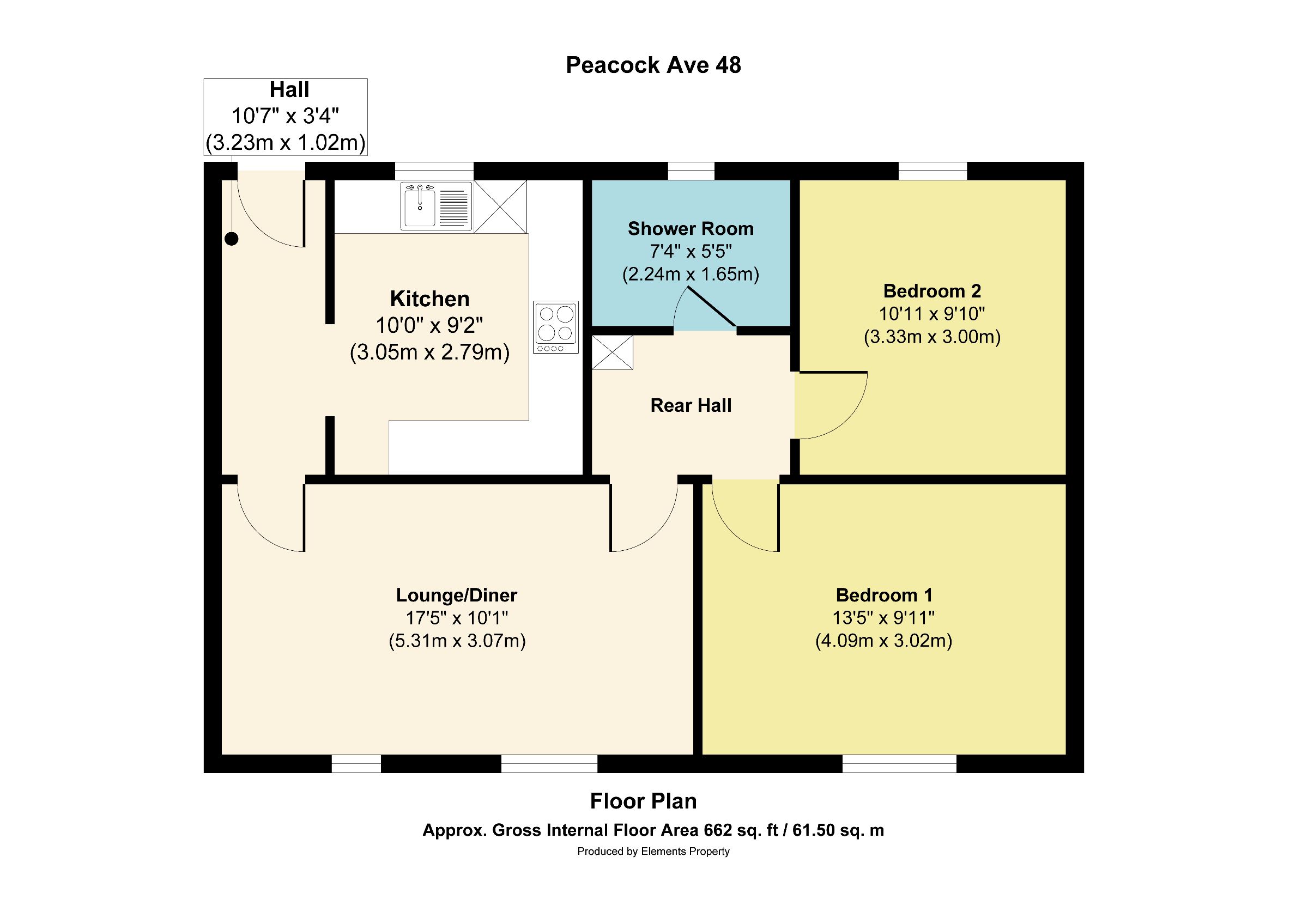Flat for sale in Peacock Avenue, Wednesfield, Wolverhampton WV11
* Calls to this number will be recorded for quality, compliance and training purposes.
Property features
- Modern Two Bed Ground Floor Apartment
- Entrance Hallway
- Spacious Lounge
- Modern Fitted Kitchen
- Two Generous Bedrooms
- Family Shower Room
- UPVC D/G & Gas C/H
- Communal Garden
- EPC Rating C
Property description
Description
L & S Prestige Estates Ltd Are Pleased To Offer For Sale This Extremely Well Presented Two Bed Ground Floor Flat Being Situated On The Ever Popular Ashmore Park Area In Wednesfield.
The Property Comprises Of Communal Entrance Hallway With An Intercom System, Private Entrance Hallway, Spacious Lounge/Diner, Fitted Kitchen, Two Double Bedrooms And A Refitted Family Shower Room.
The Property Also Benefits From Having UPVC Double Glazing & Gas Central Heating Throughout.
To The Outside There Is A Communal Garden Area And A Brick Built Storage Shed.
Ideally Located Close To Good Local Amenities, Excellent Transport Links And A Choice Of Popular Local Schools!
The Property Must Be Viewed Internally To Fully Appreciate The Size Of Accommodation On Offer.
A Fantastic First Time Buy, Bungalow Alternative Or Buy To Let!
Tenure: Leasehold (108 years)
Ground Rent: £10 per year
Service Charge: £529.3 per year
Access
The property is accessed via a communal hallway giving access to a composite entrance door.
Entrance Hall (3.23m x 1.02m)
Having ceiling spotlights, radiator and tiled flooring.
Lounge (5.31m x 3.23m)
A spacious family lounge having wall light points, radiator, carpet, a UPVC double glazed window and a feature UPVC double glazed circular window to the front aspect.
Kitchen (3.05m x 2.79m)
A modern fitted kitchen having a range of wall and base units with complimentary worktops over, tiled splashback, 'Intergas' boiler, integrated double oven, ceramic hob, extractor hood over, stainless steel single bowl sink, space and plumbing for an automatic washing machine, integrated fridge and freezer, ceiling spotlights, tiled flooring and a UPVC double glazed window to the rear aspect.
Inner Hall (1.96m x 1.27m)
Having a ceiling light point, storage cupboards, space for a tumble dryer and carpet.
Bedroom 1 (4.09m x 3.02m)
A generous sized master bedroom having a ceiling light point, radiator, carpet and UPVC double glazed window to the front aspect.
Bedroom 2 (3.33m x 3.00m)
A good sized bedroom having a ceiling light point, radiator, carpet and UPVC double glazed window to the rear aspect.
Shower Room (2.24m x 1.65m)
A recently refitted family shower room having low level WC, vanity wash hand basin, glass shower cubicle with chrome mixer tap shower and waterfall shower head over, tiles and aqua boards to walls, ceiling spotlights, chrome heated towel rail, tiled flooring and two UPVC double glazed windows to the rear aspect.
Outside
Having communal gardens to the front and the rear.
Tenure
Buyers are advised to obtain verification from their solicitors as to the Freehold/Leasehold status of the property and any fixtures and fittings. We believe this property to be Leasehold approximately 108 years remaining.
Property info
For more information about this property, please contact
L&S Prestige Estates, WV12 on +44 1902 596006 * (local rate)
Disclaimer
Property descriptions and related information displayed on this page, with the exclusion of Running Costs data, are marketing materials provided by L&S Prestige Estates, and do not constitute property particulars. Please contact L&S Prestige Estates for full details and further information. The Running Costs data displayed on this page are provided by PrimeLocation to give an indication of potential running costs based on various data sources. PrimeLocation does not warrant or accept any responsibility for the accuracy or completeness of the property descriptions, related information or Running Costs data provided here.































.png)