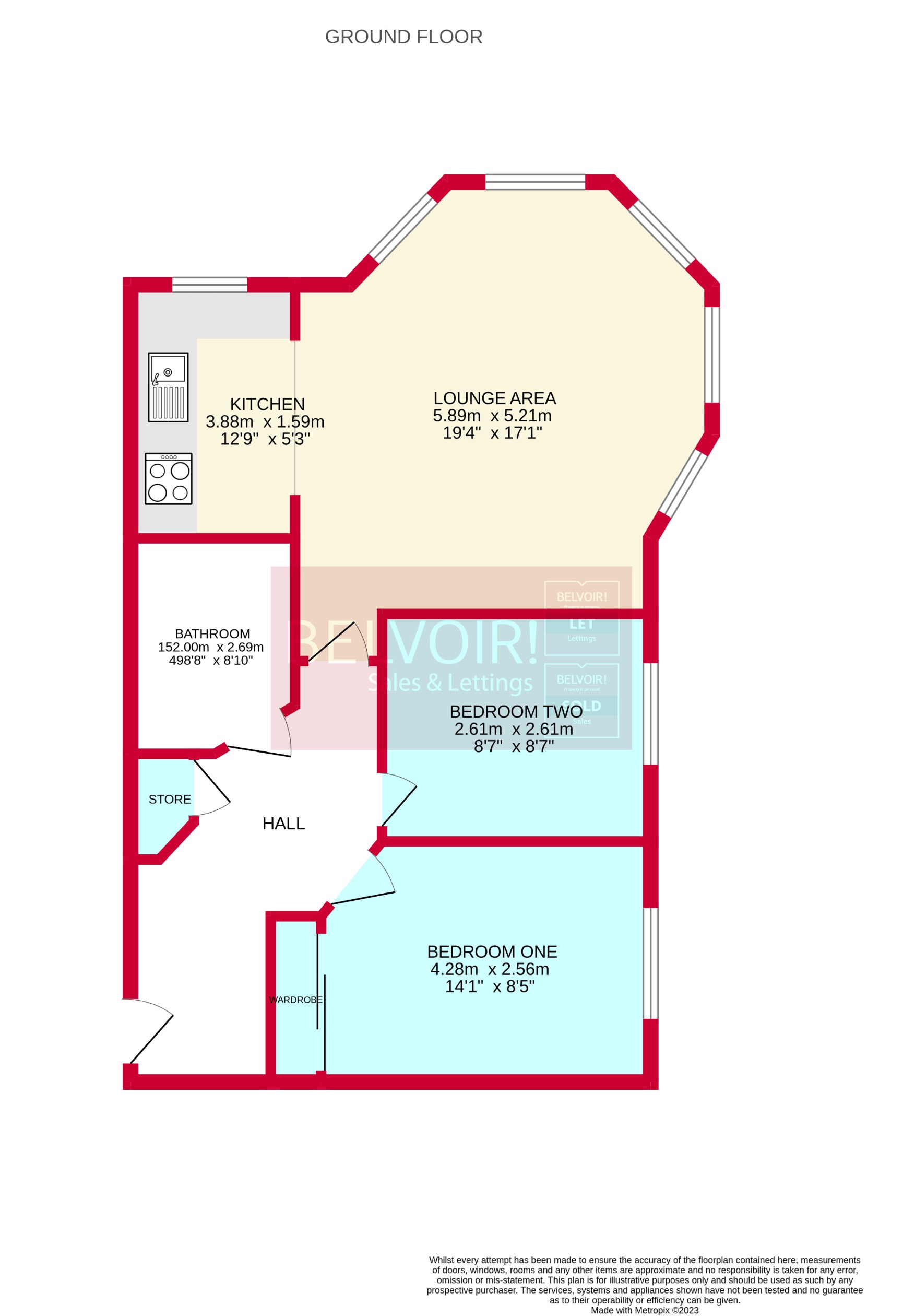Flat for sale in The Avenue, Darlaston, Wednesbury WS10
* Calls to this number will be recorded for quality, compliance and training purposes.
Property features
- Two Bedroom Apartment!
- Good Condition Throughout!
- Perfect For First Time Buyer Or Investor!
- Close To local Amenities!
- Double Glazed Throughout!
- Sought After Location!
- Top Floor!
- Generous Room Sizes!
- Viewings Highly Recommended!
Property description
** Large Style Apartment! ** ** Brilliant Location! ** ** High Rental Yields! **
Belvoir are pleased to present this wonderful two bedroom apartment to the market, benefitting from a larger than average layout courtesy of being at the tower end of the block. This unique layout provides plenty of light and space into the open-plan living room/dining room/kitchen area and dwarfs other apartments in this block.
The property comprises of a secure communal entrance, the aforementioned lounge/kitchen/dining area, two spacious bedrooms and a modern family bathroom. The property has been maintained exceptionally well and would suit a first time buyer or a btl investor.
The Avenue is located just a short distance from Darlaston and offers countless amenities, travel links and schools in the local area.
We don't expect this one to stick around for long, so call now for your viewings!
EPC rating: C. Service charge description: 132 Years remaining
Service Charge £125 monthly!
Ground Rent £30 every 6 months!
Entrance Hallway
First Bedroom (4.28m x 2.56m (14'0" x 8'5"))
First bedroom with a double glazed window to the side of the property.
Second Bedroom (3.68m x 2.61m (12'1" x 8'7"))
Second bedroom with a double glazed window to the side of the property.
Bathroom (2.69m x 1.52m (8'10" x 5'0"))
Bathroom with a hand sink basin, low level flush WC and panelled bath.
Living Room (5.89m x 5.21m (19'4" x 17'1"))
Living room with a double glazed windows all around and an opening to the kitchen.
Kitchen
Kitchen with wall base units, double glazed window to the front, integrated
For more information about this property, please contact
Belvoir - Wednesbury, WS10 on +44 121 721 8630 * (local rate)
Disclaimer
Property descriptions and related information displayed on this page, with the exclusion of Running Costs data, are marketing materials provided by Belvoir - Wednesbury, and do not constitute property particulars. Please contact Belvoir - Wednesbury for full details and further information. The Running Costs data displayed on this page are provided by PrimeLocation to give an indication of potential running costs based on various data sources. PrimeLocation does not warrant or accept any responsibility for the accuracy or completeness of the property descriptions, related information or Running Costs data provided here.























.png)
