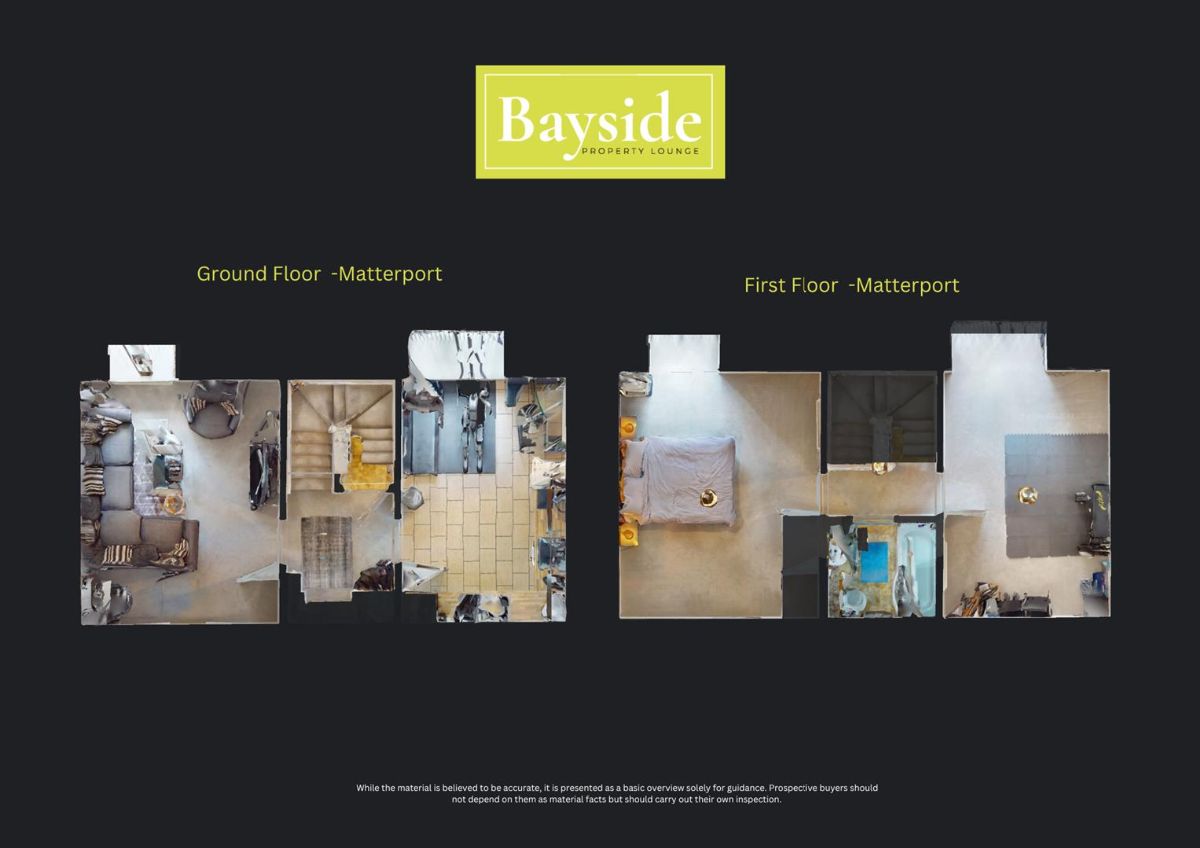Flat for sale in Engineering Hall, Winding Wheel Lane, Penallta, Hengoed CF82
* Calls to this number will be recorded for quality, compliance and training purposes.
Property features
- Two Bedroom Apartment
- Lounge, Kitchen/Diner And WC Located To Ground Floor
- Two Double Bedrooms
- First Floor Bathroom
- Communal Entrance
- Contract Holder In Situ
- Parking
- Close Proximity To Penallta Parc
- Council Tax Band: C
Property description
Description
New to the sales market! Bayside Property Lounge is delighted to present this two-bedroom apartment located in Winding Wheel Lane Penallta, Hengoed, CF82.
The apartment comprises a lounge, kitchen/diner and toilet to the ground floor level. Following the stairway to the upper level, two double bedrooms and a bathroom suite can be located.
Contact us today to schedule an appointment!
Situated in Penallta, with the benefit of being close to the amenities and services that the nearby village of Ystrad Mynach has to offer. The property benefits from its wonderful location due to its proximity to Penallta Parc, a popular destination for those who enjoy outdoor activities.
Council Tax Band: C (Caerphilly County Borough Council)
Tenure: Leasehold (999 years)
The annual service maintenance charge is £1,250.00 per year
Access
On approach, the property is accessed via a communal hallway leading to the private doorway and there is an intercom system throughout allowing access to guests.
Entrance Hall
The doorway opens into the entrance hallway where the floor is laid with carpet, the walls and ceiling are painted with a smooth finish throughout. The entrance hallway allows access to the ground floor W/C, kitchen, reception room and the stairway, leading to the first floor.
Reception Room
To the left of the hallway, the reception room is of a generous size and well lit with a front facing window. The floors are laid with carpet and the walls and ceiling are painted with a smooth finish. There is ample space for furniture and access to a storage cupboard below the stairway.
Kitchen
The kitchen is to the right of the hallway, with wall and base units fitted throughout, contrasting worktops, integrated oven and hob and an overhead extractor fan. A large front facing window illuminates this fairly large space with ample room for appliances and dining furniture. The floors and the backsplash are tiled, and the celling and walls are painted with a smooth finish.
WC Room
Accessed via the entrance hallway, the W/C is situated below the wrap-around staircase, with tiled flooring and tiled walls, the W/C comprises of a hand basin sink and toilet, hand towel radiator and extractor fan.
Stairway And Landing
The stairway is laid with carpet and wraps around to the first floor landing. The landing allows access to the bathroom and both bedrooms.
Bathroom
The bathroom is accessed via the landing, the floor is laid with tile effect laminate and the walls are tiled. There is a bathtub, overhead shower, vanity and hand basin sink, toilet and vertical towel radiator.
Primary Bedroom
With a large, front facing window, the master bedroom is well lit and is of a generous size, with built in wardrobe space allowing ample room for bedroom furniture. The walls and ceilings are painted with a smooth finish and the floors is laid with carpet.
Bedroom Two
The second bedroom is again of a very generous size. A front facing window overlooks the courtyard and parking below, the floors are carpeted and walls and ceiling are smooth and painted.
Please Note
There is a communal area to the side of the building that has been utilised as a communal garden space.
Delegated parking spaces to the front and side of the building.
Property info
For more information about this property, please contact
Bayside Estates, CF46 on +44 1443 308773 * (local rate)
Disclaimer
Property descriptions and related information displayed on this page, with the exclusion of Running Costs data, are marketing materials provided by Bayside Estates, and do not constitute property particulars. Please contact Bayside Estates for full details and further information. The Running Costs data displayed on this page are provided by PrimeLocation to give an indication of potential running costs based on various data sources. PrimeLocation does not warrant or accept any responsibility for the accuracy or completeness of the property descriptions, related information or Running Costs data provided here.







































.png)


