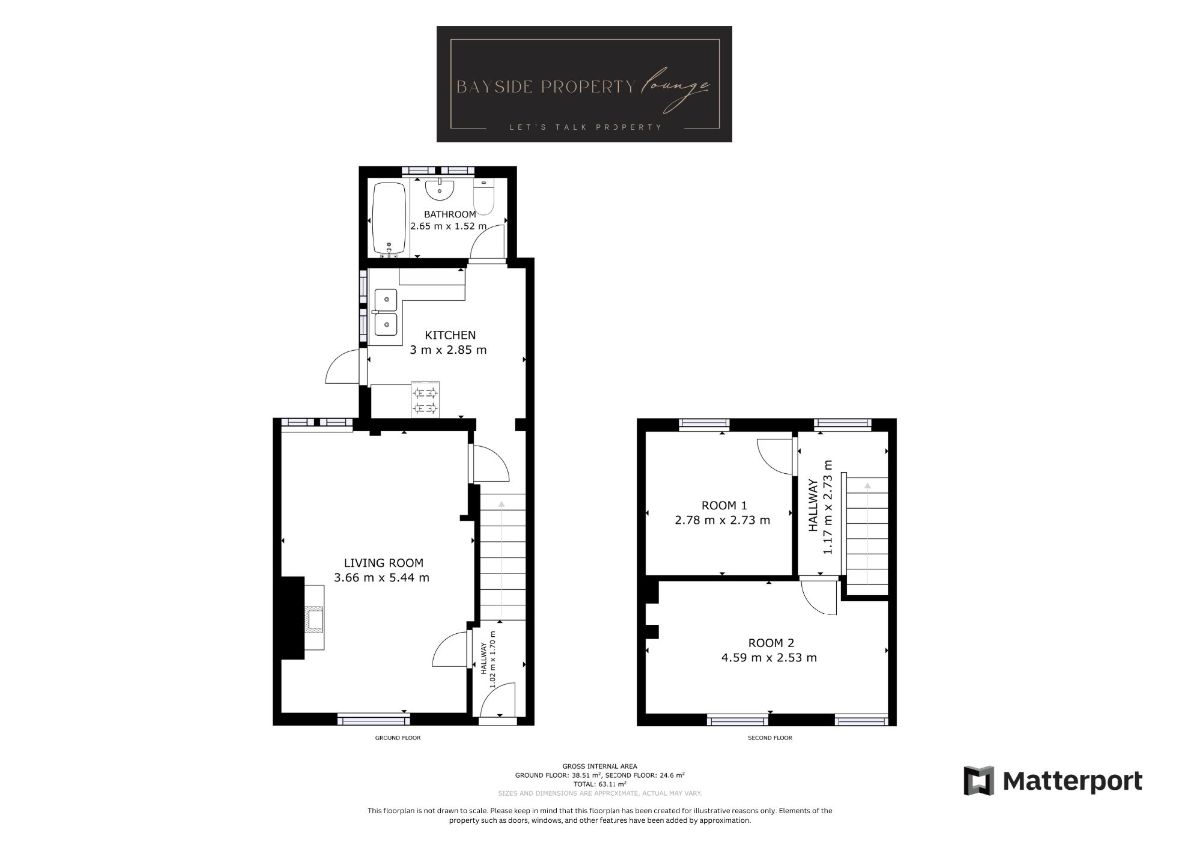Terraced house for sale in Grove Terrace, Bedlinog, Treharris CF46
* Calls to this number will be recorded for quality, compliance and training purposes.
Property features
- Enclosed Rear Garden
- Spacious Lounge
- Two Double Bedrooms
- Mid-Terrace
- Exceptional Views
- Council Tax Band: A
- Elevated Property
Property description
Description
This home has been owned by its current owners for the past 5 years and has been a rental for a number of years. However, the property is now ready to welcome new owners and the best part. It is ready to move right in; all it needs is your individual stamp!
The property features a large living space with the capacity for a dining area, a modern fitted kitchen, a ground-floor bathroom and a rear enclosed garden. There are two bedrooms on the first floor.
The village of Bedlinog is semi-rural with open country walks at hand. This appeals to those seeking a quieter pace of life. There is an established community, a Health Centre, Village Store and not forgetting the local club. Access to the Heads of the Valleys Road is via a picturesque mountain road. The A470 is a 10-minute drive South.
Council Tax Band: A (Merthyr Tydfil County Borough Council)
Tenure: Freehold
Frontage
On approach, there is a paved pathway leading to the entrance of the property.
Entrance Hall (5.58' x 3.35')
Entrance via the UPVC front door, the hallway is laid with carpet and allows access to the lounge and stairway.
Lounge (17.85' x 12.01')
The lounge has wooden effect laminate flooring and features both front and rear windows. There is access from the lounge into the kitchen.
Kitchen (9.35' x 9.84')
The kitchen has tiled flooring and leads through into the ground bathroom. There are wall and base units with contrasting worktops, under-counter space for appliances, a breakfast bar area and access to the rear via the side-facing door. There are also side-facing windows.
Bathroom (4.99' x 8.69')
The bathroom suite comprises of a bathtub, overhead shower, hand basin sink and w/c. The backsplash walls are tiled and there is a rear facing obscured glass window.
Stairway And Landing (8.96' x 3.84')
The stairway and landing are fitted with carpet and there is a rear facing window above the stairway. The landing has artexed walls and allows access to the bedrooms.
Bedroom One (8.30' x 15.06')
To the front of the property, bedroom one is fitted with carpet and has two large front-facing windows. This room has ample space for bedroom furniture.
Bedroom Two (8.96' x 9.12')
The second bedroom is located to the rear of the property and has a rear-facing window and carpet-laid floors. This room has ample space for bedroom furniture and currently houses the boiler.
Garden
The rear garden is tiered and enclosed. There is a pathway and steps leading up the side and there are lawn and paved areas.
Property info
For more information about this property, please contact
Bayside Estates, CF46 on +44 1443 308773 * (local rate)
Disclaimer
Property descriptions and related information displayed on this page, with the exclusion of Running Costs data, are marketing materials provided by Bayside Estates, and do not constitute property particulars. Please contact Bayside Estates for full details and further information. The Running Costs data displayed on this page are provided by PrimeLocation to give an indication of potential running costs based on various data sources. PrimeLocation does not warrant or accept any responsibility for the accuracy or completeness of the property descriptions, related information or Running Costs data provided here.
































.png)


