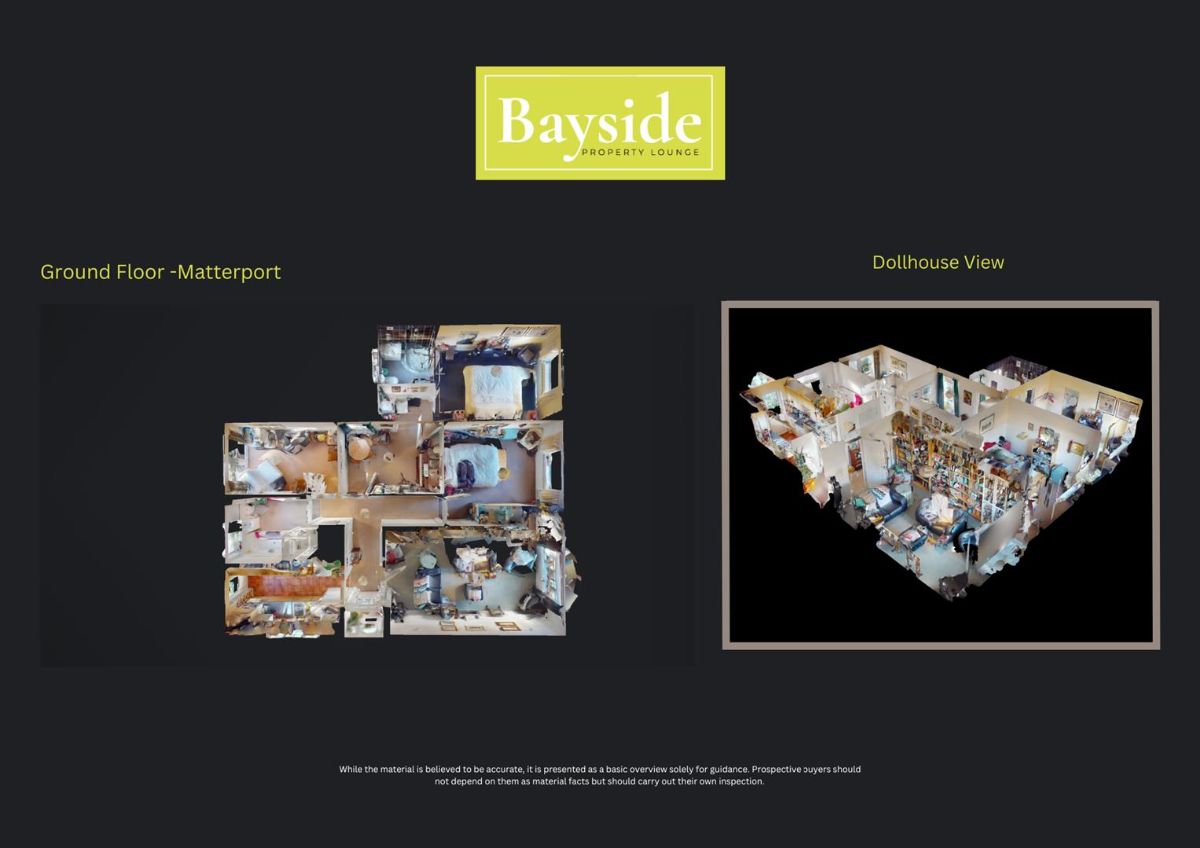Bungalow for sale in Ashgrove, Edwardsville, Treharris CF46
* Calls to this number will be recorded for quality, compliance and training purposes.
Property features
- 3 Double Bedrooms.
- Family Bathroom
- Large Garden
- Sought After Area
- Views Over The Valley
- Driveway With Detached Garage
- Primary En-Suite Shower Room
Property description
Description
A charming detached bungalow that makes you feel right at home is now available for sale. Contact Bayside Property Lounge today to take a closer look at this lovely bungalow located in the desirable Ashgrove neighbourhood.
The property comprises a lounge, dining room, kitchen, three bedrooms and a family bathroom and en-suite... The best part? It's all on one floor.
The property also benefits from a garage and off-road parking.
Ash Grove is situated in the village of Edwardsville, Treharris This sought-after location is close to the local junior school and is ideally placed for easy access to the A470 trunk road and the train station in the village provides an easy link to Merthyr Tydfil & Cardiff.
Council Tax Band: D (Merthyr Tydfil County Borough Council)
Tenure: Freehold
Frontage
The front garden is laid to with lawn and has a tarmac driveway with a detached garage.
Entrance Hall
3.35m.3.35m x 4.27m.2.44m (11.11 x 14.8)
The front door is made of uPVC. Through the porch, into the main hall. All rooms are accessible. Access to the loft.
Lounge
3.05m.3.05m x 5.49m (10.10 x 18)
A large living room with a bay window on the front. Smooth walls, carpeted, and artexed ceiling with coving border and light fittings. A wall-mounted gas fire serves as the focal point.
Kitchen
1.83m.3.35m x 3.35m.0.91m (6.11 x 11.3)
A window on the side faces the valley, while a door to the back leads to the garden. The ceiling is artexed, and the floor is tiled. Fitted units with matching work surfaces and tiling around them. A built-in oven and gas hob, as well as a built-in microwave and slim-line dishwasher, a sink, and a drainer, are all included.
Utility
0.61m.3.05m x 0.91m (2.10 x 3)
The utility cupboard is located to the hallway, it is laid with lino flooring and has plumbing for the washing machine.
Dining Room
2.13m.2.13m x 3.35m (7.7 x 11)
This large dining room features a window on the side. Smooth walls, artexed ceiling with coving border, carpeted. Radiator.
Bathroom
1.83m.0.00m x 2.44m.1.52m (6.0 x 8.5)
Obscure glazed Rear-facing window. Smooth ceiling, tiled walls, carpeted floor. Suite comprising: Side panelled bath, shower cubicle, pedestal hand basin and low-level WC. Radiator built-in storage cupboard.
Primary Bedroom
3.35m.0.00m x 3.35m.3.35m (11.0 x 11.11)
This primary bedroom has a front-facing window. Artexed ceiling with coving border, smooth walls, carpeted, door leading to the En-suite.
En-Suite
1.52m.2.13m x 1.83m.0.00m (5.7 x 6.0)
Obscure glazed Rear-facing window. Smooth ceiling, tiled walls, carpeted floor. Suite comprising: Free standing shower, hand basin, low-level WC. Radiator built-in storage cupboard.
Bedroom Two
2.74m.0.00m x 3.66m.2.13m (9.0 x 12.7 )
Front-facing window. Artexed ceiling, smooth walls, carpeted flooring. Radiator.
Bedroom Three
2.13m.2.13m x 3.35m.1.52m (7.7 x 11.5)
Rear-facing window. Artexed ceiling, smooth walls, carpeted flooring. Radiator.
Rear Garden
The side area is laid as a paved path leading to the rear garden which also has a paved patio, mature shrubs and a garden shed.
Property info
For more information about this property, please contact
Bayside Estates, CF46 on +44 1443 308773 * (local rate)
Disclaimer
Property descriptions and related information displayed on this page, with the exclusion of Running Costs data, are marketing materials provided by Bayside Estates, and do not constitute property particulars. Please contact Bayside Estates for full details and further information. The Running Costs data displayed on this page are provided by PrimeLocation to give an indication of potential running costs based on various data sources. PrimeLocation does not warrant or accept any responsibility for the accuracy or completeness of the property descriptions, related information or Running Costs data provided here.













































.png)


