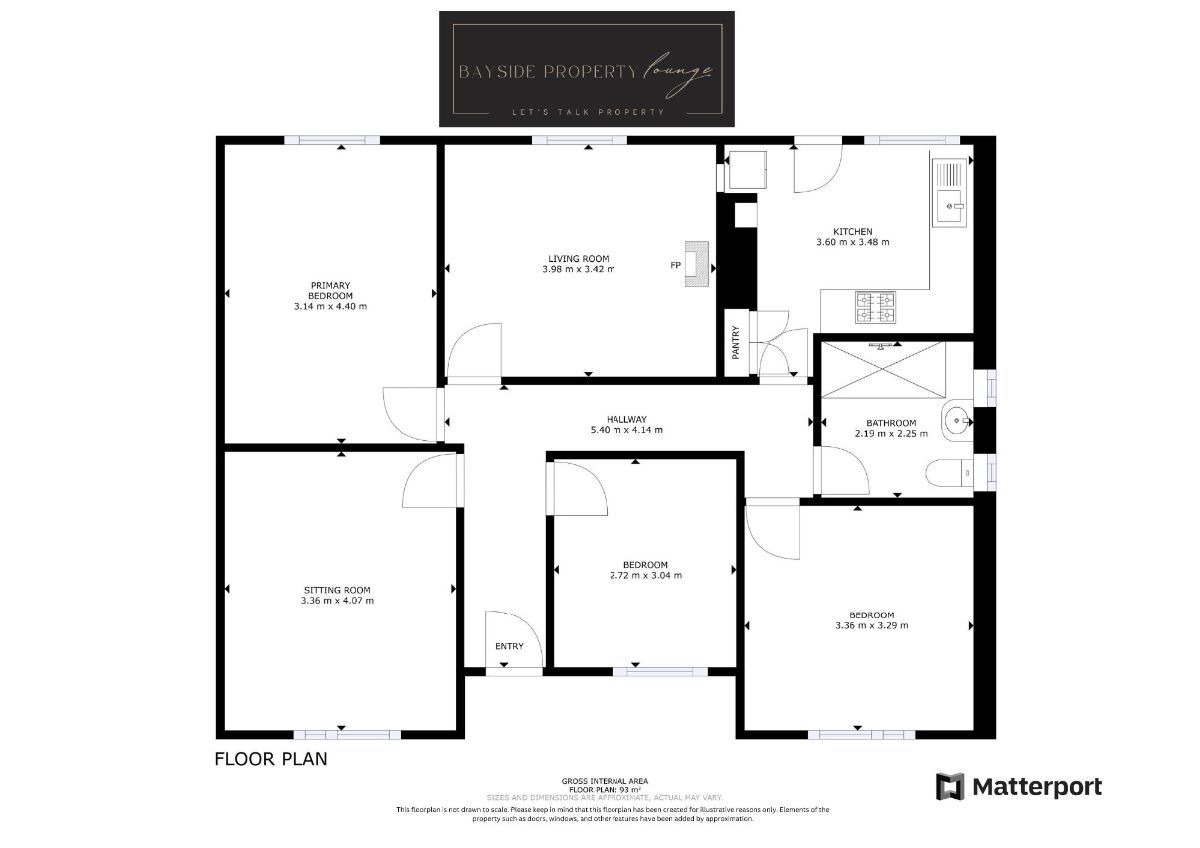Bungalow for sale in Bracken Bank, Ffaldcaiach, Trelewis, Treharris CF46
* Calls to this number will be recorded for quality, compliance and training purposes.
Property features
- Family Home
- Detached Bungalow
- Elevated Position
- Needs renovating
- 3 Good Size Bedrooms
- Good Loft Space
- Potential For Off Road Parking
Property description
Description
Have you ever wished to own a bungalow? You've come to the right place. Bayside Property Lounge is pleased to present this detached three-bedroom property in Trelewis village.
Step inside this three-bedroom detached bungalow, which has been in the same family since the early 1970s and was initially purchased for its elevated plot overlooking the Taff Trail, ideal for a morning coffee and watching the world go by. Another aspect mentioned is the two reception rooms and that they provide the ideal place for entertaining family and friends while yet providing privacy when necessary.
This much-loved family home has great potential, and all it needs now are new owners who want to put their own unique mark throughout; this can truly be transformed into something special.
This property is located in the village of Trelewis, Treharris, and is close to the local primary school, community centre, shops, and Taff Bargoed Park.
The A470 is easily accessible, making it suitable for commuting to Cardiff and the neighbouring areas.
Council Tax Band: C
Tenure: Freehold
Frontage
On entrance to this property, you are met with a tiered garden, lawn and a patioed area closer to the property. Steps lead you up to the entrance.
Entrance Hall
Entrance via the UPVC door leads you into the hallway where there is access to both reception rooms, kitchen, bathroom and all three bedrooms. The floor is carpeted, walls are papered and the ceilings are artex throughout.
Lounge
The front lounge has a large front-facing window drawing in the natural light and looking out over the front garden. There are papered walls and ceilings and the floor is laid with carpet.
Lounge
The second lounge is located at the rear of the property and has a large rear-facing window. There is carpet throughout, artex ceilings and papered walls.
Kitchen
The kitchen has a rear-facing window and UPVC door with access out to the rear garden. Floor and wall units line the room with built-in storage. The ceiling is artex with tiled walls and lino-laid floors.
Shower Room
A wooden door opens into the shower room where there is a walk-in shower, toilet and sink, set alight by the two side-facing windows and white wall tiles. The floor is laid with lino and the ceiling is artex.
Bedroom One
The first bedroom is located to the rear of the property with a rear-facing window brightening up the room. The walls and ceilings are papered, floors are carpeted and there is ample space for a double bed.
Bedroom Two
Bedroom 2 is again a double room, with views out over the front garden. Carpet lines the floor with papered walls and smooth ceilings.
Bedroom Three
Located to the front of the property, bedroom three has again, a front-facing window, carpet-laid floor, papered walls and smooth ceiling.
Loft Room
There is a large room in the loft with a window to the front, currently accessed via a pull-down ladder which has the potential for a loft conversion.
Garden
The rear lawn is enclosed with a garden shed and fencing.
Property info
For more information about this property, please contact
Bayside Estates, CF46 on +44 1443 308773 * (local rate)
Disclaimer
Property descriptions and related information displayed on this page, with the exclusion of Running Costs data, are marketing materials provided by Bayside Estates, and do not constitute property particulars. Please contact Bayside Estates for full details and further information. The Running Costs data displayed on this page are provided by PrimeLocation to give an indication of potential running costs based on various data sources. PrimeLocation does not warrant or accept any responsibility for the accuracy or completeness of the property descriptions, related information or Running Costs data provided here.




































.png)


