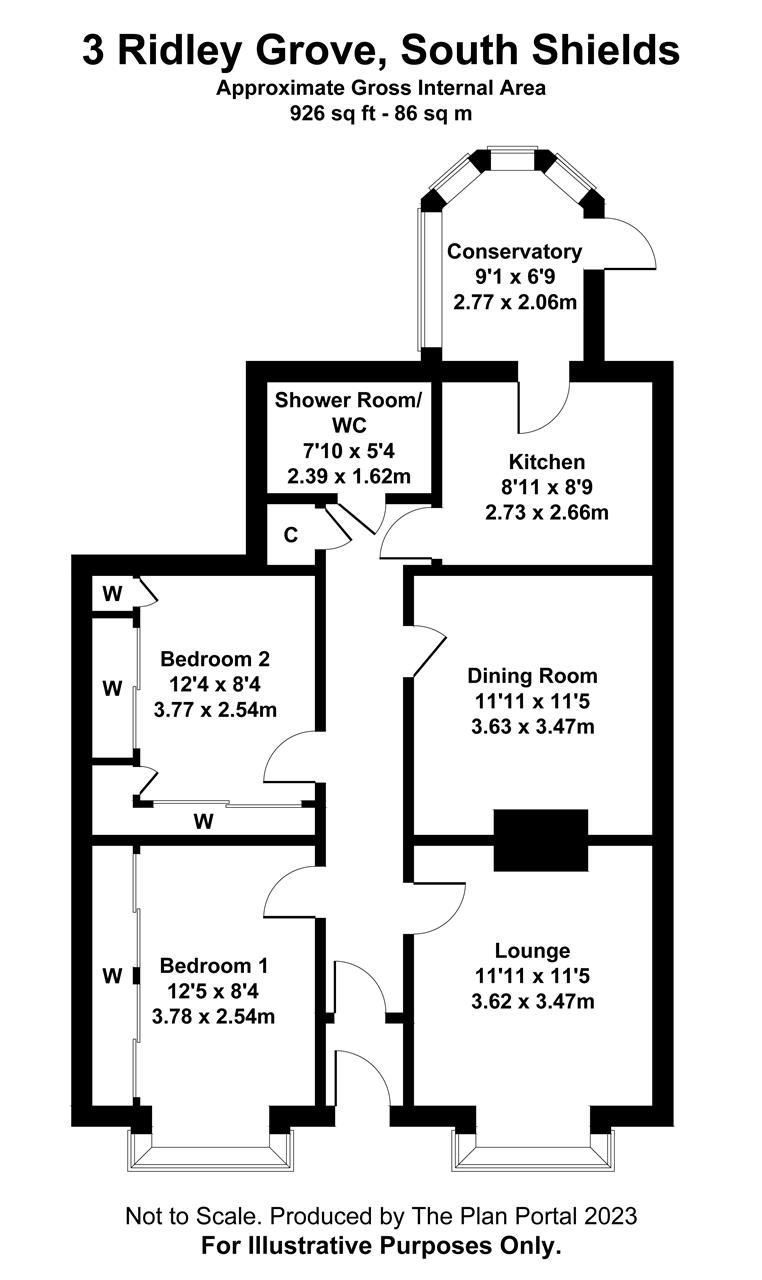Bungalow for sale in Ridley Grove, South Shields NE34
* Calls to this number will be recorded for quality, compliance and training purposes.
Property features
- Double fronted semi detached bungalow
- Two bedrooms & two reception rooms
- Conservatory & garage
- Popular cul-de-sac location
- Immediate vacant possession
- Council tax band C
- Freehold
- EPC rating D
Property description
Situated in this ever popular quiet cul-de-sac close to local amenities in harton village this is A wonderful opportunity to acquire A double fronted semi-detached bungalow set back from the road and enjoying surprising privacy to the rear. Now due for some further updating the accommodation includes two bedrooms, two reception rooms, shower room/W.C, fitted kitchen and A conservatory. Along with A block paved front garden and driveway leading to the garage there is A sheltered rear garden with lawn and patio areas. Plus gas combination central heating, UPVC double glazing and immediate vacant possession this cherished home is A treat not to be missed.
Entrance Lobby/Hall
Upvc double glazed front door, fitted carpet, Georgian style glazed inner door opening to the hall with fitted carpet, radiator, two ceiling roses, loft hatch.
Lounge (Front) (3.47m (11' 5") x 3.62m (11' 11")plus bay)
Stained wood fireplace surround with marble inset and hearth and living flame coal effect gas fire, twin panelled radiator, ceiling rose and coving, fitted carpet, square upvc double glazed bay window, vertical blinds.
Dining Room (Side) (3.47m (11' 5") x 3.63m (11' 11")into alcove)
Oak fireplace surround with marble inset and hearth and coal effect living flame gas fire, ceiling rose and coving, radiator, vertical blinds, upvc double glazed window.
Kitchen (2.73m (8' 11") x 2.66m (8' 9"))
A range of wood style fitted wall/floor units, single drainer one and a half bowl sink unit with mixer tap, built in electric hob/oven, integrated fridge/freezer, twin panelled radiator, ceramic tiled floor, pvc lined ceiling with LED lighting, fully tiled walls, upvc double glazed window, cupboard with Baxi gas combination central heating boiler, part glazed door opening into the conservatory.
Conservatory (2.70m (8' 10") x 2.06m (6' 9"))
Two wall lights, ceramic tiled floor, upvc double glazed windows, upvc double glazed back door.
Shower Room/W.C. (2.39m (7' 10") x 1.62m (5' 4"))
Shower cubicle with chrome shower, vanity wash hand basin, low level w.c., brown towel radiator, fully tiled walls, pvc lined ceiling with LED lighting, tile style laminate flooring, upvc double glazed window.
Bedroom No. 1 (Front) (3.78m (12' 5") x 3.16m (10' 4")into 'robe)
Built in wall to wall wardrobes, fitted carpet, radiator, vertical blinds, square upvc double glazed window.
Bedroom No. 2 (Rear) (3.17m (10' 5") x 3.77m (12' 4")into 'robes)
Fitted wardrobes on two walls with cupboards over, fitted carpet, radiator, twin panelled radiator, upvc double glazed window.
Exterior
The property has a single garage with metal up and over door and side timber door.
The property has a block paved front garden with flower beds and an adjoining block paved driveway leading to the garage. In front of the garage there is a wrought iron gate providing access to the rear garden which includes a lawn, garden shed, paved patio areas, flower beds and exterior tap.
Property info
For more information about this property, please contact
Andrew McLean, NE33 on +44 191 499 9547 * (local rate)
Disclaimer
Property descriptions and related information displayed on this page, with the exclusion of Running Costs data, are marketing materials provided by Andrew McLean, and do not constitute property particulars. Please contact Andrew McLean for full details and further information. The Running Costs data displayed on this page are provided by PrimeLocation to give an indication of potential running costs based on various data sources. PrimeLocation does not warrant or accept any responsibility for the accuracy or completeness of the property descriptions, related information or Running Costs data provided here.






















.png)

