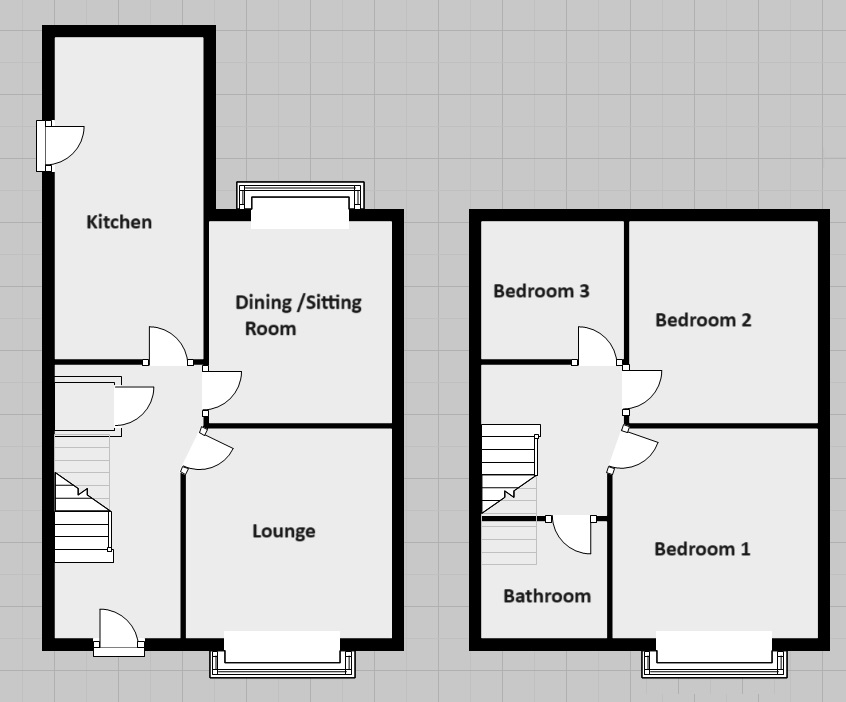Semi-detached house for sale in Miller Avenue, Old Clee, Grimsby DN32
* Calls to this number will be recorded for quality, compliance and training purposes.
Property features
- Traditional Bay Fronted Semi
- Two Reception Rooms
- Three Bedrooms
- Kitchen & Bathroom
- UPVC Double Glazed
- Gas Central Heated
- Large Plot
- Popular Location
Property description
** large plot & offered with no chain ** Lovelle offer to market this traditional bay fronted semi-detached house that boasts a generous size rear garden, viewing really is a must! Tastefully decorated throughout and offering spacious accommodation that benefits from uPVC double glazing, gas central heating (Boiler Installed 2017) and full rewire (2021). Located within the ever desirable 'Old Clee' area which lies on the boundary for both Grimsby & Cleethorpes and having easy access to each towns vast range of amenities. Viewings are highly recommended.
EPC rating: D.
Entrance Hall (N/a)
Welcoming hall with balustrade and spindle staircase that leads to the first floor, wood effect laminate flooring, radiator and walk-in storage cupboard. Entrance door to the front elevation.
Lounge (3.65m x 3.22m (12'0" x 10'7"))
Stylishly presented with a walk-in bay window to the front elevation. Radiator.
Dining / Sitting Room (3.35m x 4.47m (11'0" x 14'8"))
The focal point being a traditional fire surround incorporating living flame gas fire, wood effect laminate flooring, radiator and bay window to the rear aspect.
Kitchen (5.98m x 2.04m (19'7" x 6'8"))
Modern fitted wall and base units with complimentary worktops over incorporating stainless steel 1 & 1/3 sink with mixer tap and drainer. Plumbing for washing machine, dishwasher and space for tumble dryer. Freestanding oven with five ring gas hob. Tiling to splashbacks, vinyl flooring, radiator, dual aspect windows and entrance door opening into the rear garden.
Landing (N/a)
Decorated to match the hall with loft access (part boarded loft) and side elevation window.
Bedroom 1 (3.69m x 3.65m (12'1" x 12'0"))
Neutrally decorated with laminate flooring, radiator and bay window to the front aspect.
Bedroom 2 (3.86m x 3.00m (12'8" x 9'10"))
Built-in wardrobes, radiator and window to the rear aspect.
Bedroom 3 (2.76m x 2.17m (9'1" x 7'1"))
Tastefully decorated with laminate flooring, radiator and window to the front aspect.
Bathroom (2.10m x 1.80m (6'11" x 5'11"))
Fully tiled suite comprising of; panelled bath with mixer tap and shower attachment over, wash hand basin, wc, towel radiator and window.
Outside (N/a)
The rear garden is larger than most within the same area due to an additional parcel of land* that merges into the initial rear garden, this creating a fantastic sized area for family's with pets or children. To the front of the property is a low maintenance garden with boundary wall, vehicle gated access to a driveway which any prospective purchaser should note that the 'Curb' isn't 'Dropped' and should be discussed with your legal representative.
Disclaimers (N/a)
*We are advised that the rear section of the garden (additional parcel of land) has a restrictive covenant against any building on the land and therefore recommend any prospect purchaser to discuss this with your legal representative.
We endeavour to make our sales particulars accurate and reliable, however, they do not constitute or form part of an offer or any contract and none is to be relied upon as statements of representation or fact. Any services, systems and appliances listed in this specification have not been tested by us and no guarantee as to their operating ability or efficiency is given. All measurements have been taken as a guide to prospective buyers only, and are not precise. If you require clarification or further information on any points, please contact us, especially if you are travelling some distance to view.
Property info
For more information about this property, please contact
Lovelle Estate Agency, DN31 on +44 1472 289308 * (local rate)
Disclaimer
Property descriptions and related information displayed on this page, with the exclusion of Running Costs data, are marketing materials provided by Lovelle Estate Agency, and do not constitute property particulars. Please contact Lovelle Estate Agency for full details and further information. The Running Costs data displayed on this page are provided by PrimeLocation to give an indication of potential running costs based on various data sources. PrimeLocation does not warrant or accept any responsibility for the accuracy or completeness of the property descriptions, related information or Running Costs data provided here.
























.png)
