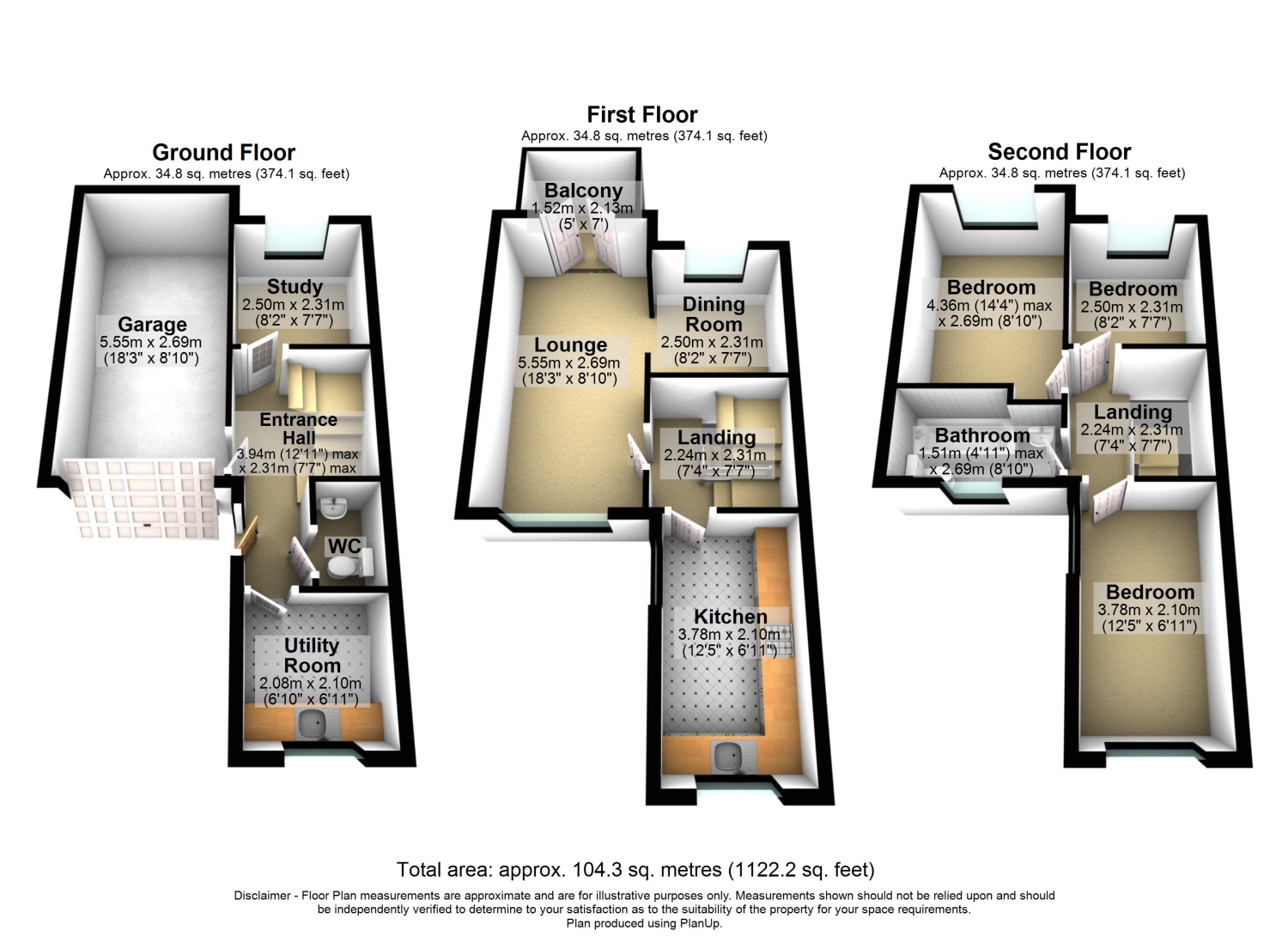Semi-detached house for sale in 2 Lodge Close, Luddendenfoot, Halifax HX2
* Calls to this number will be recorded for quality, compliance and training purposes.
Property features
- Superb location. 3 to 4 bedroom semi detached. Versatile property over three floors. Modern breakfast kitchen. Lovely countryside surroundings. Access to rail links for leeds and manchester. Gre
Property description
A superb 4 bed semi-detached property set in a wonderful backwater of Luddendenfoot, Hebden Bridge, with tree lined countryside and panoramic views from the elevated balcony! This really is one for the buyers who want to move in to a modern well maintained property in a sought after location with easy access to rail links for Leeds, Manchester and Halifax. Set over three floors with lots of natural light and space the property has been well planned, briefly comprising: Ground floor: Entrance hall, WC, Fourth bedroom/Study, Utility room, and internal access to a good size single garage. First floor: Through living room with French doors leading to seating balcony with fantastic views. Dining area and modern breakfast kitchen. Second floor: Two double bedrooms and single bedroom. Bathroom with three piece suite and shower. The property is ideally situated for countryside walks, local sports clubs, school, railway stations and the popular market town of Hebden Bridge on the doorstep!
Hall
Delightful entrance hall with WC, useful storage space under stairs. Access to the integral garage. Wood laminate flooring. Access to utility and 4th bedroom/ study.
WC
Entrance hall WC, with low level wc and hand wash basin. Central heating radiator
Utility
Utility and cloakroom room with base unit cupboard and contrasting worktop. Stainless steel bowl and mixer tap. Extractor fan. Space and plumbing for washer, space for dryer.
Bedroom 4
Fourth bedroom/ study or snug. Ground floor location with Upvc double glazed window to rear elevation and central heating radiator.
Breakfast Kitchen
Beautiful breakfast kitchen with high gloss finished wall and base units, contrasting worktops and double sink units with mixer tap. Four ring gas hob, extractor hood with brushed steel slash-plate and electric oven. 'Smeg' Integrated fridge freezer and plumbing for dish-washer. Upvc double glazed window to front elevation offering lovely views to tree lined backdrop. Central heating radiator.
Dining Area
Bright and light dining area with wood laminate flooring with views to rear woodlands and river. Upvc double glazed window and central heating radiator.
Living Room
Superb through open aspect living room oozing lots of natural light and space. Upvc French patio doors leading to elevated balcony with fantastic panoramic views to surrounding countryside. Wood laminate flooring, downlights, central heating radiator. Upvc double glazed window to front elevation.
Balcony
The balcony is a great place to sit and take in the surrounding countryside this location has to offer!
Bedroom 1
Good size double bedroom with ample space, high vaulted ceiling and superb views to the rear. Upvc double glazed window and central heating radiator.
Bedroom 2
Double bedroom to the front of the property with high vaulted ceiling, Upvc double glazed window and central heating radiator.
Bedroom 3
Single bedroom rear elevation offering plenty of space for wardrobe, single bed. High vaulted ceiling, Upvc double glazed window and central heating radiator.
Bathroom
Modern bathroom with three piece suite including: Low level WC, hand wash basin, bath with shower over and glass shower screen. Tiling to splash-back areas. Downlights, extractor fan and central heating radiator. Double glazed window to front elevation.
Outside
Outside space, enclosed with perimeter fencing and easy maintained with gravel, ideal seating and drying washing area!
Garage (Single)
Single garage access to hallway and up and over door. Water tap. The garage could be easily converted subject to the necessary planning regulations to create further living space.
Property info
For more information about this property, please contact
EweMove Sales & Lettings - Hebden Bridge & Sowerby, BD19 on +44 1422 476933 * (local rate)
Disclaimer
Property descriptions and related information displayed on this page, with the exclusion of Running Costs data, are marketing materials provided by EweMove Sales & Lettings - Hebden Bridge & Sowerby, and do not constitute property particulars. Please contact EweMove Sales & Lettings - Hebden Bridge & Sowerby for full details and further information. The Running Costs data displayed on this page are provided by PrimeLocation to give an indication of potential running costs based on various data sources. PrimeLocation does not warrant or accept any responsibility for the accuracy or completeness of the property descriptions, related information or Running Costs data provided here.





























.png)

