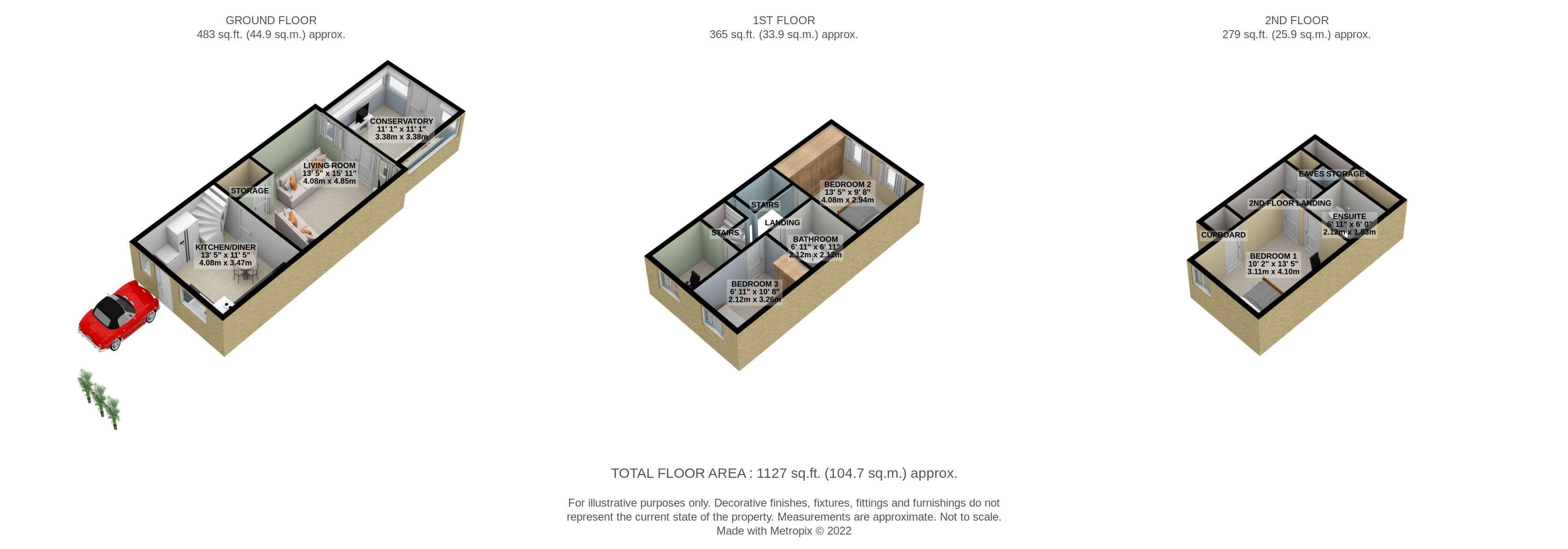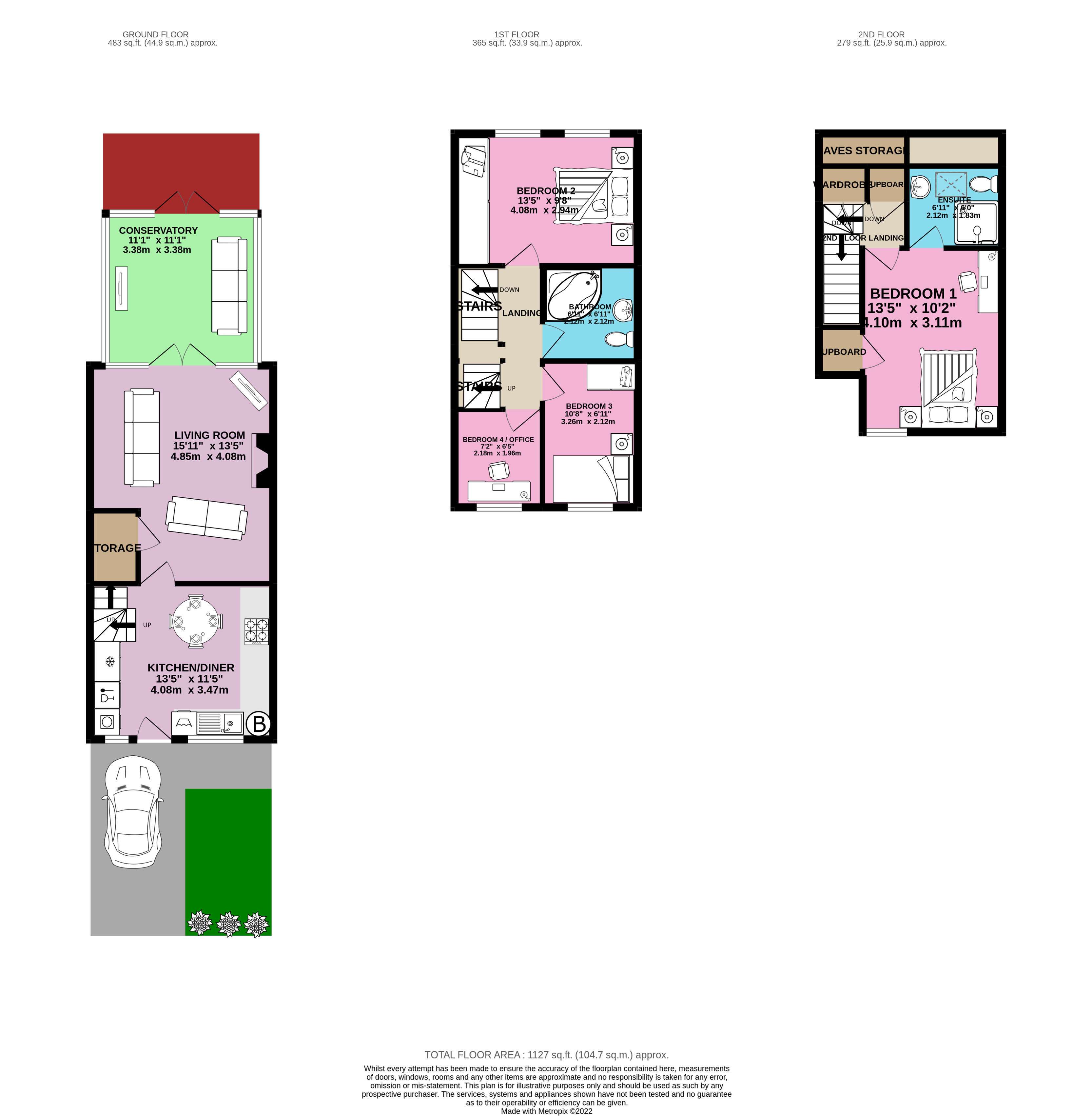Town house for sale in Upper Fawth Close, Bradford BD13
* Calls to this number will be recorded for quality, compliance and training purposes.
Property features
- Modern 4 Bedroom Town House with no chain
- Quiet Cul De Sac Location
- Lots of Living space for all the Family
- Master Bedroom with En-suite Shower Room
- Driveway and ample parking for guests
- Close To Quensbury Village With A Host of Local Amenities
- Walking distance to well regarded local Schools
- Very Popular Location
- Great commuter and public transport links
- Call now 24/7 or book instantly online to View
Property description
This home is located within a quiet cul-de-sac in the ever popular Scarlett Heights Development and is within walking distance of the local Queensbury Village, with it's excellent range of amenities including shops, cafe's supermarkets. Not forgetting a choice of local well regarded primary school and an upper school, everything that you could possible need, and surrounded by rural countrysid walks. There's also excellent transport links to Halifax, Bradford, Keighley and beyond.
This home has great kerb appeal, with a driveway and small garden to the side leading you to the home with a white glass panelled wooden door which opens into the large open plan kitchen dining area.
The Kitchen benefits from a large range of cream wall and base units, incorporating a stainless steel sink, which are complemented by the black speckle effect worktops and tiled splashback. Integrated appliances in here include a dishwasher, an electric oven and gas hob with extractor above. There's also space for a wine cooler, Washer, Tumble Dryer and American style Fridge Freezer. This room also has plenty of space for a smaller dining table and chairs, for those less formal dining occasions. From here there's steps leading to the first floor, and a door opens into the very large Living Room.
The Living Room is to the rear of the property and features French doors and window surround which gives access to another huge space, being the conservatory. Modern neutral feature wall are accented by neutral decor and cream carpets. There is space in here for a couple of sofa's creating a lovely space for the family to relax together. There is a useful understairs storage cupboard, which has the potential to be the all important Downstairs Cloakroom, a must for any growing family.
A white handrail and neutral tones take us to the First Floor Landing where you will find...
Bedroom 2, is a spacious double room overlooking the views to the rear. Fitted robes along one wall, double windows allow a stream of natural light in to fill the room which can happily accommodate a double bed and bedroom furniture.
Bedroom 3 is a double room overlooking the front aspect. This room could play host to a double bed and double wardrobe.
Bedroom 4 is a single room, could be perfect as an Office if you are currently working from home or alternatively as a Bedroom with space for a single bed and double wardrobe.
The Family Bathroom is just on the first floor and is complete with a white, 3 piece Bathroom suite comprising of a jacuzzi corner bath, a low closet w.c and hand basin. Part tiled and neutral decor finishes the look.
A white handrail and neutral tones take us to the Second Floor Landing, a built wardrobe with eaves access, a handy cupboard storage space and the Master Bedroom which set at the front of the home.
The Spacious Master Bedroom Suite overlooks the front aspect. There is a large cupboard storage space with shelving. There is plenty of space for a super King sized bed and as well as additional Bedroom furniture. This room also has the luxury of its own Ensuite with large shower enclosure, low closet w.c. And hand basin. This suite is a great private space for you to enjoy your own sanctuary.
From the Conservatory at the Rear is a small decked area. Through the back gate and over the public footpath is the Woodland Adventure play area, which has a tree house, slide, swings, a trampoline and a hammock to relax in. This entire area has been put together by the previous owner and is a lovely space in which to entertain family and friends, or to just sit and watch the children play.
Please take a look at our 2D and 3D colour floor plans and photographs and if you would like to view, then please call or go online to book and we will happily show you around.
Kitchen
4.1m x 3.45m - 13'5” x 11'4”
Open Plan Kitchen with sapce for a small dining table. Ample wall and base units, including a stainless steel wash basin complete with black speckle effect worktops, tiled splashback. Integrated appliances include a stainless steel electric oven, gas hob with extractor above and dishwasher. Space for a wine cooler, washer and tumble dryer. Free standing American style double fridge freezer. Modern vertical radiator. Neutral decor and laminate flooring.
Living Room
4.85m x 4.1m - 15'11” x 13'5”
The Living Room is a large room with double french patio doors that open into the conservatory. Modern inset gas fire with stone surround. Feature wallpaper and complementary accent tones. Deep pile luxurious cream carpet. Space here a couple of sofas and a dining table (if you don.t want it in the Kitchen).
Conservatory
3.4m x 3.4m - 11'2” x 11'2”
Large Upvc Conservatory suitable for a wfh office space, playroom or dining area. Double patio doors to a small decked Garden. Carpeted.
First Floor Landing
3.2m x 1.95m - 10'6” x 6'5”
White balustrade handrail. Neutral decor. Cream carpets.
Bedroom 2
4.1m x 3.2m - 13'5” x 10'6”
Large double room with neutral decor. Overlooking rear aspect. Fitted Robes. Space for a King size bed, other bedroom furniture. Cream deep pile carpet.
Bedroom 3
3.25m x 2m - 10'8” x 6'7”
Large single room overlooking front aspect. Space for bed and Bedroom furniture. Neutral decor. Carpets.
Bedroom 4
2.2m x 1.95m - 7'3” x 6'5”
Spacious single room with space for single bed and wardrobe furniture. Can be used as an office. Neutral decor. Carpets.
Family Bathroom
2.1m x 2m - 6'11” x 6'7”
The Family Bathroom is complete with a white, 3 piece Bathroom suite comprising of a jacuzzi corner bath, a low closet W.C and hand basin. Partially tiled. Towel radiator. Neutral decor. Tiled flooring.
Second Floor Landing
Double wardrobe with access to the eaves, and additional storage space. Neutral decor. Cream Carpets
Master Bedroom With Ensuite
4.1m x 3.1m - 13'5” x 10'2”
Large double room overlooking front aspect, with far reaching views. Space for King sized bed and furniture. Large storage cupboard. Neutral tones. Carpets.
Ensuite Shower Room
2.1m x 1.85m - 6'11” x 6'1”
Fully tiled shower enclosure with glass screen. Low closet W.C and hand basin. Partially tiled walls. Towel radiator. Tiled flooring.
Property info
For more information about this property, please contact
EweMove Sales & Lettings - Halifax, BD19 on +44 1422 298680 * (local rate)
Disclaimer
Property descriptions and related information displayed on this page, with the exclusion of Running Costs data, are marketing materials provided by EweMove Sales & Lettings - Halifax, and do not constitute property particulars. Please contact EweMove Sales & Lettings - Halifax for full details and further information. The Running Costs data displayed on this page are provided by PrimeLocation to give an indication of potential running costs based on various data sources. PrimeLocation does not warrant or accept any responsibility for the accuracy or completeness of the property descriptions, related information or Running Costs data provided here.




























.png)

