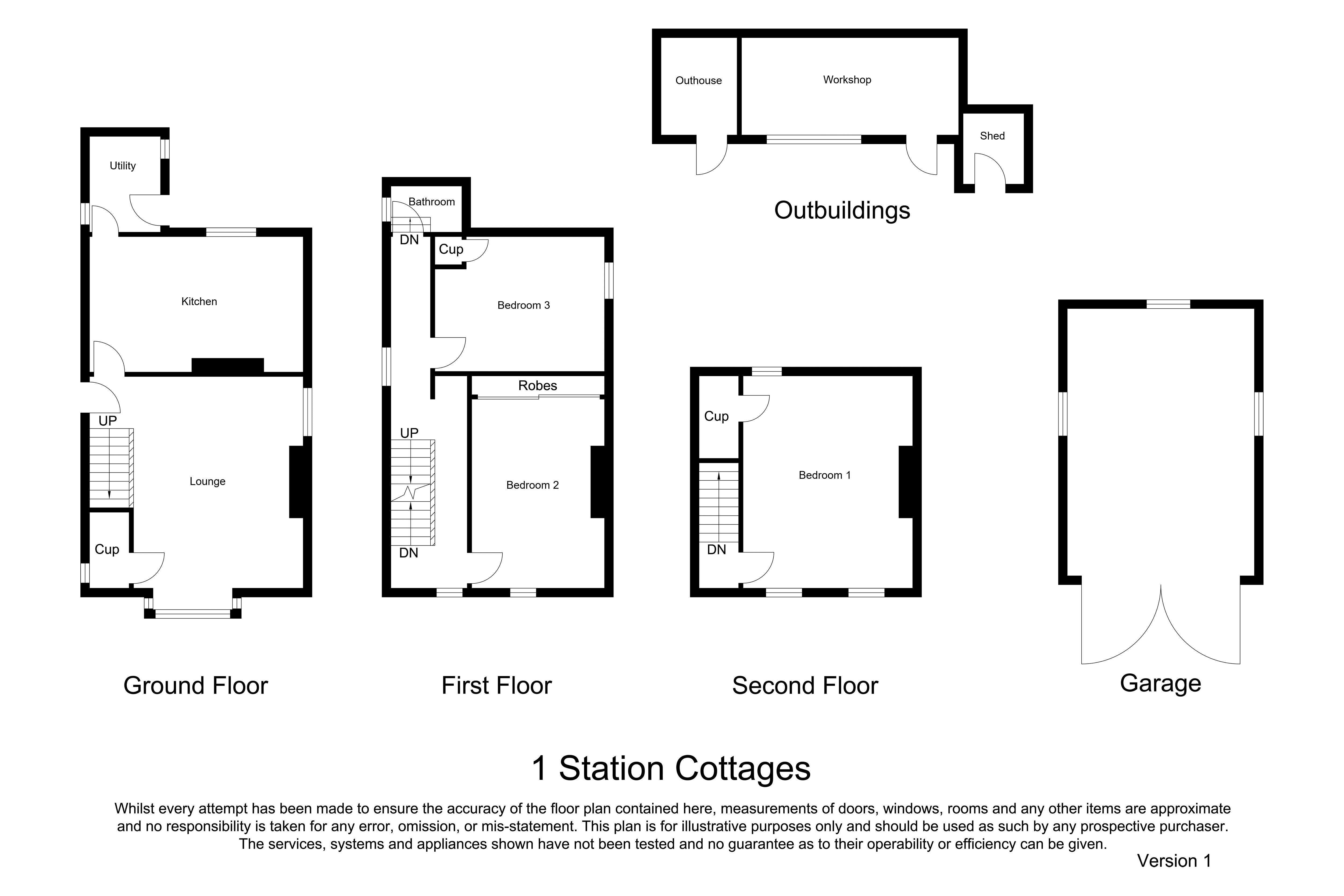Detached house for sale in Shotley Bridge, Consett DH8
* Calls to this number will be recorded for quality, compliance and training purposes.
Property features
- Detached House
- Three Bedrooms
- Gardens & Driveway Parking
- Garage, Shed, Outhouse & Workshop
- Large Corner Plot
- Accommodation Over 3 Floors
- In Need of Updating
- Tenure: Freehold
- Energy Rating: Tbc
- Council Tax Band: D
Property description
New to the sales market is this detached three-bedroom property located in a quiet cul-de-sac on the edge of the beautiful Derwent Country Park.
The property is arranged over three levels with spacious rooms throughout, a wrap around garden, driveway parking and a garage.
Located in Shotley Bridge, an attractive town situated on the east bank of the River Derwent and where the majority of the properties are built in stone and steeped in history. There are many local shops and eateries close by, good schooling and excellent road links.
The property is accessed to the side, into an entrance hall, a large kitchen with ample space for dining furniture or more kitchen units, a separate utility room which has an access door to the rear garden and some stone outbuildings. There is a large living room with a very large under-stairs storage cupboard. To the first floor there are two large double rooms and a main bathroom. To the second floor there is a large double bedroom with stunning views of the surrounding countryside.
Externally the property benefits from a large garden mainly to the rear which is laid to lawn however the gardens do wrap around the whole property with multiple seating areas and secure fencing. There is a gated driveway for off street parking and a detached garage. To the rear yard, the property boasts an outhouse, shed and workshop.
We advise early inspection to appreciate the internal dimensions and location of this historic property.
Room Dimensions
Living Room: 16’11” x 11’9” (5.6m x 3.58m)
Kitchen: 17’11” x 10’4” (5.46m x 3.15m)
Utility: 11’8” x 5’7” (3.56m x 1.7m)
Bedroom 1: 11’5” x 10’8” (3.48m x 3.25m)
Bedroom 2: 13’10” x 8’9” (4.22m x 2.67m)
Bedroom 3: 15’8” x 11’10” (4.78m x 3.61m)
Bathroom: 5’6” x 4’9” (1.68m x 1.44m)
Tenure
Freehold – It is understood that this property is freehold, but should you decide to proceed with the purchase of this property, the Tenure must be verified by your Legal Adviser
Property info
For more information about this property, please contact
Rook Matthews Sayer - Hexham, NE46 on +44 1434 671071 * (local rate)
Disclaimer
Property descriptions and related information displayed on this page, with the exclusion of Running Costs data, are marketing materials provided by Rook Matthews Sayer - Hexham, and do not constitute property particulars. Please contact Rook Matthews Sayer - Hexham for full details and further information. The Running Costs data displayed on this page are provided by PrimeLocation to give an indication of potential running costs based on various data sources. PrimeLocation does not warrant or accept any responsibility for the accuracy or completeness of the property descriptions, related information or Running Costs data provided here.























.png)
