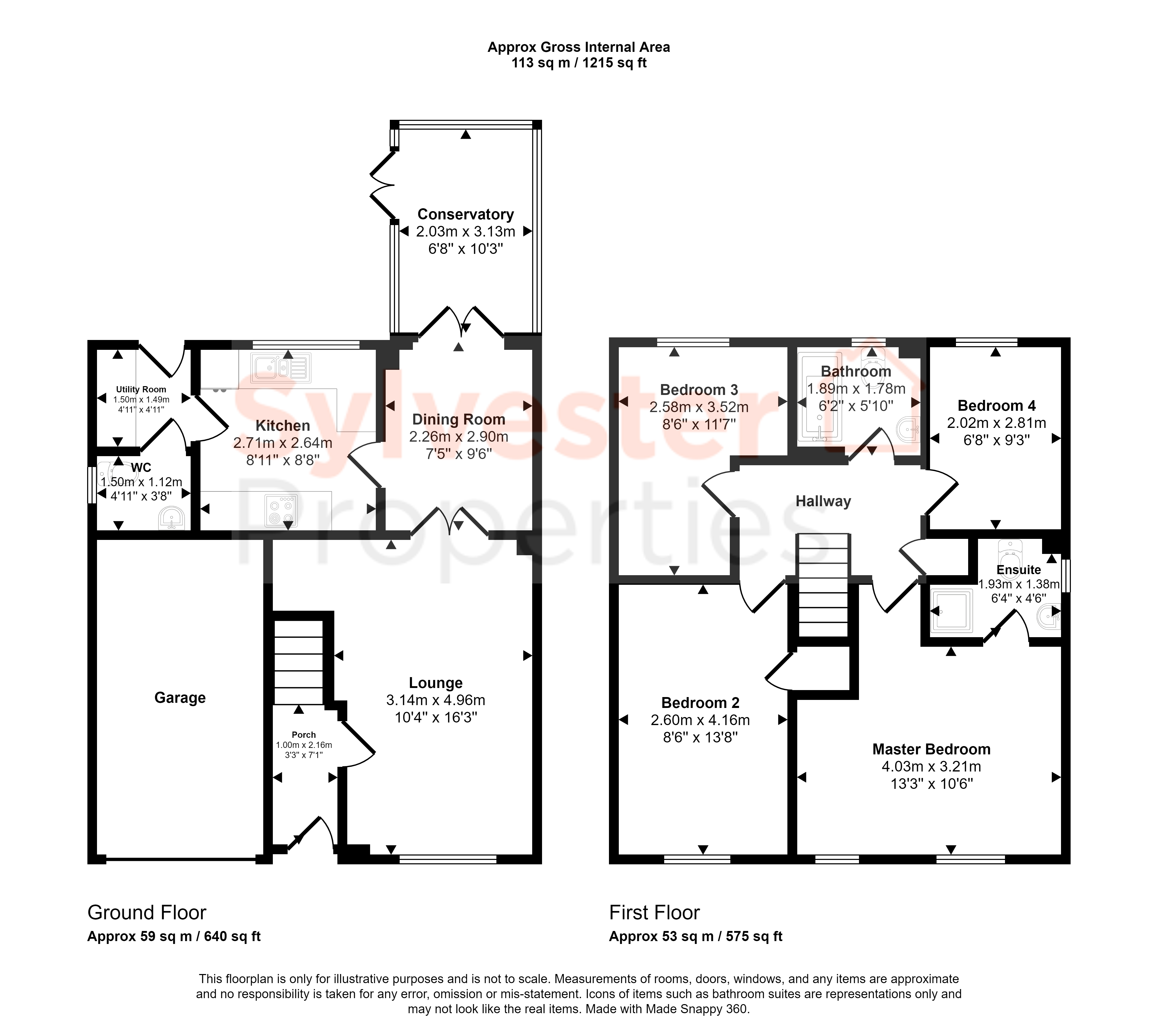Detached house for sale in Fenwick Way, Consett, County Durham DH8
* Calls to this number will be recorded for quality, compliance and training purposes.
Property description
Sylvester Properties are delighted to introduce to the sales market this beautifully presented 4 bedroom detached property situated in the popular area of Fenwick Way, Consett. The property offers extensive living space throughout and has been decorated to a high standard by the current owners.
The floorplan of the property briefly compromises of an entrance hallway, lounge, dining room, kitchen, delightful conservatory, utility room, downstairs WC, four bedrooms one with an ensuite, family bathroom internal garage and a beautifully landscaped garden. This property also benefits from solar panels – keeping the energy bills to a minimum!
Hallway 3'3" x 7'1" (1m x 2.16m)
On entering the property is the hallway which provides access to the staircase to the first floor and a door leading to the lounge.
Lounge 10'4" x 16'3" (3.15m x 4.95m)
Family lounge boasting neutral décor, feature fireplace, double glazed window, wall mounted radiators and French doors leading to the dining room.
Dining Room 7'5" x 9'6" (2.26m x 2.9m)
Spacious family dining room which has been tastefully decorated with neutral tones, wood effect flooring, double doors leading to the conservatory.
Kitchen 8'11" x 8'8" (2.72m x 2.64m)
Generous sized kitchen fitted with a range of wall and base units, neutral walls with black tiled splash back, tiled flooring, integrated oven with four burner gas hob and extractor hood. Wall mounted radiator, double glazed window, door leading to utility room and downstairs WC.
Utility Room 4'11" x 4'11" (1.5m x 1.5m)
Spacious utility room housing the three year old combi boiler, plumbing for a washing machine and space for a tumble dryer. Door leading to the rear garden.
Downstairs WC 4'11" x 3'8" (1.5m x 1.12m)
Convenient downstairs WC with clean white walls tiled flooring, low level WC and a hand basin.
Conservatory 6'8" x 10'3" (2.03m x 3.12m)
Light and airy conservatory perfect for relaxing and entertaining! Double glazed patio doors leading the rear garden.
Master Bedroom 13'3" x 10'6" (4.04m x 3.2m)
Large master bedroom fitted with a plush cream carpet, neutral walls, wall mounted radiator, double glazed window and a master ensuite bathroom.
Master Ensuite 6'4" x 4'6" (1.93m x 1.37m)
Spacious master ensuite bathroom fitted with a walk-in shower, hand basin, wc, heated towel rail, double glazed window.
Bedroom Two 8'6" x 13'8" (2.6m x 4.17m)
Beautifully presented second bedroom fitted with carpet, light grey walls, double glazed window and a wall mounted radiator.
Bedroom Three 8'2" x 11'7" (2.5m x 3.53m)
The third double bedroom of this property has been tastefully decorated by the current owners. Fitted carpet, wall mounted radiator and a double glazed window.
Bedroom Four 6'8" x 9'3" (2.03m x 2.82m)
Spacious fourth bedroom which provides ample space to house a single bed and various pieces of other bedroom furniture. This room would also create an ideal space for a at home office or a dressing room if a fourth bedroom isn’t required.
Bathroom 6'2" x 5'10" (1.88m x 1.78m)
Family bathroom fitted with a white three piece suite compromising of a bath with an overhead shower, low level WC and a hand basin. Partially tiled walls, double glazed window and a wall mounted radiator.
External
Featuring a beautifully landscaped garden to the rear creating the perfect space to relax and entertain on the charming patio area. The rear garden consists of a spacious patio area, graveled area and a lawned area to the rear which has been separated by a wooden fence with a gate.
To the front of the property is a large driveway providing off-street parking for up to three cars and a garage for your convenience.
Conveniently located near local amenities and excellent transport links, this home offers the perfect balance of tranquillity and accessibility. Don't miss the opportunity to make this property your own and experience the comfort and luxury it has to offer. Contact us today to arrange a viewing.<br /><br />
Property info
For more information about this property, please contact
Sylvester Properties, DH9 on +44 1207 653007 * (local rate)
Disclaimer
Property descriptions and related information displayed on this page, with the exclusion of Running Costs data, are marketing materials provided by Sylvester Properties, and do not constitute property particulars. Please contact Sylvester Properties for full details and further information. The Running Costs data displayed on this page are provided by PrimeLocation to give an indication of potential running costs based on various data sources. PrimeLocation does not warrant or accept any responsibility for the accuracy or completeness of the property descriptions, related information or Running Costs data provided here.





































.png)
