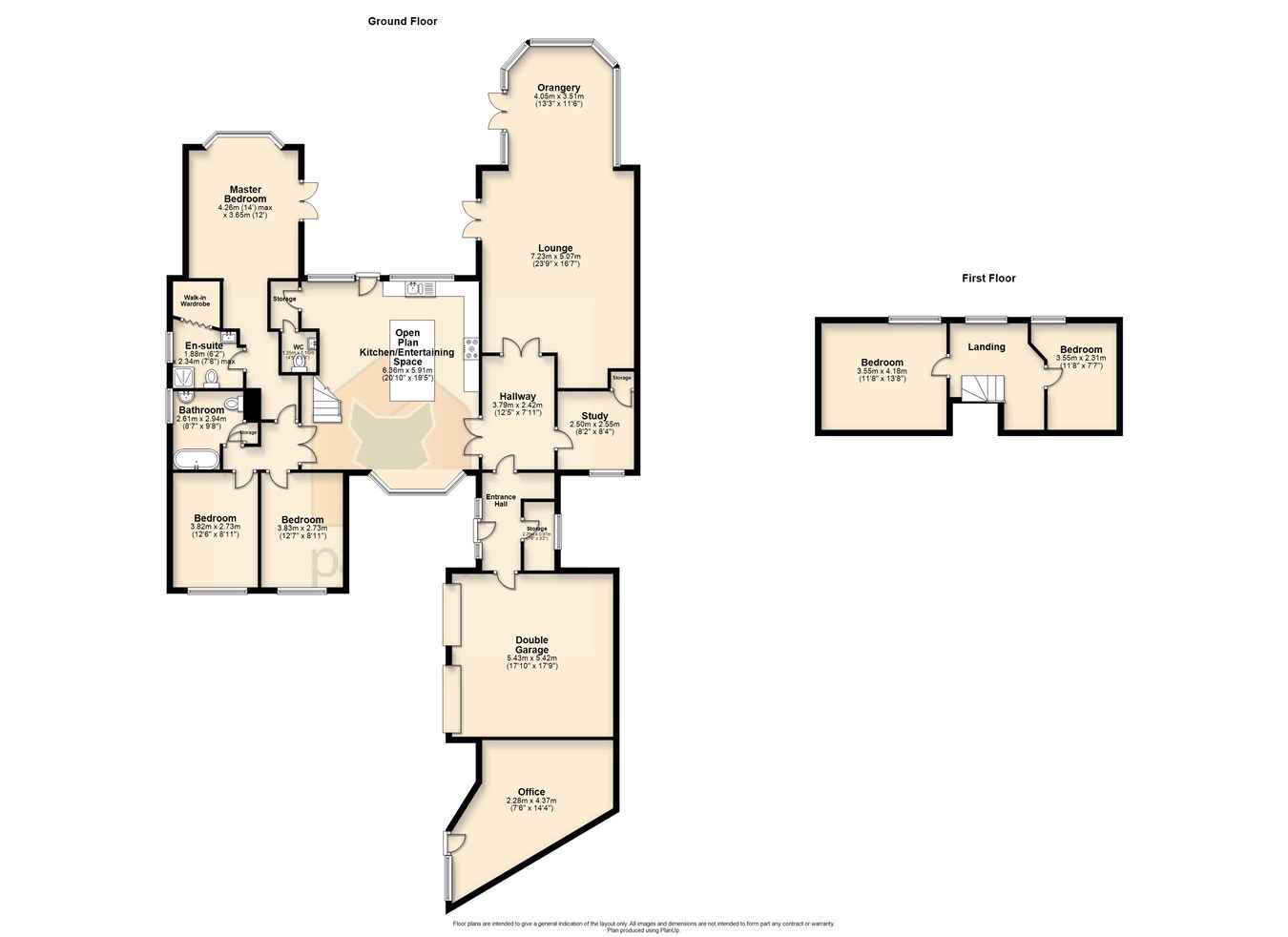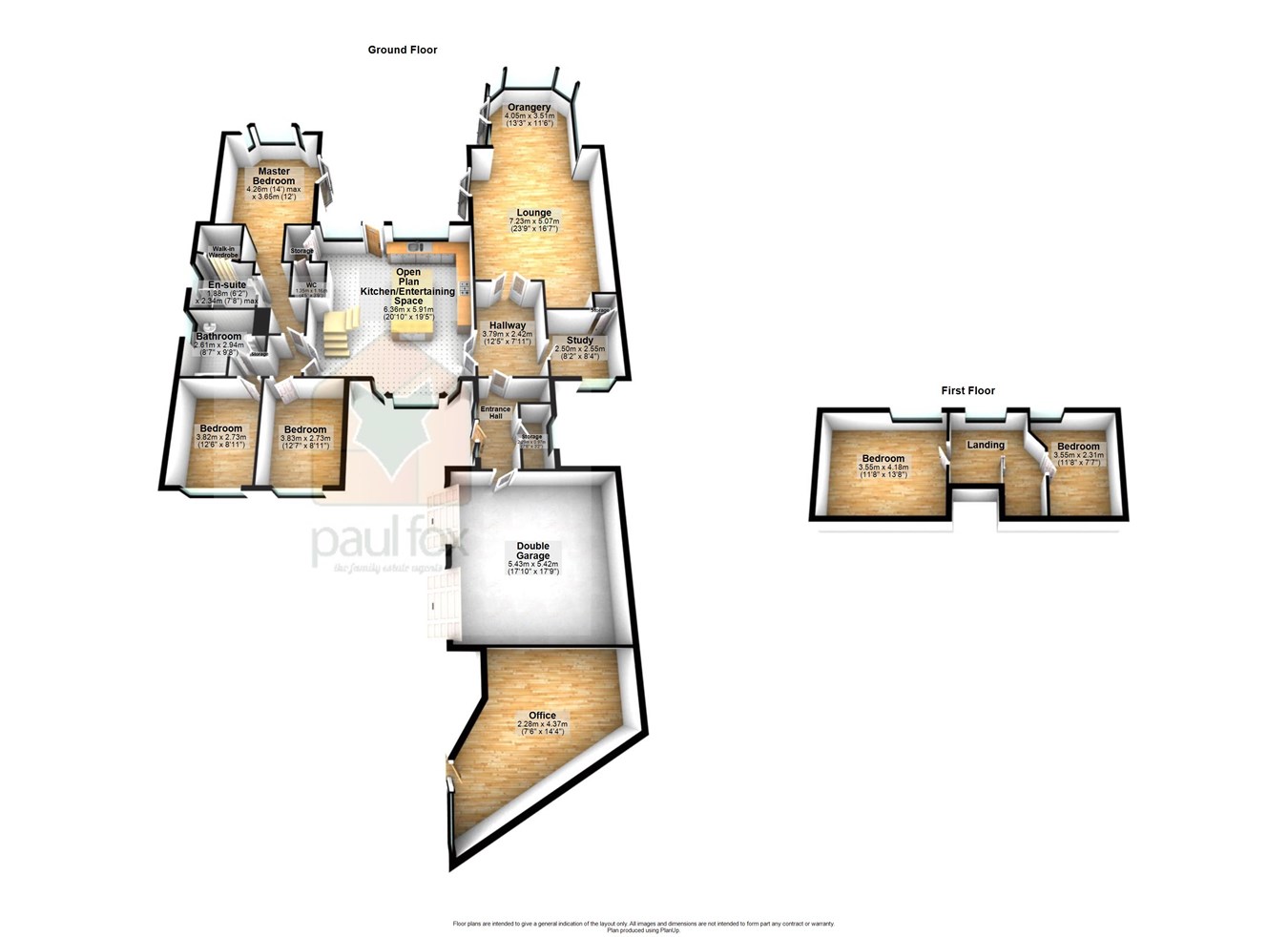Detached house for sale in Westgate, Scotton DN21
* Calls to this number will be recorded for quality, compliance and training purposes.
Property features
- Stunning executive dormer bungalow
- Sought after village location
- Generous private plot to front & rear
- Beautifully presented throughout
- Modern open plan kitchen diner & entertaining area
- Five double bedrooms with en-suite to master
- Ample off road parking and integral double garage
- Study & external office
- Private landscaped rear garden with BBQ lodge
Property description
Entrance hall
Enjoys a secure entrance door with obscured glass inserts and adjoining double glazed side panels and internal doors allowing access into an inner hallway, storage cupboard and double garage.
Inner hallway
3.79m x 2.42m (12’ 5” x 7’ 11). Enjoys internal doors allowing access into the open plan kitchen/entertainment area, spacious lounge and study.
Study
2.50m x 2.55m (8’ 2” x 8’ 4”). Enjoys a front uPVC double glazed window, multiple electric socket points and a useful built in storage cupboard.
Spacious lounge
7.23m x 5.07m (23’ 9” x 16’ 7”). Enjoys uPVC double glazed French doors giving access to the rear gardens Indian stone entertaining area, attractive luxury wood laminate flooring, centrally positioned inglenook style fireplace with solid wood ornate, brick surround and log burning fireplace, wall to ceiling decorative coving, built in shelving and storage units and opens up straight through to;
Orangery
4.05m x 3.51m (13’ 3” x 11’ 6”). Enjoys uPVC double glazed windows throughout, French doors allowing access to the rear garden with beautiful views, attractive tiled flooring, multiple electric socket points, TV ariel point and sky lantern and ceiling mounted spotlights.
Open plan kitchen/entertainment area
6.63m x 5.91m (20’ 10” x 19’ 5”). Enjoys a rear uPVC double doors, uPVC windows with uPVC double glazed personnel door allowing access to the Indian stone garden, luxury wood laminate flooring, stunning quartz countertops with a one and a half sink unit and drainer with brushed stainless steel mixer tap, a five ring range cooker with glass splash back and black extractor hood, integral appliances, a beautiful breakfasting island with quartz countertops, internal door allowing access to a storage cupboard leading to a toilet and flowing directing into an entertainment area. The entertainment area enjoys front bay uPVC double glazed window, doglegged stairs in solid wood with glass balustrading leading to the first floor and double doors giving access into an inner hallway.
Downstairs toilet
1.35m x 1.16m (4’ 5” x 3’ 9”). Enjoys a wash hand basin and vanity unit beneath, low flush WC, attractive part tiled walls and tiled flooring.
Inner hallway
With access into the master bedroom and two further bedrooms.
Master bedroom 1
4.26m x 3.65m (14’ x 12’). Enjoys a rear bay uPVC double glazed window with fitted blinds and uPVC French doors giving access to the rear gardens Indian stone patio entertainment area, part wood panelled finish to the wall, wall to ceiling decorative coving, multiple electric socket points, carpeted flooring and access to;
En-suite
1.88m x 2.34m (6’ 2” x 7’ 8”). Enjoys a side uPVC double glazed obscured window, attractive tiled flooring and part tiled walls, wash hand basin with vanity unit beneath, walk in shower enclosure and low flush WC, built in walk in wardrobe and ventilation point.
Double bedroom 2
3.82m x 2.73m (12’ 6” x 8’ 11”). Enjoys front uPVC double glazed window, carpeted flooring, wall to ceiling decorative coving, multiple electric socket points and built in TV aerial point.
Double bedroom 3
3.82m x 2.73m (12’ 6” x 8’ 11”). Enjoys a front uPVC double glazed window, carpeted flooring, wall to ceiling decorative coving, multiple electric socket points and built in TV aerial point.
Family bathroom
2.61m x 2.94m (8’ 7” x 9’ 8”). Enjoys a side uPVC obscured double glazed window, ventilation point, beautiful tiled flooring, part tiled walls, a three piece suite in white comprising a free standing bath, wash hand basin, low flush WC with additional built in storage cupboards.
First floor landing
With rear uPVC double glazed window and internal doors allowing access to two further double bedrooms.
Double bedroom 4
3.55m x 4.18m (11’ 8” x 13’ 8”). Enjoys a rear uPVC double glazed window, carpeted flooring and multiple electric socket points.
Bedroom 5
3.55m x 2.31m (11’ 8” x 7’ 77”). Enjoys a rear uPVC double glazed window, carpeted flooring, multiple electric socket points, TV aerial point and access into the eaves storage.
Outbuildings
The property has the benefit of a double garage measuring approx. 5.43m x 5.42m (17’ 10” x 17’ 9”) with electric doors, multiple electric socket points and internal power and lighting.
To the front of the property there is a large brick built external office attached to the double garage measuring approx. 2.28m x 4.37m (7’ 6” x 14’ 4”) enjoying secure door with obscured glass inserts and adjoining double glazed obscured glass side panelling leading in, numerous worktop, electric points and TV point. The rear of the garden enjoys a solid wood barbeque hut enjoys a central barbeque/log burner, with cushioned seating surrounding, wood laminate flooring.
Grounds
The home sits on a beautiful private plot with a pebbled section leading onto a secure wood gate leading onto a formal paved frontage providing off road parking for numerous vehicles whilst giving access to the double garage, a variety of mature planted bushes, shrubs and large hedged boundaries. To the side of the frontage there is a large wood secure gate providing access to the rear garden. The rear garden enjoys beautiful Indian stone pavement entertaining area surrounding the property with the rest of the garden being mainly lawned with a path allowing access to the rear and to a barbeque hut, a variety of mature trees, plants and shrubs boarding, a sunken seating area with Indian stone and a wood storage shed.
Property info
For more information about this property, please contact
Paul Fox Estate Agents - Brigg, DN20 on +44 1652 321984 * (local rate)
Disclaimer
Property descriptions and related information displayed on this page, with the exclusion of Running Costs data, are marketing materials provided by Paul Fox Estate Agents - Brigg, and do not constitute property particulars. Please contact Paul Fox Estate Agents - Brigg for full details and further information. The Running Costs data displayed on this page are provided by PrimeLocation to give an indication of potential running costs based on various data sources. PrimeLocation does not warrant or accept any responsibility for the accuracy or completeness of the property descriptions, related information or Running Costs data provided here.























































.png)

