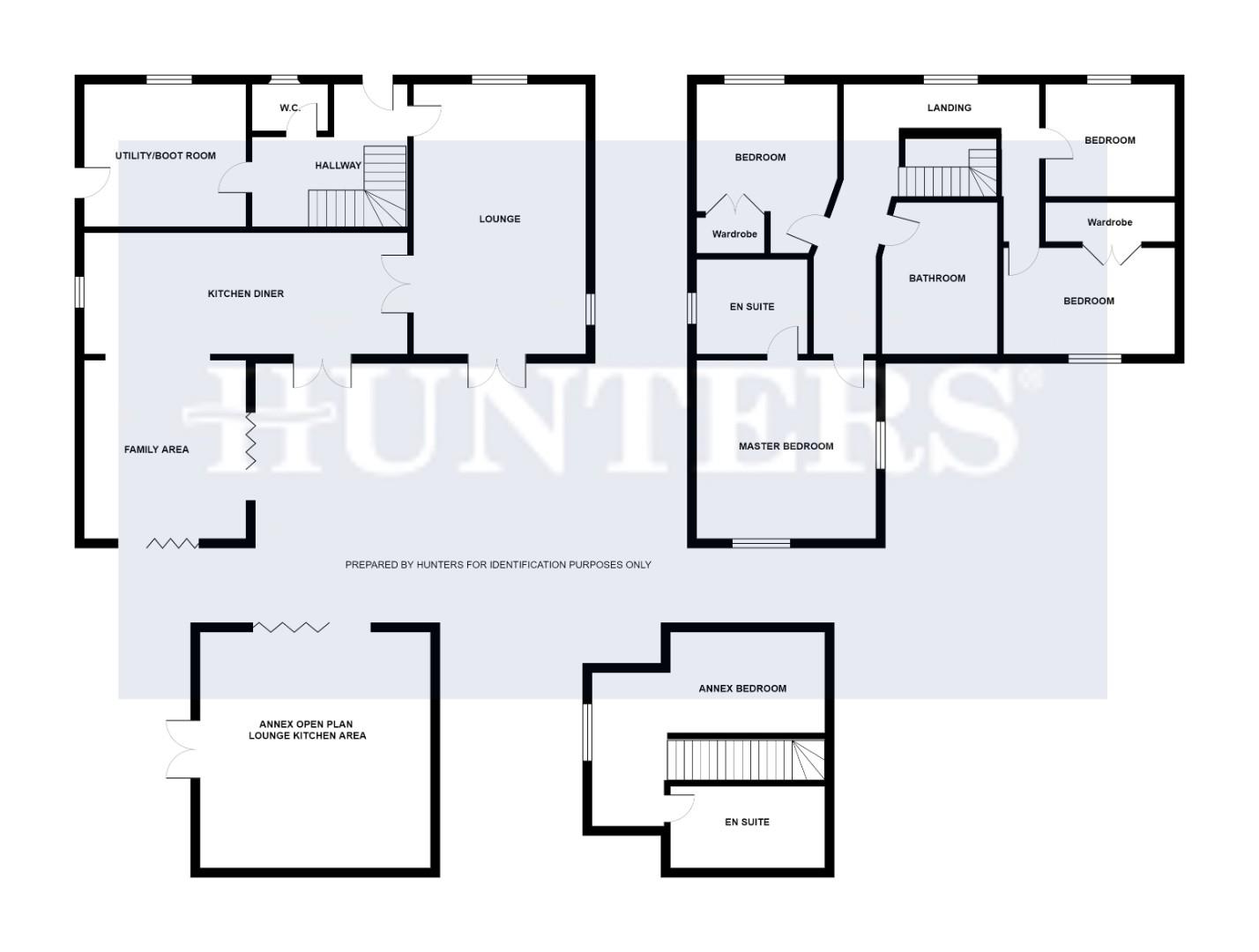Detached house for sale in Green Lane, Pilham, Gainsborough DN21
* Calls to this number will be recorded for quality, compliance and training purposes.
Property features
- Detached house with separate one bed annex
- Four bedrooms
- En suite to master
- Lounge
- Kitchen, diner, family room
- Utility /boot room
- Solar panels & air source heat pump
- Village location
- Viewing highly recommended
Property description
We offer to the market a well presented four bedroom detached house with separate holiday Let located in the popular village of Pilham, lying on the outskirts of the market town of Gainsborough, which is well served with amenities including Marshall Yard retail complex, leisure facilities and a number of schools, including the highly regarded Queen Elizabeth High School, viewing highly recommended to appreciate the accommodation on offer.
Accommodation
Part double glazed wooden entrance door leading into:
Entrance Hallway (3.58 x 2.86 (11'8" x 9'4"))
Stairs rising to first floor accommodation, radiator, laminate flooring and coving to ceiling. Doors giving access to:
Lounge (5.94 x 4.83 (19'5" x 15'10"))
Wooden double glazed bay window to the front elevation and wooden double glazed window to the side elevation, double glazed French doors to the rear elevation leading out to the enclosed garden area, painted fireplace and surround with set in stove, two radiators, lamiante flooring, glazed double doors giving access into:
Kitchen Diner (7.05 x 2.94 (23'1" x 9'7"))
Double glazed window to the side elevation and double glazed French doors to the rear elevation, wooden glazed doors give access into the Lounge. Fitted kltchen comprising base, drawer and wall units with complementary work surface, island, ceramic sink and drainer with mixer tap, space for range style cooker and American style fridge freezer, integrated dishwasher and inset spotlights to ceiling, tiled flooring and opening into:
Family Area (4.41 x 3.55 (14'5" x 11'7"))
Double glazed bi fold doors to both side and rear elevation, part tiled floor, continuing onto wood laminate flooring with under floor heating throughout this area and the kitchen, inset spotlights to ceiling.
W.C. (1.50 x 1.23 (4'11" x 4'0"))
Wooden double glazed window to the front elevation, w.c, pedestal wash hand basin with tiled splashback, chrome heated towel rail and laminate flooring.
Utility/Boot Room (4.36 x 3.97 (14'3" x 13'0"))
Wooden double glazed window to the front elevation and double glazed composite entrance door to the side elevation. Fitted base and wall units with complementary work surface, tiled splashback, ceramic sink and drainer with mixer tap over, radiator, lamiante flooring and inset spotlights to ceiling.
First Floor Landing
Wooden double glazed window to the front elevation, radiator and coving to ceiling. Doors giving access to:
Master Bedroom (4.52 x 3.67 (14'9" x 12'0"))
Wooden double glazed windows to both the side and rear elevation, radiator, fitted double wardrobe and door giving access to:
En Suite Shower Room (2.28 x 2.32 (7'5" x 7'7"))
Wooden double glazed window to the side elevation, suite comprising w.c., pedestal wash hand basin with tiled splashback and shower cubicle, tiled flooring, chrome heated towel rail and inset spotlights to ceiling.
Bedroom Two (4.10 x 3.97 (13'5" x 13'0"))
Wooden double glazed window to the front elevation, radiator and fitted double wardrobe.
Bedroom Four (3.11 x 2.92 (10'2" x 9'6"))
Currently used as an Office.
Wooden double glazed window to the front elevation, laminate flooring and radiator.
Bedroom Three (4.86 x 2.99 (15'11" x 9'9"))
Wooden double glazed window to the rear elevation and radiator.
Family Bathroom (3.34 x 2.96 to maximum dimensions (10'11" x 9'8" t)
Wooden double glazed window to the rear elevation, four piece bathroom suite comprising w.c., pedestal wash hand basin with tiled splashback, wood panelled bath with tiled splashback, separate shower cubicle with mermaid boarding, chrome heated towel rail, tiled flooring and inset spotlights to ceiling.
Separate Annex
Double glazed bi-fold doors to the front give access into:
Open Plan Lounge Kitchen Area (5.39 x 4.29 (17'8" x 14'0"))
Double glazed French doors to the side elevation, electric wall mounted heaters, fitted kitchen comprising base, drawer and wall units with complementary work surface, tiled splashback, inset ceramic sink and drainer with mixer tap, integrated electric oven, four ring hob with extractor over, space for low level appliance and spotlights to ceiling. A return staircase gives access to:
First Floor Bedroom (4.75 x 3.52 to maximum dimensions (15'7" x 11'6" t)
Two double glazed windows to the side elevation, laminate flooring, spotlights to ceiling and door giving access to:
Shower Room (2.21 x 1.50 (7'3" x 4'11"))
Suite comprising w.c, hand basin mounted in base vanity unit with tiled splashback, shower cubicle with tiled splahback and chrome heated towel rail.
Externally
The property has gated gravelled off road parking and gated access to either side leading to the enclosed low maintenance garden with pleasant seating areas and access to the separate annex. There are solar panels that generate an income, owned by the property and an air source heat pump.
Council Tax
Through enquiry of the West Lindsey District Council we have been advised that the property is in Rating Band 'F'
Tenure - Freehold
Agents Note
The property benefits from owned solar panels which generate an income.
Property info
For more information about this property, please contact
Hunters - Gainsborough, DN21 on +44 1427 671071 * (local rate)
Disclaimer
Property descriptions and related information displayed on this page, with the exclusion of Running Costs data, are marketing materials provided by Hunters - Gainsborough, and do not constitute property particulars. Please contact Hunters - Gainsborough for full details and further information. The Running Costs data displayed on this page are provided by PrimeLocation to give an indication of potential running costs based on various data sources. PrimeLocation does not warrant or accept any responsibility for the accuracy or completeness of the property descriptions, related information or Running Costs data provided here.







































.png)