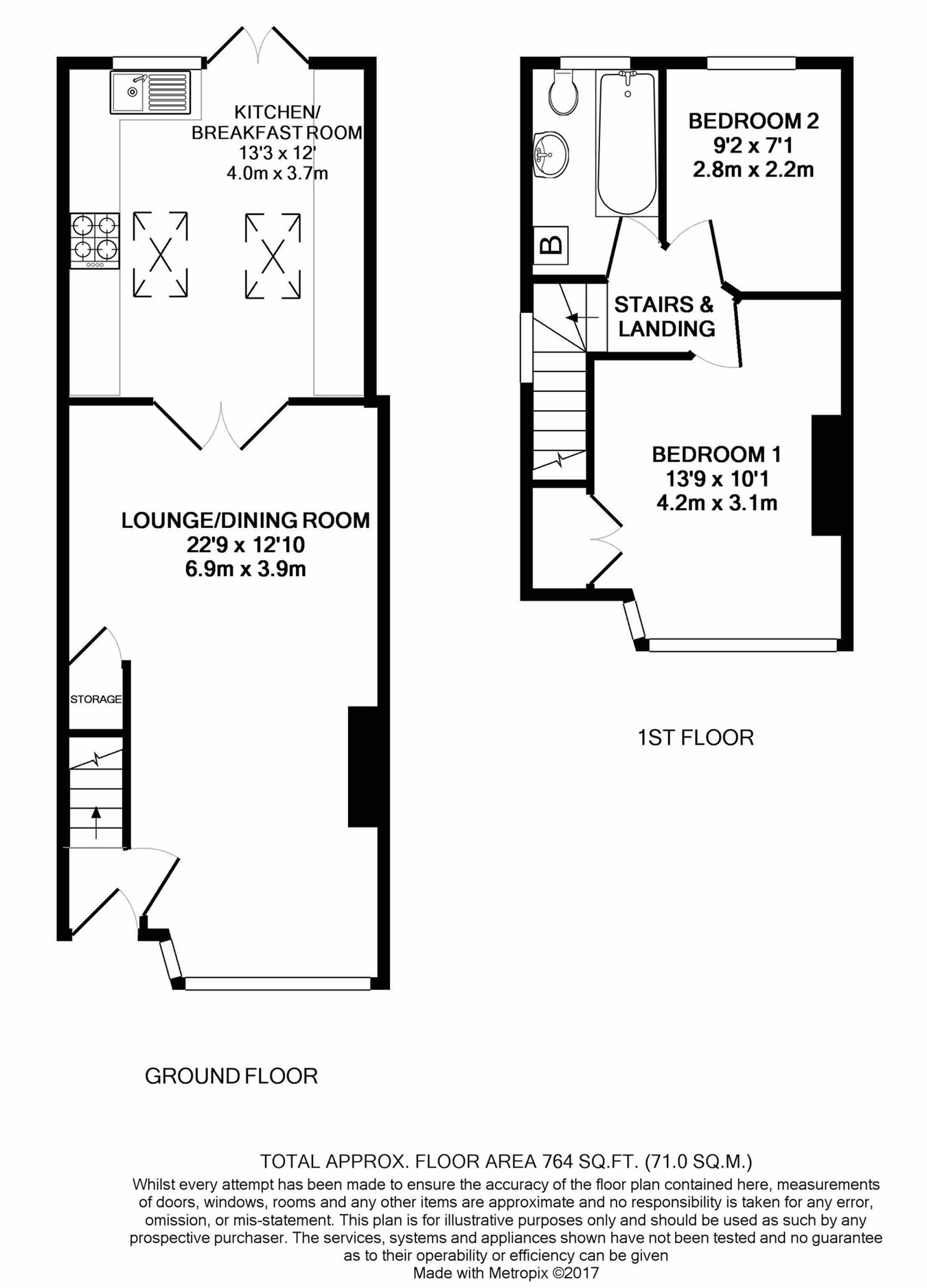End terrace house for sale in Cramptons Road, Sevenoaks TN14
* Calls to this number will be recorded for quality, compliance and training purposes.
Property features
- Covered Porch
- Entrance Hall
- Lounge/Dining Room
- Kitchen/Breakfast Room
- Landing
- 2 Bedrooms
- Bathroom
- Gas fired central heating
- Sealed unit double glazed windows
- Rear garden extends over 100ft
Property description
Ground Floor
Covered Porch
Entrance Hall
3' 5" x 2' 6" (1.04m x 0.76m) laminate floor, stairs to the first floor, double radiator, door leads into the lounge.
Lounge/Dining Room
22' 9" x 12' 10" narrowing to 8' 4" (6.93m x 3.91m) sealed unit double glazed bay window to the front, laminate floor, two double radiators, chimney breast, thermostat control for the central heating, under stairs storage cupboard, double doors open through to the kitchen/breakfast room.
Kitchen/Breakfast Room
13' 3" x 12' (4.04m x 3.66m) range of ground and wall cupboards, worktops incorporating a Franke single bowl single drainer stainless steel sink unit with mixer tap, cupboard under, built in dishwasher, two sets of drawers, built in oven with 4 ring gas hob and Candy stainless steel extractor canopy over, two single glazed fronted wall cupboards, splash back tiling, space and plumbing for a washing machine, space for a tumble dryer, radiator, space for a fridge/freezer, two sealed unit double glazed Velux skylight windows, sealed unit double glazed double doors open to the garden, sealed unit double glazed window to the rear, track with LED lighting, LED down lighting, tiled floor, two high level wall lights.
First Floor
Landing
4' 9" x 4' (1.45m x 1.22m) sealed unit double glazed window to the side with obscure glazing, hatch to the loft, carpet.
Bedroom 1
13' 9" max x 10' 1" (4.19m x 3.07m) bay with sealed unit double glazed window to the front, double radiator, carpet, halogen down lighting, built in double wardrobe cupboard.
Bedroom 2
9' 2" x 7' 1" (2.79m x 2.16m) sealed unit double glazed window to the rear, radiator, carpet, picture rail.
Bathroom
8' 5" x 5' 4" (2.57m x 1.63m) panelled bath with mixer tap and hand shower, wash hand basin, low level W.C., Potterton gas fired boiler serving the central heating and hot water, radiator, laminate floor, picture rail, splash back tiling, sealed unit double glazed window to the rear with obscure glazing.
Outside
Front Garden
The front garden is laid out for ease of maintenance with paving and shingle.
Rear Garden
There is an excellent size rear garden which extends over 100ft and comprises a patio, external power point, outside light, side access, a pathway with lawn either side leads to the rear where there is a detached garage/store which measures about 15' 9" x 10'. There is rear access but some work is required clearing the area in front of the garage as it is overgrown.
Council Tax Band D
Property info
For more information about this property, please contact
John Kingston Estate Agents, TN13 on +44 1732 758272 * (local rate)
Disclaimer
Property descriptions and related information displayed on this page, with the exclusion of Running Costs data, are marketing materials provided by John Kingston Estate Agents, and do not constitute property particulars. Please contact John Kingston Estate Agents for full details and further information. The Running Costs data displayed on this page are provided by PrimeLocation to give an indication of potential running costs based on various data sources. PrimeLocation does not warrant or accept any responsibility for the accuracy or completeness of the property descriptions, related information or Running Costs data provided here.




























.png)