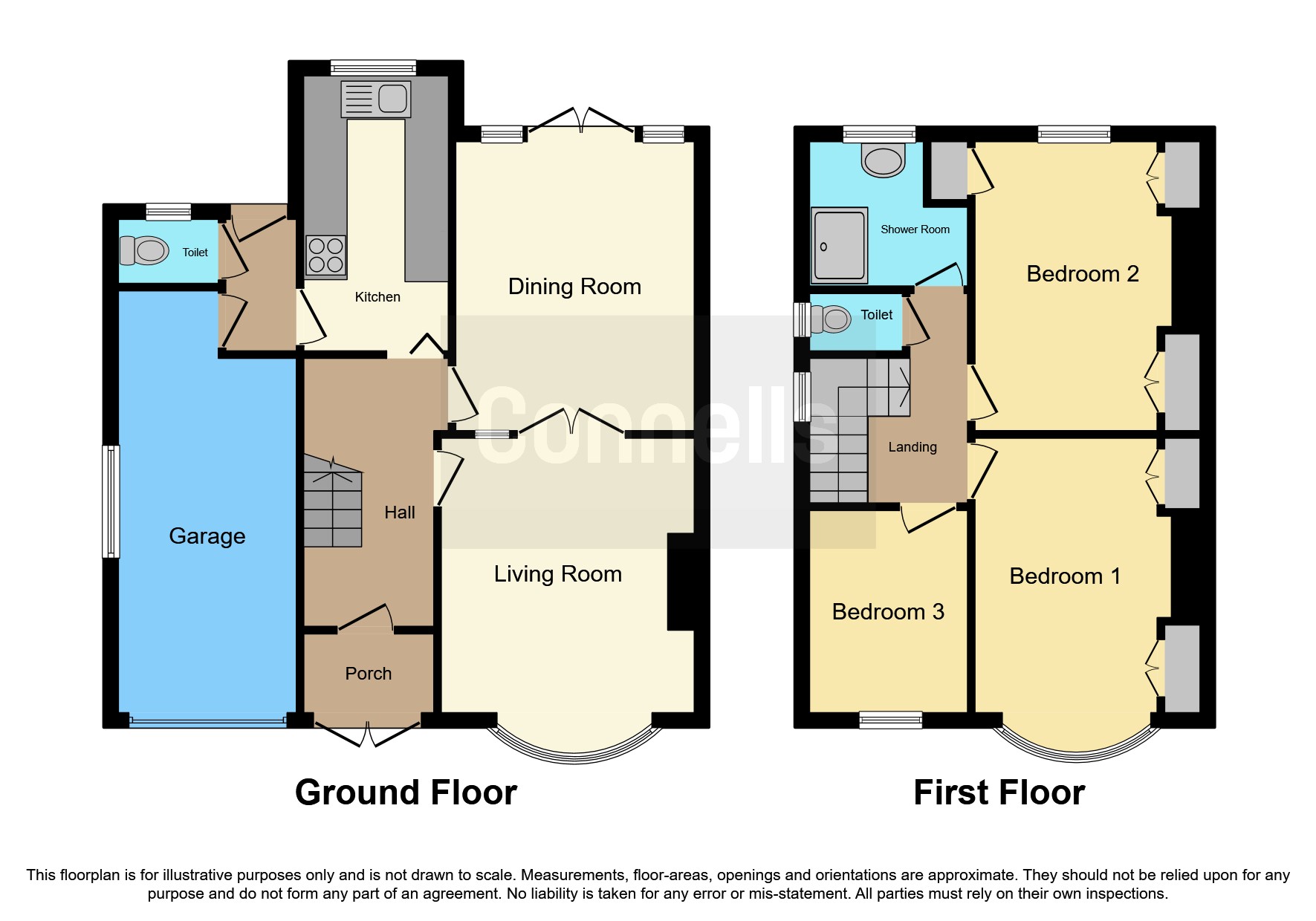Semi-detached house for sale in Kenilworth Drive, Croxley Green, Rickmansworth WD3
* Calls to this number will be recorded for quality, compliance and training purposes.
Property features
- Heart of croxley green village
- Two reception rooms
- Three well-proportioned bedrooms
- Shower room with seperate WC
- Off-street parking for several cars & garage
- Large landscaped rear garden
- Potential to extend (STPP)
- Ideal family home
Property description
Summary
** heart of croxley green village ** two reception rooms ** three well proportioned bedrooms ** large landscaped rear garden ideal family home ** off-street parking for several cars ** garage ** excellent transport links ** close to shops and amenities ** catchments to well-reguarded schools **
description
Connells are delighted to bring this well-presented semi-detached house to the market that is situated on a popular residential road in the heart of Croxley Green village. The property comprises of two reception rooms, a fitted kitchen, three well-proportioned bedrooms and a shower room with separate WC. Benefits include a large well maintained landscaped rear garden, off street parking for several cars, a garage as well as holding the potential to extend (STPP).
Ideal for first time buyers and commuters, the property is conveniently located with access to several transport links including Croxley Metropolitan Station that has links into Baker Street as well as the M25 motorways. There are a variety of well-regarded nurseries, primary schools and secondary schools within catchments including Little Green Malvern Way and Croxley Danes.
There are a range of local shops cater for its mixed community, Whippendell Woods which are ideal for dog walkers, recreational areas within walking distance and more extensive shopping and leisure facilities can be found in Watford and Rickmansworth providing further shops, eateries, entertainment and recreational facilities.
For more information or to arrange a viewing, please contact Connells today.
Agents Note
It is our understanding that the Property is not registered at the Land Registry which is the case with a significant proportion of land across England and Wales. Your conveyancer will take the necessary steps and advise you accordingly.
Entrance Porch
Door to front aspect, window to front aspect.
Entrance Hall
Door to front aspect, radiator, stairs to first floor landing, under stairs cupboard.
Lounge 14' 1" x 11' 6" ( 4.29m x 3.51m )
Bay window to front aspect, television point, telephone point, radiator, feature fire place, doors to dining room.
Dining Room 12' 10" x 10' 10" ( 3.91m x 3.30m )
Window to rear aspect, patio doors to rear aspect, radiator.
Kitchen 8' 10" x 6' 7" ( 2.69m x 2.01m )
Fitted kitchen comprised of wall and base units with work surfaces and tiling to complement, window to rear aspect, stainless steel sink with drainer, electric oven and hob with cooker-hood, space for fridge/freezer, plumbing for washing machine.
First Floor Landing
Stairs from entrance hall, window to side aspect, loft access.
Bedroom One 13' 9" x 10' 5" ( 4.19m x 3.17m )
Bay window to front aspect, radiator, fitted wardrobes.
Bedroom Two 12' 10" x 10' 5" ( 3.91m x 3.17m )
Window to rear aspect, radiator, fitted wardrobes.
Bedroom Three 9' 2" x 7' ( 2.79m x 2.13m )
Window to front aspect, radiator.
Shower Room
Window to rear aspect, shower cubicle, vanity basin.
Separate Wc
Window to side aspect, WC.
Outside
Front Garden
Paved driveway, laid lawn.
Rear Garden
Landscaped rear garden, patio area, laid lawn area, greenhouse.
Garage 19' 3" x 7' 10" ( 5.87m x 2.39m )
Up and over doors, window to side aspect.
1. Money laundering regulations - Intending purchasers will be asked to produce identification documentation at a later stage and we would ask for your co-operation in order that there will be no delay in agreeing the sale.
2: These particulars do not constitute part or all of an offer or contract.
3: The measurements indicated are supplied for guidance only and as such must be considered incorrect.
4: Potential buyers are advised to recheck the measurements before committing to any expense.
5: Connells has not tested any apparatus, equipment, fixtures, fittings or services and it is the buyers interests to check the working condition of any appliances.
6: Connells has not sought to verify the legal title of the property and the buyers must obtain verification from their solicitor.
Property info
For more information about this property, please contact
Connells - Watford, WD17 on +44 1923 634092 * (local rate)
Disclaimer
Property descriptions and related information displayed on this page, with the exclusion of Running Costs data, are marketing materials provided by Connells - Watford, and do not constitute property particulars. Please contact Connells - Watford for full details and further information. The Running Costs data displayed on this page are provided by PrimeLocation to give an indication of potential running costs based on various data sources. PrimeLocation does not warrant or accept any responsibility for the accuracy or completeness of the property descriptions, related information or Running Costs data provided here.



























.png)
