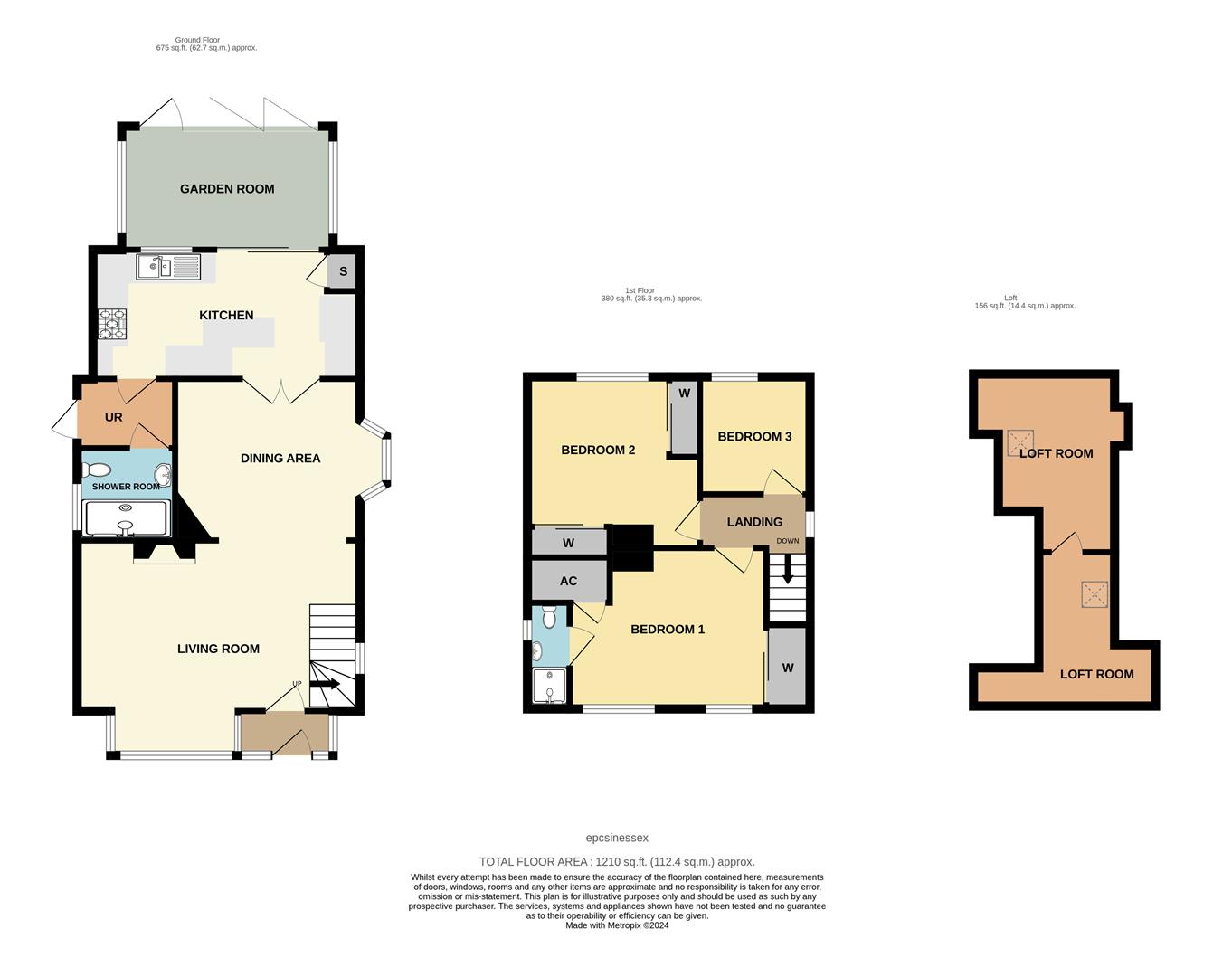Detached house for sale in High Road, Benfleet SS7
* Calls to this number will be recorded for quality, compliance and training purposes.
Property features
- 100ft South/West facing garden
- Short walk of station
- 18'2 x 13'10 Lounge
- Kitchen/Breakfast room with integrated appliances
- Dining room 11'10 x 10'4
- Further sitting room overlooking garden
- En-suite to bedroom one
- Close to all amenities
- Short walk of Benfleet Station
- Onward chain complete
Property description
A three bedroom detached house with 100ft south-west facing landscaped rear garden. Offering good sized living accommodation comprising a lounge and dining room, fitted kitchen with integrated appliances and breakfast bar, ground floor shower room, plus a sitting room with bi-folding doors leading out to the garden. To the first floor, three bedrooms two of which are doubles bedrooms with fitted wardrobes and one en-suite shower room.
Ideally situated in this extremely convenient position being within an easy walking distance of Benfleet mainline railway station and High Road shopping facilities and local schools.
Guide Price £400,000 - £425,000
Accommodation
Wooden part glazed entrance door, leading to:
Entrance Porch
Wooden glazed windows to side aspect, tiled flooring, smooth plastered ceiling with inset spotlight. Part glazed door leading to:
Lounge (5.54m x 4.22m (18'2 x 13'10))
Double aspect room with Aluminum double glazed bay window to front aspect and window to side aspect, carpet, coved smooth plastered ceiling, feature fireplace with inset gas fire, radiator, TV and power points. Open plan to:
Dining Room (3.61m x 3.15m (11'10 x 10'4))
Aluminum glazed bay window to side aspect, fitted carpet, coved smooth plastered ceiling, radiator and power points. Glazed double doors leading to:
Kitchen/Breakfast Room (5.21m x 2.54m (17'1 x 8'4))
Shaker style fitted kitchen with contrasting granite worktops and breakfast bar, inset one and a half bowl stainless steel sinks with chrome mixer tap, tiled splash backs, five ring gas hob with extractor fan over and tinted glass splash back, electric oven/grill, integrated dishwasher, space for American style fridge freezer and tumble dryer, led lighting to plinths, concealed gas central heating boiler, smooth plastered ceiling with inset spot lights, laminate wood flooring, power points. Sliding patio doors leading to:
Sitting Room (4.47m x 2.72m (14'8 x 8'11))
Double aspect room with Bi-folding doors leading out to rear garden and upvc double glazed windows to side aspects, vaulted ceiling, laminate wood flooring, radiator, TV and power points.
Side Entrance Hall
Aluminum part glazed side door, coved artex ceiling, laminate wood flooring, radiator, space for washing machine. Doors leading to kitchen and ground floor shower room.
Ground Floor Shower Room (1.80m x 1.78m (5'11 x 5'10))
Aluminum glazed obscure window to side aspect, tiled flooring, smooth plastered ceiling with inset spotlights, fully tiled walls, large walk-in shower with glass screen, wall mounted vanity unit with inset wash hand basin and chrome mixer tap, close coupled W.C, wall mounted chrome heated towel rail.
Landing
Aluminum glazed window to side aspect, fitted carpet, coved smooth plastered ceiling. Doors leading to:
Bedroom One (3.78m x 3.35m (12'5 x 11'0))
Two aluminum glazed windows to front aspect, laminate wood flooring, coved smooth plastered ceiling. Fitted wardrobes with mirrored sliding doors, spacious airing/storage cupboard, radiator, TV and power points.
En-Suite Shower Room
Aluminum glazed obscure window to side aspect, tiled flooring, fully tiled walls, coved artex ceiling, shower cubicle with bi-folding glass doors, vanity unit with inset hand wash basin and chrome mixer tap, close coupled W.C.
Bedroom Two (3.33m x 3.15m (10'11 x 10'4))
Upvc double glazed window to rear aspect, laminate wood flooring, coved smooth plastered ceiling. Range of fitted wardrobes with mirrored sliding doors, radiator, TV and power points.
Bedroom Three (2.29m x 2.13m (7'6 x 7'0))
Upvc double glazed window to rear aspect, laminate wood flooring, coved smooth plastered ceiling, radiator, TV and power points. Access to loft via pull down ladder, the loft is fully boarded and has two glazed roof windows, lighting and power points.
Rear Garden
Approx. 100ft south west facing landscaped rear garden commencing with raised patio, stepping down to lawned area bordered with establish shrubs and a path way leading to rear, side access and external lighting.
Front Garden
Driveway providing ample off street parking for several vehicles.
Council Tax Band D
Property info
For more information about this property, please contact
Countryside Estates, SS7 on +44 1268 987760 * (local rate)
Disclaimer
Property descriptions and related information displayed on this page, with the exclusion of Running Costs data, are marketing materials provided by Countryside Estates, and do not constitute property particulars. Please contact Countryside Estates for full details and further information. The Running Costs data displayed on this page are provided by PrimeLocation to give an indication of potential running costs based on various data sources. PrimeLocation does not warrant or accept any responsibility for the accuracy or completeness of the property descriptions, related information or Running Costs data provided here.
































.png)