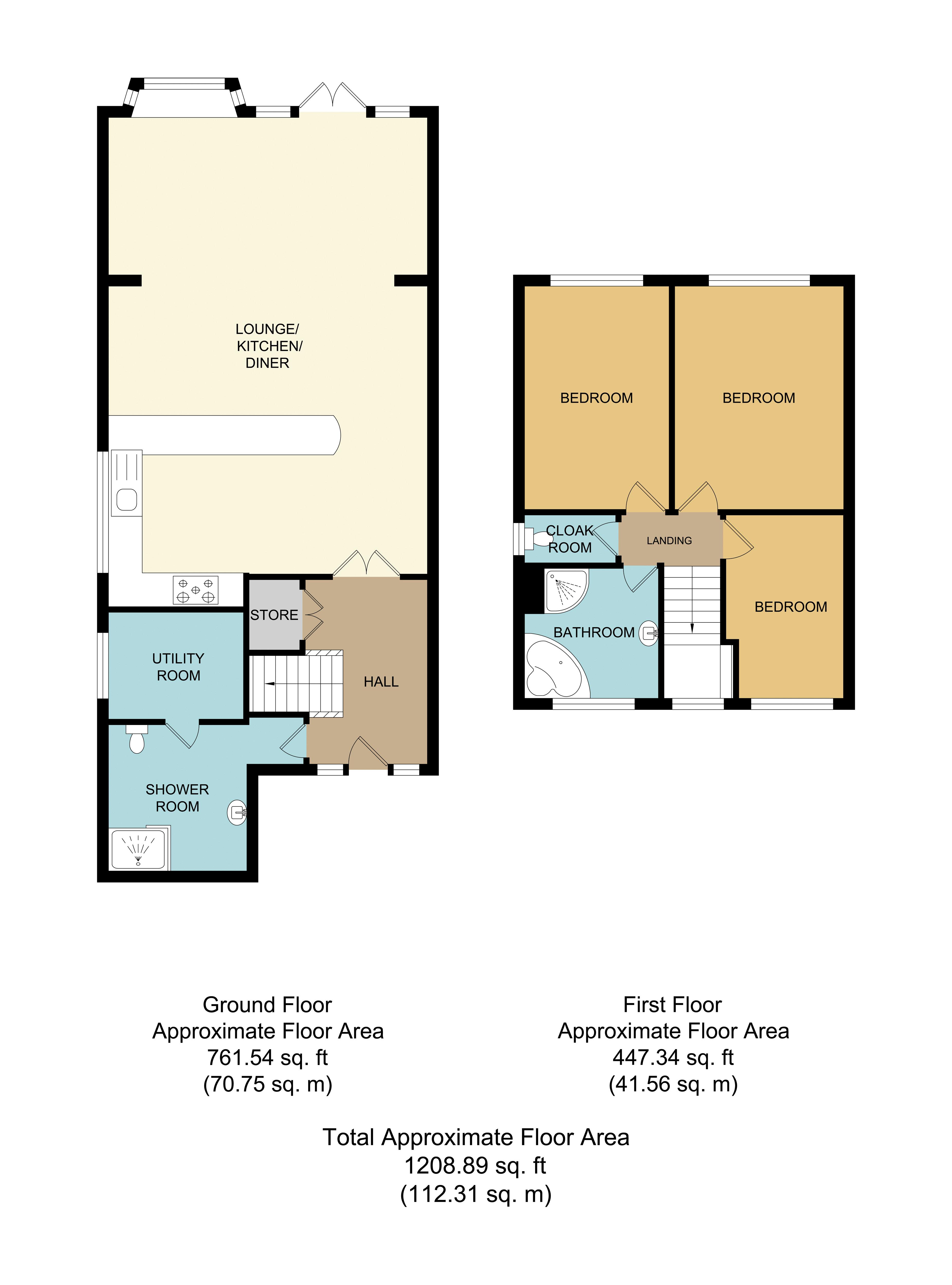Semi-detached house for sale in Borrowdale Close, Benfleet SS7
* Calls to this number will be recorded for quality, compliance and training purposes.
Property features
- Semi-Detached Family Home.
- Three Double Bedrooms.
- Open Planned Family Room.
- Low Maintenance Rear Garden.
- Convenient Thundersley Location.
- Within Close Proximity To Local Amenities & Easy Transport Links.
- Within Catchment To Kingston Primary & King John School.
- Call Morgan Brookes Today.
- Guide Price £400,000 - £425,000
Property description
Morgan Brookes believe – This immaculate, semi detached family home is neatly tucked away within a popular cul-de-sac in Thundersley, boasting of an open planned family room, three double bedrooms, a cloakroom, family bathroom and wet room. Externally, the property offers a driveway providing off-street parking and a low maintenance rear garden, perfect for entertaining!
Our Sellers love – The convenient location of the property, being within close proximity to local amenities and transport links, as well as the catchment to Kingston Primary and King John School, offering a range of convenience and comfort for a growing family!
Entrance
Obscure double glazed paneled door leading to:
Entrance Hallway (10' 5'' x 7' 4'' (3.17m x 2.23m))
Stairs leading to first floor accommodation, fitted storage cupboards, radiator, coving to ceiling, wood effect flooring, doors leading to:
Kitchen (10' 9'' x 8' 8'' (3.27m x 2.64m))
Double glazed window to side aspect, fitted with a range of base & wall mounted units incorporating inset downlights, fitted cupboard housing combi boiler, roll top work surfaces incorporating sink & drainer, integrated range cooker with extractor fan over, integrated wine cooler, integrated dishwasher, tiled walls, smooth ceiling, tiled flooring.
Dining Area (9' 10'' x 9' 7'' (2.99m x 2.92m))
Roll top work surfaces incorporating breakfast bar, coving to smooth ceiling incorporating inset downlights, wood effect flooring.
Living Room (17' 1'' x 18' 4'' (5.20m x 5.58m))
Double glazed bay window to rear aspect, radiators, coving to smooth ceiling incorporating inset downlights, wood effect flooring, double glazed French doors leading to rear garden.
Utility/Storage (7' 2'' x 6' 7'' (2.18m x 2.01m))
Power & lighting, electric meters, smooth ceiling, carpet flooring.
First Floor Landing (5' 8'' x 2' 10'' (1.73m x 0.86m))
Double glazed window to front aspect, coving to ceiling incorporating loft access, carpet flooring, doors leading to:
Master Bedroom (12' 10'' x 9' 8'' (3.91m x 2.94m))
Double glazed window to rear aspect, radiator, coving to ceiling, carpet flooring.
Wet Room (11' 7'' x 8' 5'' (3.53m x 2.56m))
Raised shower system, double shower screen, vanity hand basin, low level W/C, tiled walls, smooth ceiling incorporating inset downlights, wood effect flooring incorporating underfloor heating.
Second Bedroom (12' 11'' x 8' 5'' (3.93m x 2.56m))
Double glazed window to rear aspect, radiator, coving to ceiling, carpet flooring.
Family Bathroom (7' 9'' x 7' 11'' (2.36m x 2.41m))
Obscure double glazed window to front aspect, cornered paneled jacuzzi, cornered shower cubicle incorporating raised shower system, wash hand basin, heated towel rail, tiled walls, smooth ceiling incorporating inset downlights, tiled flooring.
Third Bedroom (10' 7'' x 7' 1'' (3.22m x 2.16m))
Double glazed window to front aspect, radiator, coving to ceiling, carpet flooring.
Cloakroom (5' 0'' x 2' 10'' (1.52m x 0.86m))
Double glazed window to side aspect, low level W/C, tiled walls, smooth ceiling, tiled flooring.
Rear Garden
Decking from property, remainder laid to lawn, summerhouse, raised sleeper borders, fencing to boundaries, gated side access.
Front Of Property
Block paved driveway providing off-street parking, established shrubs & flowers, garage access.
Property info
For more information about this property, please contact
Morgan Brookes, SS7 on +44 1268 810099 * (local rate)
Disclaimer
Property descriptions and related information displayed on this page, with the exclusion of Running Costs data, are marketing materials provided by Morgan Brookes, and do not constitute property particulars. Please contact Morgan Brookes for full details and further information. The Running Costs data displayed on this page are provided by PrimeLocation to give an indication of potential running costs based on various data sources. PrimeLocation does not warrant or accept any responsibility for the accuracy or completeness of the property descriptions, related information or Running Costs data provided here.



































.png)
