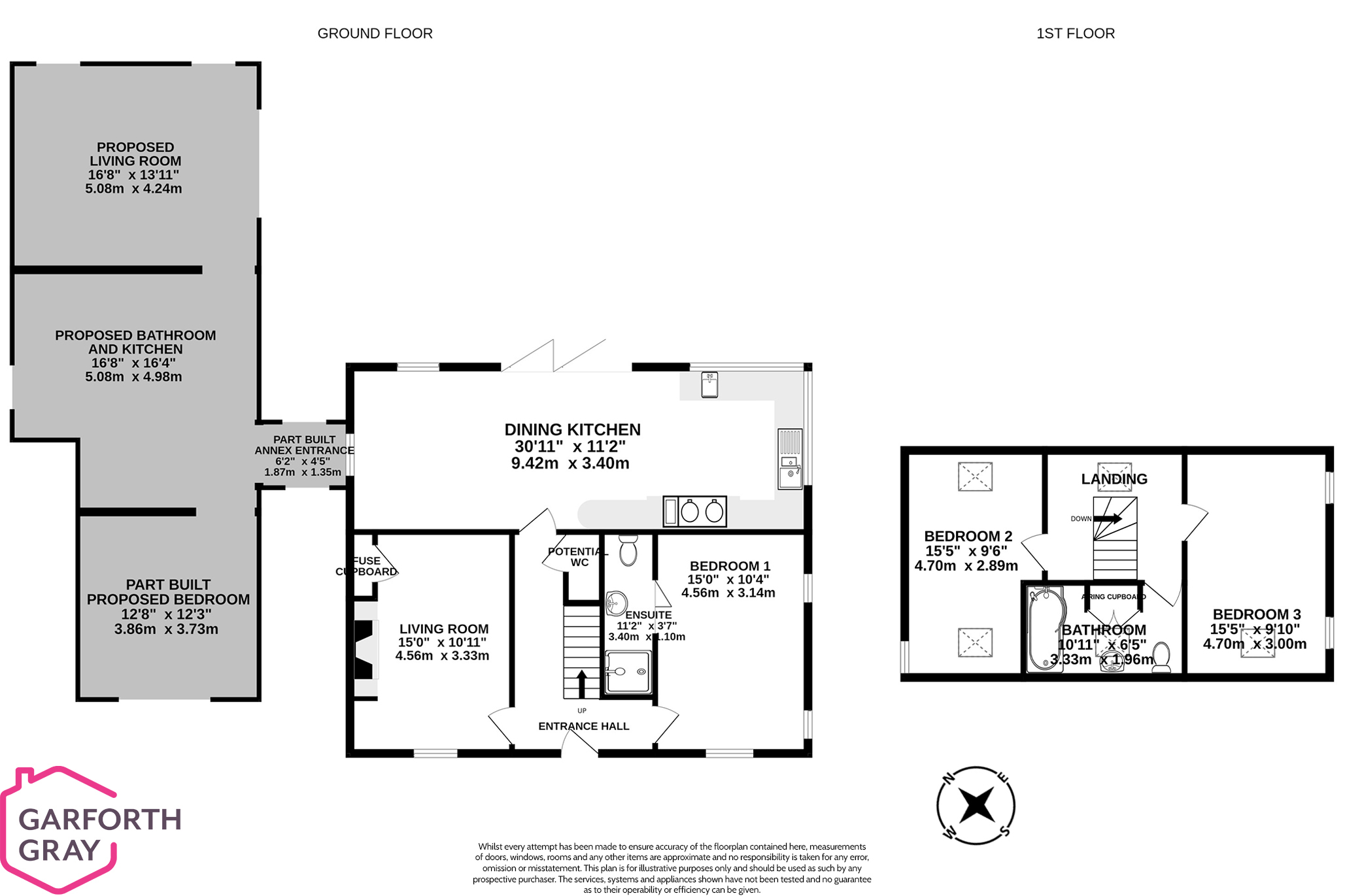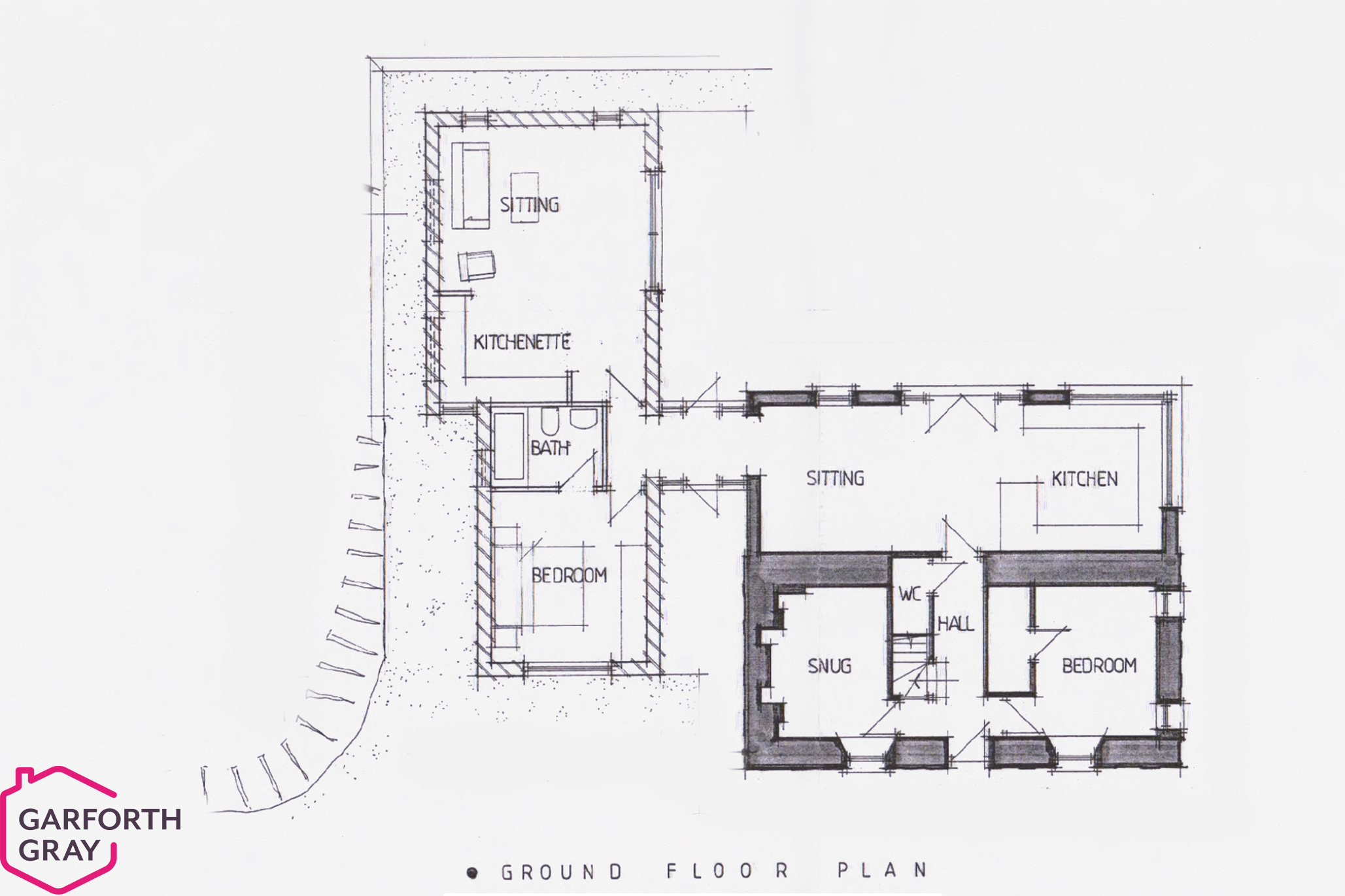Detached house for sale in Ballalona Farm, Ronague Road, Castletown IM9
* Calls to this number will be recorded for quality, compliance and training purposes.
Property features
- Attractive country home, benefiting from being fully renovated with an extension completed in 2014
- Idyllic rural setting nestled away in a private position
- Set in approximately 7 acres with 6 acre field directly behind the property -further land available by separate negotiation
- The property enjoys superb country aspects, rural walks on its doorstep and picturesque Silverburn River - creating an abundance of wildlife
- Superb extension provides an open plan living space with bi-folding doors, feature angled glazing and a stunning Andrew Williamson fitted kitchen with Granite worktops
- Cosy living room with feature Chollagh style fireplace
- 3 Double bedrooms (1 on the ground floor), ensuite wet room to the principle bedroom and there is a further modern family bathroom
- Substantial single storey part built extension, current plan will provide an annex with its own living, kitchen, bathroom and bedroom
- Large parking area with space for garaging, outbuilding or stables (all subject to any necessary planning consents)
- Immediate gardens with established fruit trees and a 6 acre paddock - ideal for equestrian or as lifestyle land
Property description
Uncover the allure of country living with Ballalona Farm, a meticulously renovated haven nestled in an idyllic rural setting. Fully renovated with an extension completed in 2014, this attractive country home is a testament to timeless charm and modern luxury.
Set in circa 7 acres, with a approx 6-acre field directly behind the property, Ballalona Farm offers a private sanctuary surrounded by superb country aspects. The immediate surroundings boast rural walks and the tranquil Silverburn River, creating an oasis for wildlife enthusiasts.
The superb extension is the heart of this residence, providing an open-plan living space that seamlessly connects with the outdoors. Bi-folding doors and feature angled glazing, stunning Andrew Williamson fitted kitchen with granite countertops and attractive electric 'Pearl Ashes' colour Aga elevate the charm and living experience. The cozy living room, adorned with a Chollagh-style fireplace, adds warmth and character to the space.
Accommodation includes three double bedrooms, with one conveniently located on the ground floor, offering accessibility and flexibility. The principle bedroom features an ensuite wet room, while a modern family bathroom caters to the comfort of all residents.
A substantial linked single-story extension which is part complete, is designed to become an annex with its own living area, kitchen, bathroom, and bedroom—an ideal space for guests or multi-generational living. The current layout could easily be reconfigured to add additional living or bedroom space from the main accommodation (subject to any required regulations)
Outside, a large parking area provides ample space, offering potential for garaging, outbuildings, or stables (subject to all necessary planning and other required consents). The immediate gardens, adorned with established fruit trees, create a peaceful retreat, while the 6-acre paddock is perfect for equestrian pursuits or embracing a countryside lifestyle.
Ballalona Farm is not just a property; it's an invitation to a lifestyle where the beauty of the landscape becomes an integral part of daily living. Don't miss the opportunity to make this captivating country retreat your own and immerse yourself in the serenity of rural luxury.
Click here to view proposed extension plans and details
Further land available by separate negotiation
Inclusions All fitted floor coverings and light fittings
Appliances Electric 'Pearl Ashes' colour Aga with 3 ovens and 2 hobs. Integrated dishwasher and washing machine
Tenure Freehold
Rates Treasury telephone Heating External Oil boiler - underfloor heating to the ground floor and radiators upstairs
Windows Double glazing
Drainage Klargester Biodisk
Please note the vendors have informed the oil boiler and Biodisk have been specced for sufficient capacity for the extension as well
Further land available by separate negotiation
For more information about this property, please contact
Garforth Gray, IM1 on +44 1634 215778 * (local rate)
Disclaimer
Property descriptions and related information displayed on this page, with the exclusion of Running Costs data, are marketing materials provided by Garforth Gray, and do not constitute property particulars. Please contact Garforth Gray for full details and further information. The Running Costs data displayed on this page are provided by PrimeLocation to give an indication of potential running costs based on various data sources. PrimeLocation does not warrant or accept any responsibility for the accuracy or completeness of the property descriptions, related information or Running Costs data provided here.



































.png)