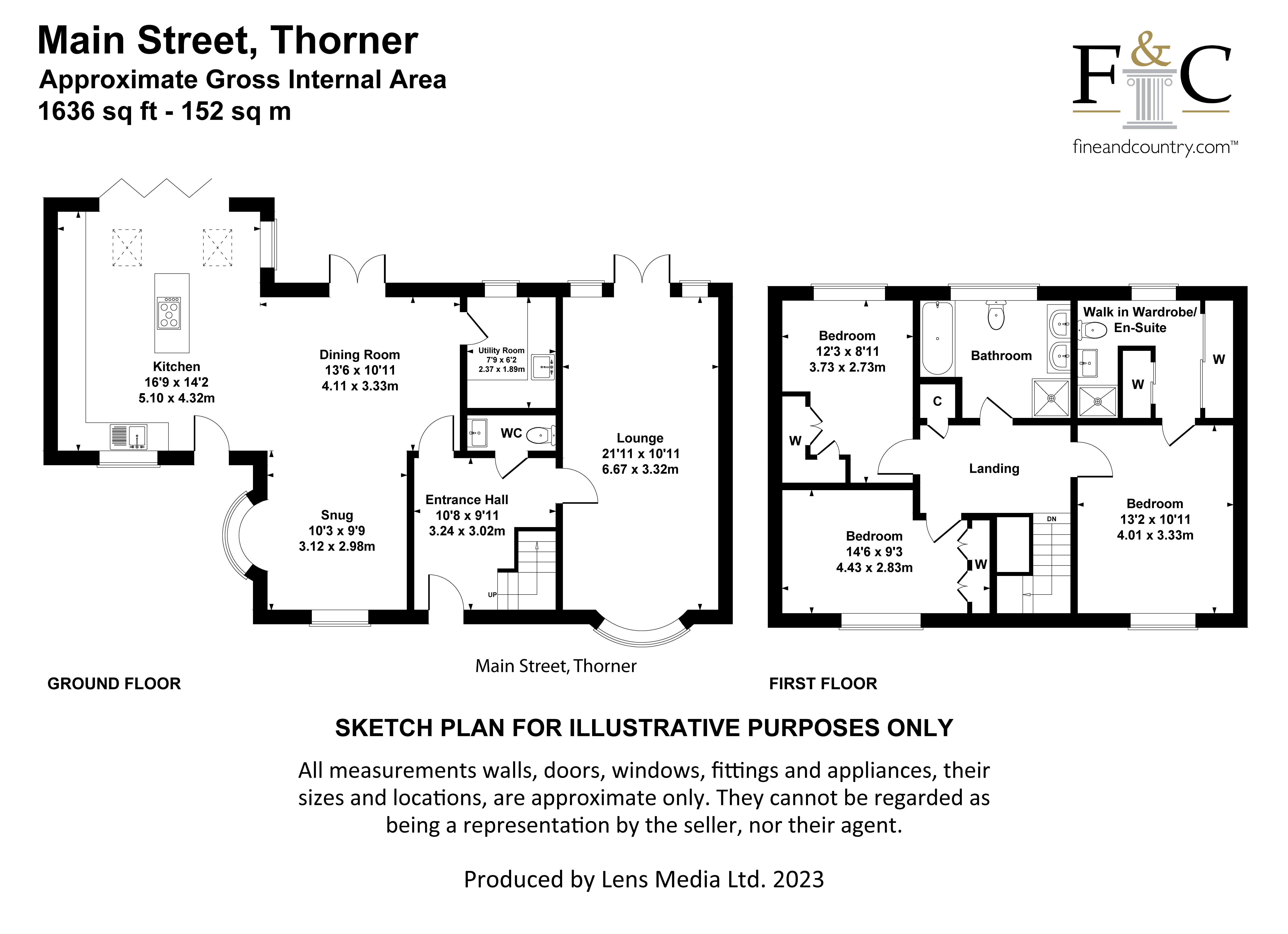Detached house for sale in The Willows, Main Street, Thorner, Leeds, West Yorkshire LS14
* Calls to this number will be recorded for quality, compliance and training purposes.
Property features
- Desirable location
- Off street parking
- Open plan kitchen dining room
- Stunning throughout
- Dressing room with en-suite
- Three double bedrooms
- Front and rear gardens
- EPC:
- Council Tax : F
Property description
Fine and Country are delighted to bring to the market this truly stunning detached family home, offering beautifully presented accommodation throughout. Occupying a central Main Street position at the heart of this highly regarded and much sought-after village of Thorner. This family home is truly special and certainly warrants an early inspection to avoid disappointment.
Upon entry into the property, you are greeted by a beautiful entrance hall with tiled flooring, guest W.C and understairs storage. The stylish and generous sized living room has laminate flooring, bay window to the front and French doors to the rear leading out to the garden. There is a stunning open plan kitchen dining room, with underfloor heating and is a wonderful sociable living space and the hub of the house, split into three areas, there is a family snug with bay window and TV point or alternatively this could be used as a play area, a formal dining area with French doors to the rear. Leading off from the dining area is a useful utility room, with boiler cupboard, sink and space for washing machine and tumble dryer. The Arlington fitted kitchen has modern shaker-style units fitted at floor and wall height, integrated Neff appliances including combination microwave/oven, warming tray, electric oven, dishwasher and a full-size fridge and freezer. Silestone worktop surfaces, sink with waste disposal and Quooker tap. In addition, there is a fantastic central Island incorporating a Bora induction hob with extractor, wine fridge and breakfast bar. With bi-folding doors leading out to the garden, this kitchen is the perfect entertaining space for families.
To the first floor, the landing area features window to the front, airing cupboard and loft access. The master suite has a window to the front, dressing area with built in units which leads into a contemporary En-suite with walk in shower, wash hand basin, W.C, heated towel rail, and window to the rear. There are two further double bedrooms both having attractive fitted wardrobes. The luxury house bathroom comprises a four-piece white suite including a free-standing bath, walk in shower, twin wash hand basins, W.C and underfloor heating.
Externally the property benefits from a block paved driveway providing off street parking for two to three vehicles and a front garden laid to lawn with mature bushes and borders. An opening to side leads to the useful storage area. To the immediate rear of the property is a wonderful family garden predominantly laid to lawn with countryside views, paved patio area accessed via the living room, kitchen and dining room making this ideal for outdoor dining and family gatherings.
This sensational property is situated in the highly regarded village of Thorner which remains one of the more sought-after villages in the north Leeds area being within 8 miles of Leeds City Centre, Leeds General Hospital and St James Hospital, Leeds Bradford Airport, and the Grammar School. The village is blessed with delightful surrounding countryside with an array of bridle paths. The village itself with its notable wide main street offers a good range of amenities including two public houses, restaurant, and a deli cafe, as well as bowling green, cricket ground, tennis club, village hall, church, and junior school. The area is considered ideal for the commuter with newly constructed East Leeds Orbital Route giving easy access to the A64, Leeds and to the A1 linking with the M1 and the region's motorways.
Tenure
Freehold
Discaimer
Any information in relation to the length of lease, service charge, ground rent and council tax has been confirmed by our sellers. We would advise that any buyer make their own enquiries through their solicitors to verify that the information provided is accurate and not been subject to any change
Property info
For more information about this property, please contact
Fine & Country - Wetherby, LS22 on +44 1937 205835 * (local rate)
Disclaimer
Property descriptions and related information displayed on this page, with the exclusion of Running Costs data, are marketing materials provided by Fine & Country - Wetherby, and do not constitute property particulars. Please contact Fine & Country - Wetherby for full details and further information. The Running Costs data displayed on this page are provided by PrimeLocation to give an indication of potential running costs based on various data sources. PrimeLocation does not warrant or accept any responsibility for the accuracy or completeness of the property descriptions, related information or Running Costs data provided here.































.png)