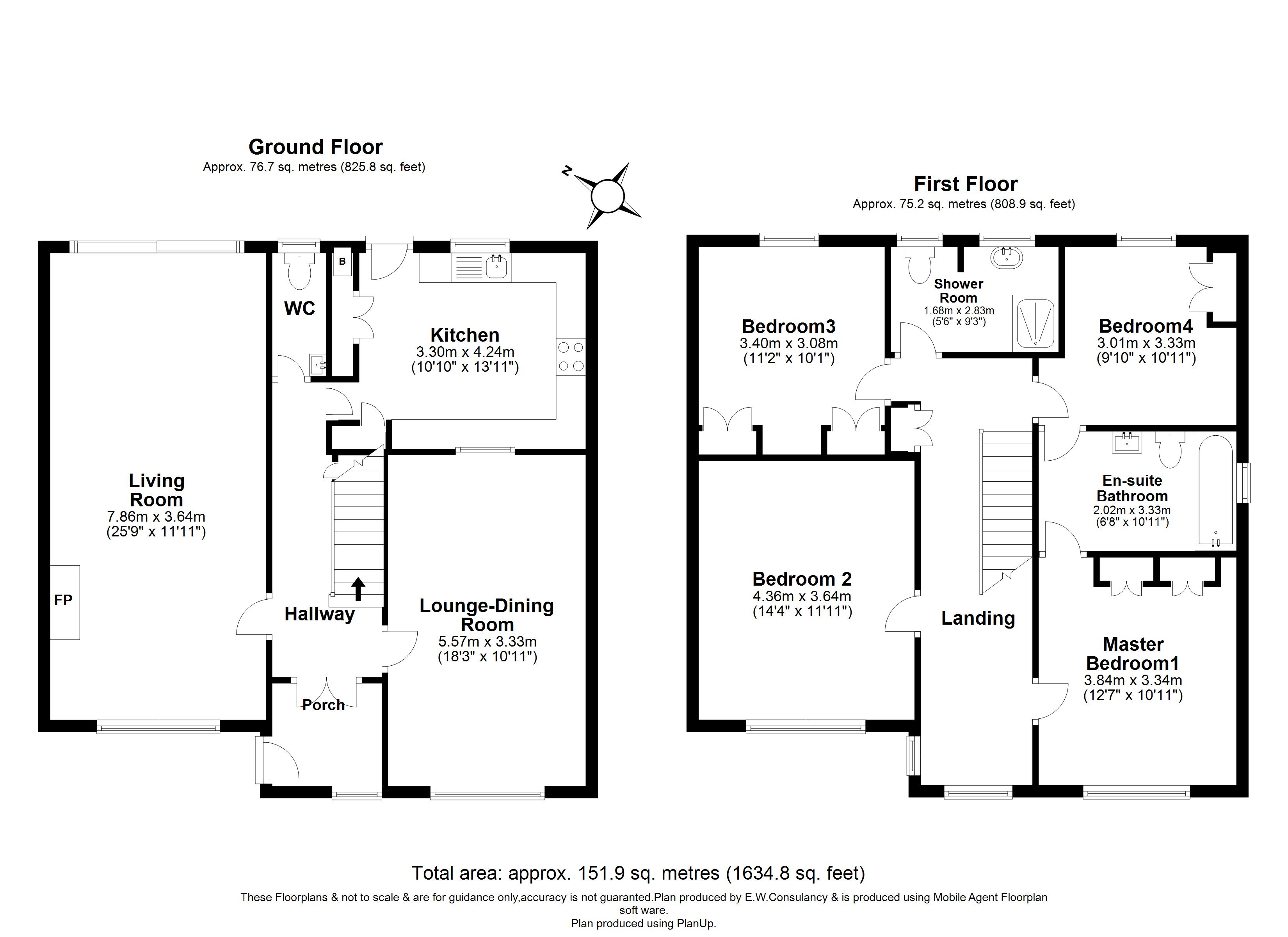Detached house for sale in Cefn Coed Avenue, Cyncoed, Cardiff CF23
* Calls to this number will be recorded for quality, compliance and training purposes.
Property features
- Detached Freehold Property
- Porch
- Two Large Reception Rooms
- Modern Kitchen
- Cloakroom
- Four Double Bedrooms
- Master En-Suite Full Bathroom
- Family Shower Room
- Sizeable Gardens
- Driveway
Property description
This beautifully renovated, detached family home occupies an elevated position and boasts generous proportions, situated in the heart of Cyncoed. Its prime location is a standout feature, offering convenient access to Lakeside Primary School, a short walking distance to Cardiff High School, and close proximity to local amenities. Additionally, the tranquil Roath Park Lake is just a leisurely stroll away.
Having been cherished by the same family for many years, the property has recently undergone a loving upgrade, making it ready for the next family to simply move in and start creating memories.
The house features a practical porch area that leads to a welcoming hallway, followed by a substantial, almost 26-foot dual-aspect living room, an additional 18-foot reception room, a stunning modern kitchen, and a cloakroom. French Oak flooring throughout the living rooms and hallway.
On the first floor, you'll find four double bedrooms, including a master bedroom with an excellent-sized en-suite bathroom and quality Sharps fitted wardrobes along with a further family shower room.
Outside, the front garden is designed for easy maintenance, with a driveway leading to the garage at the side. The rear of the property boasts a wide enclosed garden, providing ample space for outdoor activities and relaxation.
The property benefits from nearby excellent bus links to the City Centre, as well as a straightforward route to the A48/M4 link, enhancing its accessibility and connectivity.
Porch
Approach via steps leading to porch. Secure glazed door into spacious mostly glazed porch area. Tiled floor. Doors leading into hallway.
Hallway
Access to ground floor rooms. Stunning herringbone woodblock flooring. Understairs storage cupboard. Radiator. Door to cloakroom.
Cloakroom
Contemporary suite comprising close coupled w.c, wash hand basin with vanity storage unit. Fully tiled walls and flooring. Chrome heated towel rail. Obscured window to the rear elevation.
Living Room (7.85m x 3.63m)
Dual aspect living room with window to the front aspect and patio sliding doors to the rear aspect. French Oak flooring
Lounge/Dining Room (5.56m x 3.33m)
Generously sized room lending itself to a further sitting room, dining room, playroom or home office. Window to the front aspect. French Oak Herringbone wood block flooring. Radiator.
Kitchen (3.3m x 4.24m)
New modern kitchen with a matching range of wall and floor units with complementary work tops over. Attractively tiled splash backs. Stainless steel sink and drainer sitting beneath window overlooking garden. Electric hob with extractor fan over. Eye level electric oven. Space for further appliances. Cupboard housing new boiler. Tiled floor. Glazed door to rear aspect.
Landing
Ascend to a welcoming landing featuring an elegant balustrade and a front-facing window that creates a serene reading nook or a functional desk space. Double storage cupboard. Radiator. Access to all first floor rooms.
Master Bedroom (3.84m x 3.33m)
Spacious principle bedroom with window to the front elevation. Built in Sharps wardrobes. Radiator.
En- Suite Bathroom (2.03m x 3.33m)
Indulge in luxury within this stunning en-suite bathroom, featuring a stylish panelled bath with a overhead shower and glass shower screen, close-coupled w.c., and a wash hand basin placed atop a drawer storage unit. The space is adorned with fully tiled walls and floors, adding a touch of sophistication. With thoughtful design in mind, Jack and Jill doors effortlessly serve both the master bedroom and bedroom four.
Bedroom Two (4.37m x 3.63m)
Window to the front elevation. Radiator.
Bedroom Three (3.4m x 3.07m)
Further double bedroom with window to the rear aspect. Built in wardrobes. Radiator.
Bedroom Four (3m x 3.33m)
Fourth double bedroom with built in wardrobe. Window to the rear aspect. Radiator.
Family Shower Room (1.68m x 2.82m)
Stunning shower room serving bedrooms two and three. Comprising walk in shower, close coupled w.c and wash hand basin atop a substantial storage unit. Chrome heated towel rail. Tiled walls and floor. Two obscured windows to the rear elevation.
Front Garden
Laid mostly to lawn with steps leading to the front entrance.
Garage & Driveway
Driveway to the side leading to the garage with electric up and over door. Garage with pitched roof, side window lighting and power. Built on small storage shed.
Rear Garden
Generously sized enclosed rear garden with paved patio area and lawn are beyond. Gate providing front access.
Property info
For more information about this property, please contact
Hogg & Hogg, CF23 on +44 29 2227 6238 * (local rate)
Disclaimer
Property descriptions and related information displayed on this page, with the exclusion of Running Costs data, are marketing materials provided by Hogg & Hogg, and do not constitute property particulars. Please contact Hogg & Hogg for full details and further information. The Running Costs data displayed on this page are provided by PrimeLocation to give an indication of potential running costs based on various data sources. PrimeLocation does not warrant or accept any responsibility for the accuracy or completeness of the property descriptions, related information or Running Costs data provided here.












































.png)