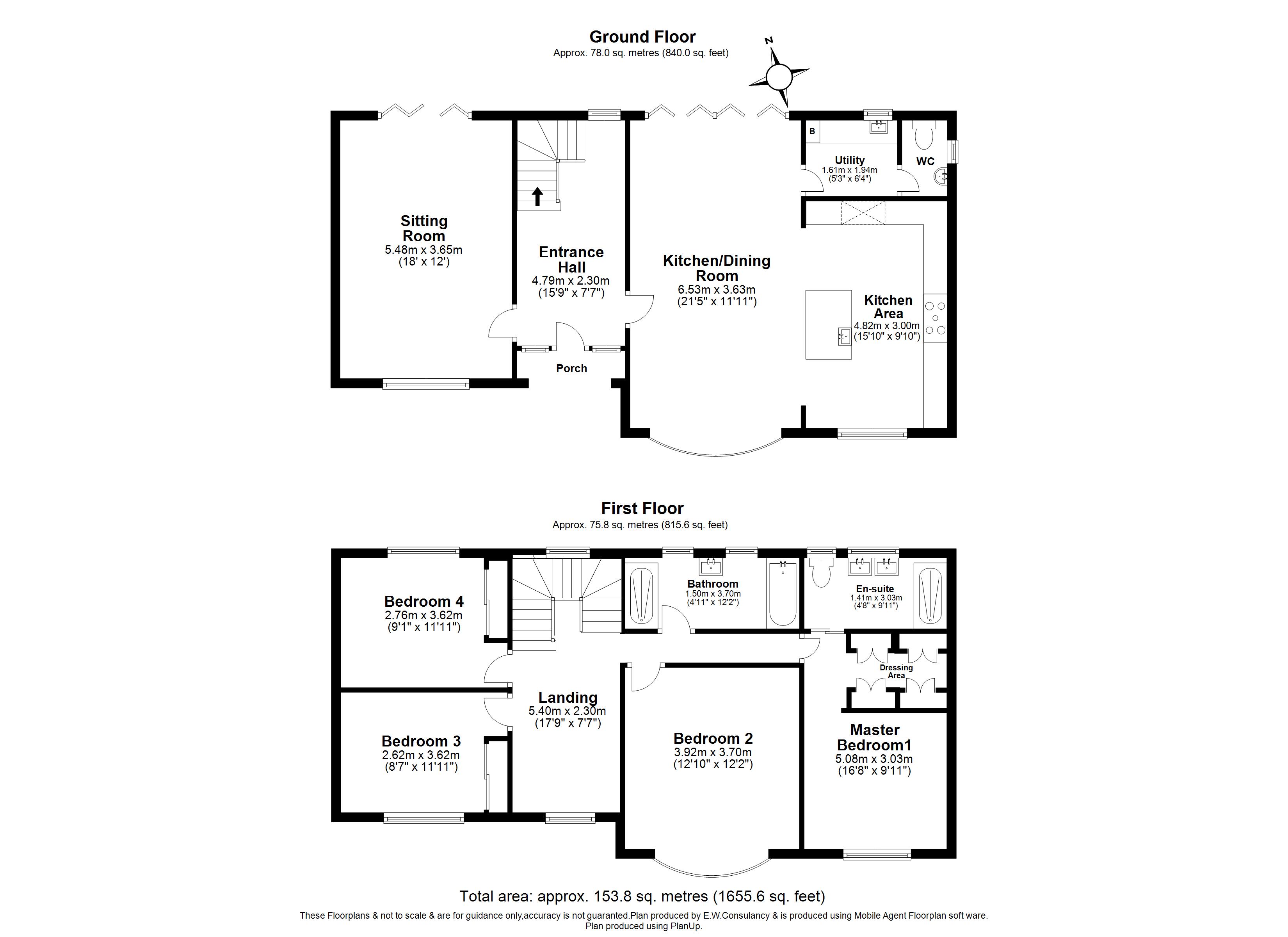Detached house for sale in Usk Road, Llanishen, Cardiff CF14
* Calls to this number will be recorded for quality, compliance and training purposes.
Property features
- Detached Executive Family Home
- Substantial and Quality Renovations Throughout
- Four Double Bedrooms
- Lounge
- Open Plan Kitchen/Living/Dining
- Master En-Suite
- Contemporary Family Bathroom
- Utility Room
- Ground Floor Cloakroom
- Sizeable Landscaped Rear Garden
Property description
Offered with no chain this substantial detached family home on the tranquil and highly sought-after Usk Road in Llanishen has been tastefully renovated and extensively upgraded. Located mere steps away from the picturesque Llanishen Reservoir and charming Llanishen Village, this residence exudes elegance and comfort.
Upon entering, you are greeted by the remarkable ground floor, boasting the luxury of underfloor heating and adorned with high-quality Amtico flooring. The welcoming hallway leads to a generously proportioned open-plan kitchen, dining, and living space, seamlessly connected to the delightful enclosed rear garden through bi-fold doors. Additional features include a utility room, cloakroom, and a separate, spacious dual-aspect living room also with bi-fold doors opening onto the rear garden.
Ascending to the first floor, you'll find four double bedrooms, including a master suite with a stunning ensuite and dressing area. A contemporary four-piece family bathroom complements the upper level, while a spacious landing offers a charming seating area, ideal for relaxation or use as a small office space.
Outside, the property offers a gravelled driveway allowing off-road parking for up to three cars and a lawned area. The rear unfolds into a large paved patio, complemented by an expansive landscaped garden beyond. Additionally, a summer house/shed with power adds a delightful touch to the outdoor space.
Noteworthy renovations include a new heating system with underfloor heating on the ground floor, replacement windows throughout, including two sets of bi-fold doors, a new kitchen with modern appliances, and updated bathrooms. Meticulously landscaped front and rear gardens serve as the finishing touch to this refined family residence, along with a boarded attic featuring a quality pull-down loft ladder.
Hallway (4.8m x 2.3m)
Welcoming generous hallway with access to ground floor rooms and staircase to the first floor. Window to the rear aspect. Understairs storage cupboard. Amtico flooring and underfloor heating (throughout the ground floor).
Living Room (5.49m x 3.66m)
Window to the front aspect and bi-fold doors to the rear allowing an abundance of natural light. Continuation of flooring and heating.
Dining/Living Area (6.53m x 3.63m)
Part of the open plan kitchen/living/dining area with bay window to the front aspect and bi-fold doors to the rear. Continuation of flooring and heating. Open to the Kitchen:
Kitchen (4.83m x 3m)
Well-appointed modern kitchen with window to the front aspect. A range of wall and floor units with composite work tops over. A wide central island with units beneath, composite work top and sink with mixer tap. Space for appliances.
Utility Room (1.6m x 1.93m)
Useful utility room with window to the rear aspect. Base units with composite work tops and sink with mixer tap. Cupboard housing combination boiler. Door to cloakroom.
Cloakroom/W.C
Obscured window to the side aspect. Close coupled w.c. Vanity wash hand basin.
First Floor Landing (5.4m x 2.3m)
Spacious landing area with access to bedrooms and family bathroom. Window to the front aspect with space for a relaxing seating area or even a small study area.Hatch to attic with pull down ladder. Attic has a sky light, light and is boarded.
Master Bedroom (5.08m x 3.02m)
Lovely master bedroom with window to the front aspect. Useful dressing area with fitted wardrobes. Access to en-suite.
En-Suite (1.42m x 3.02m)
Luxury en-suite comprising stunning walk in shower with attractively tiled walls and glass screening. Double vanity drawer unit with two basins above, close coupled w.c. Heated towel rail. Two obscured windows to the rear aspect.
Bedroom Two (3.9m x 3.7m)
Bay window to the front aspect with window seat and storage cupboards beneath.
Bedroom Three (2.62m x 3.63m)
Window to the front aspect. Built in double wardrobe.
Bedroom Four (2.77m x 3.63m)
Window to the rear aspect. Double fitted wardrobe.
Family Bathroom (1.5m x 3.7m)
Excellent family bathroom with two obscured windows to the rear aspect. Walk in shower, panelled bath, close coupled w.c and vanity basin with storage unit. Part tiled walls. Heated towel rail.
Front Garden
Low level boundary wall with driveway opening. Driveway for several cars to one side and and lawned area to the adjacent side. Access to the rear garden.
Rear Garden
Enclosed family friendly rear garden with expansive pave patio area across the width of the property and to the side. Summer house with power to the rear of the garden. Expansive lawned area. Access to the front garden.
Property info
For more information about this property, please contact
Hogg & Hogg, CF23 on +44 29 2227 6238 * (local rate)
Disclaimer
Property descriptions and related information displayed on this page, with the exclusion of Running Costs data, are marketing materials provided by Hogg & Hogg, and do not constitute property particulars. Please contact Hogg & Hogg for full details and further information. The Running Costs data displayed on this page are provided by PrimeLocation to give an indication of potential running costs based on various data sources. PrimeLocation does not warrant or accept any responsibility for the accuracy or completeness of the property descriptions, related information or Running Costs data provided here.


















































.png)