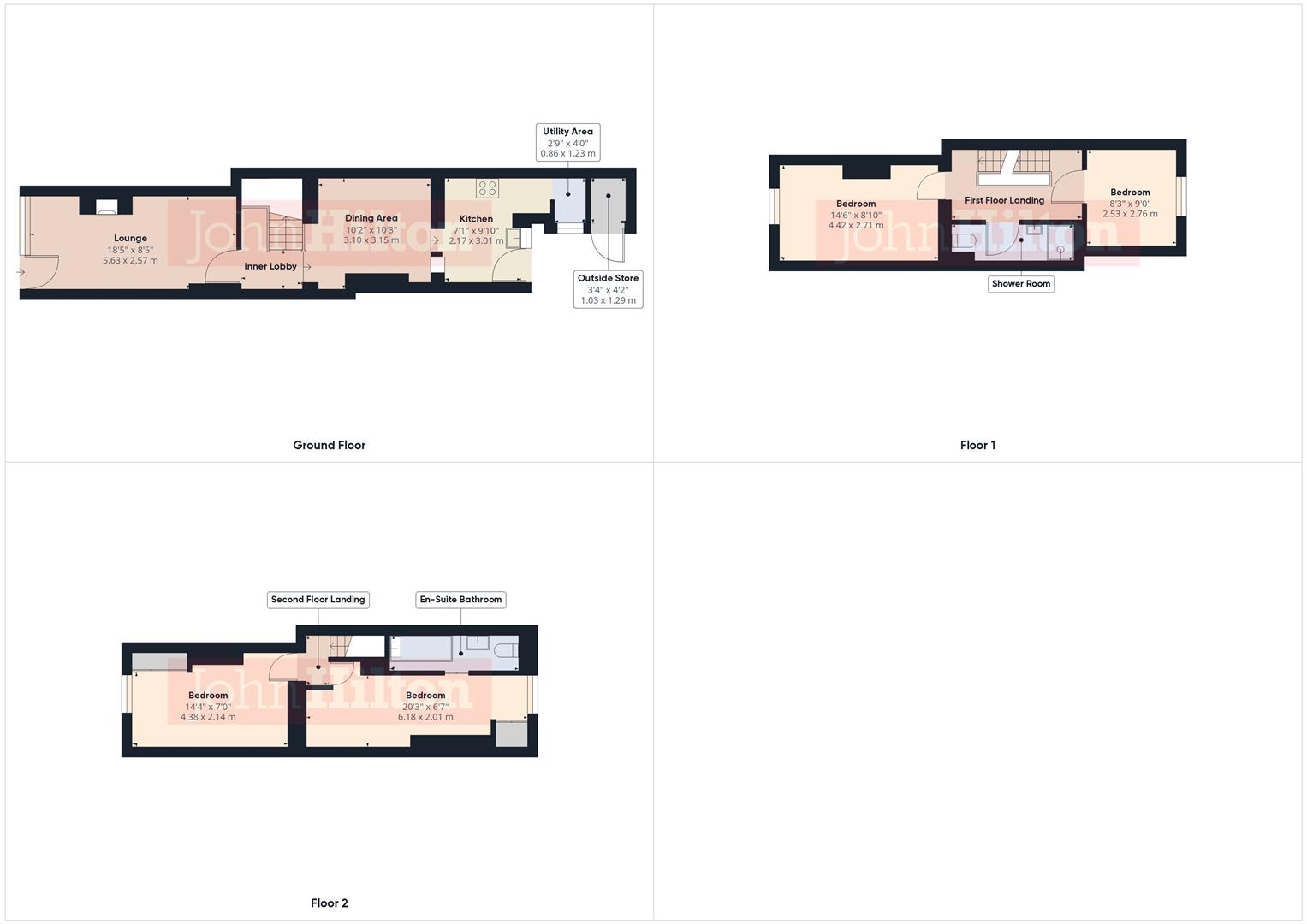Terraced house for sale in Meeching Road, Newhaven BN9
* Calls to this number will be recorded for quality, compliance and training purposes.
Property features
- No onward chain
- Three Storey Victorian Townhouse
- Hardstand for Parking to Rear
- Four Double Bedrooms
- Two Receptions
- Good Sized Rear Garden with Rear Access
- Shower Room & En-Suite Bathroom
- Open-Plan Lounge, Dining Room & Kitchen
- Easy Walking Distance to Newhaven Town Centre & Train Station
- Outside Store
Property description
A deceptively spacious four double bedroom terraced Victorian townhouse which is offered with no onward chain and is conveniently positioned within the heart of Newhaven, offering ease of access to the town centre, Newhaven Town railway station and local supermarkets. Well-arranged accommodation spans an impressive three floors and includes an open-plan lounge, dining area and kitchen to the ground floor, two bedrooms and shower room to the first floor and two further bedrooms - one with an en-suite bathroom - to the second floor. A good sized garden stretches out to the rear and offers a lower level patio leading to a further patio with covered barbeque area, and an additional area with rear access onto a hardstand for private parking.
Approach
Small frontage laid to pebble shingle, paved steps up to part-obscure double glazed UPVC front door, opening directly into:
Lounge (5.63m x 2.57m (18'5" x 8'5"))
Obscure double glazed window to front, feature brick exposed open fireplace (not tested), dado rail, three wall-mounted uplighters, glazed timber-framed door into:
Inner Lobby
Turning stairs ascend to first floor landing with storage space under. Area for hanging coats and shoe storage, opening through to:
Dining Area (3.10m x 3.15m (10'2" x 10'4"))
Part timber panelled walls, space and plumbing for tall standing fridge/freezer, further opening into:
Kitchen (2.17m x 3.01m (7'1" x 9'10"))
Double glazed window to rear and double glazed door opening onto rear garden. Fitted kitchen comprising a range of matching wall and base units, laminate work surfaces extend to include single bowl stainless steel sink with drainer and mixer tap, space and plumbing for electric cooker, part metro tiled surround, directional spotlights on track, part timber panelling to dado level, opening through to utility area with double glazed window, work surface and timber-panelled walls.
First Floor Landing
Stairs ascend to second floor landing, stairs descend to ground floor, timber panelled door into:
Bedroom (2.53m x 2.76m (8'3" x 9'0"))
Built-in wardrobe, double glazed window to rear overlooking rear garden, radiator.
Bedroom (4.42m x 2.71m (14'6" x 8'10"))
Double glazed window to front, radiator, dado rail.
Shower Room
Pedestal wash hand basin, low-level WC, shower enclosure with thermostatic shower, part-tiled surround, vinyl floor.
Second Floor Landing
Stairs descend to first floor landing, part-timber-panelled walls, timber-panelled door into front bedroom and further door through to:
Bedroom (6.18m x 2.01m (20'3" x 6'7"))
Currently used as walk-in closet with double glazed window to rear with low sill overlooking rear garden. Built-in wardrobe, hatch offering access into small loft space, range of freestanding clothes rails, painted exposed chimney breast with radiator, part timber panelled wall, louvre door opening into:
En-Suite Bathroom
Panel-enclosed bath, part-tiled and part-timber-panelled surround, pedestal wash hand basin, low-level WC, radiator, extractor fan.
Bedroom (4.38m x 2.14m (14'4" x 7'0"))
Double glazed window to front offering elevated outlook over rooftops towards countryside, radiator, built-in wardrobe with hanging and shelving, further built-in cupboard.
Rear Garden
Lower level patio laid to shingle, with outside store that offers space and plumbing for washing machine. Concrete steps lead up to middle section of garden with brick walls to both sides, covered barbeque area and decked seating area. Further steps up to a hardstand for parking, accessed via rear lane.
Property info
For more information about this property, please contact
John Hilton, BN2 on +44 1273 083059 * (local rate)
Disclaimer
Property descriptions and related information displayed on this page, with the exclusion of Running Costs data, are marketing materials provided by John Hilton, and do not constitute property particulars. Please contact John Hilton for full details and further information. The Running Costs data displayed on this page are provided by PrimeLocation to give an indication of potential running costs based on various data sources. PrimeLocation does not warrant or accept any responsibility for the accuracy or completeness of the property descriptions, related information or Running Costs data provided here.





























.jpeg)



