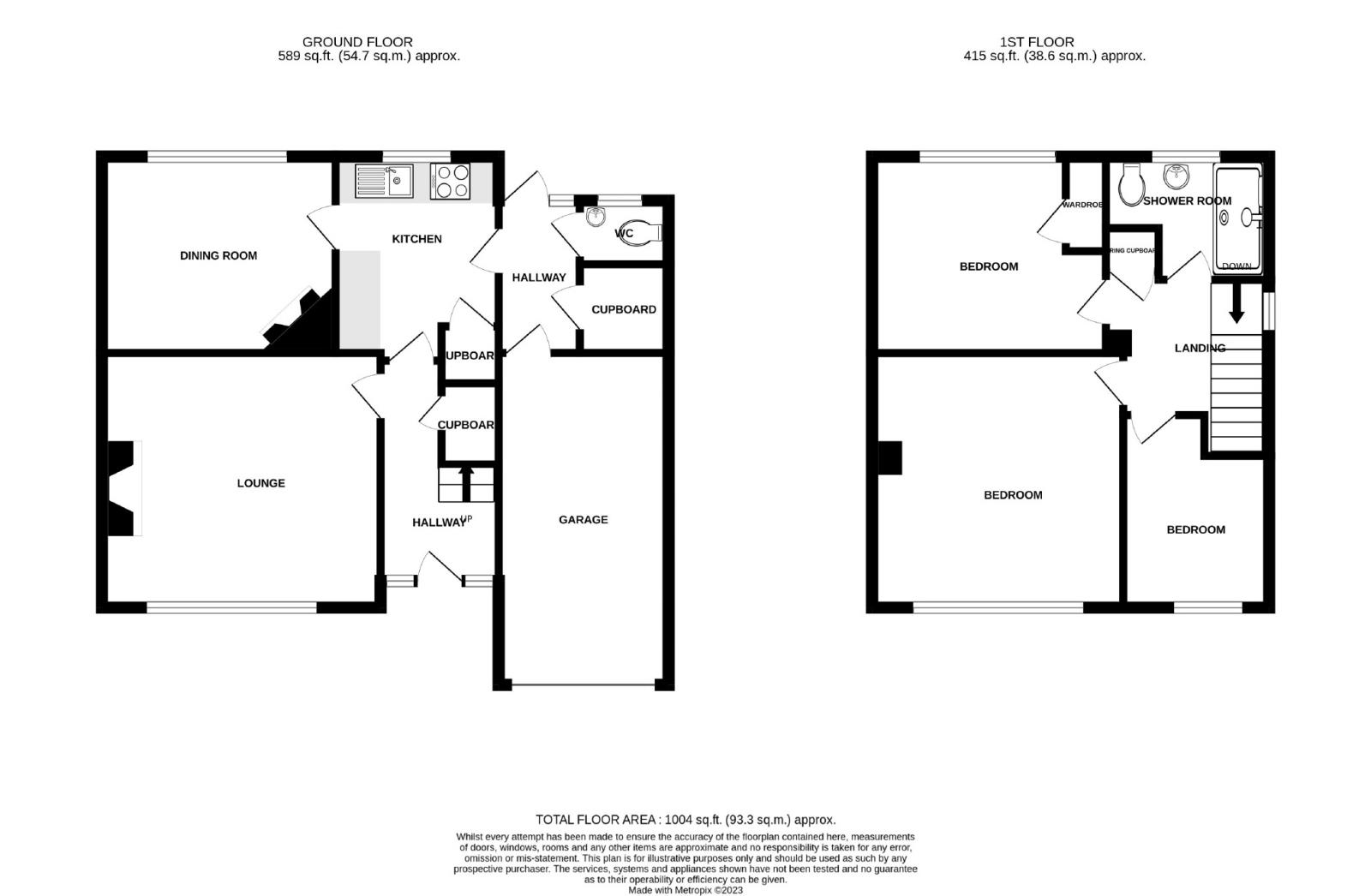Semi-detached house for sale in Rydal Avenue, Ramsgate, Kent CT11
* Calls to this number will be recorded for quality, compliance and training purposes.
Property features
- Semi-Detached House
- Ideal Family Home!
- Council Tax Band: C
- Spacious Rear Garden
- Off-Road Parking
- A Blanc Canvas!
- Desired Location
- Garage
- EPC Rating: E
- Freehold
Property description
Cooke & Co are thrilled to be the sole agents of this chain-free three-bedroom semi-detached house which we believe would make the perfect family home!
This property offers a versatile blank canvas for potential buyers, allowing them to unleash their creativity in shaping their dream home. With off-road parking, a generous garden, and a convenient garage, the property seamlessly blends practicality with the potential for personalised transformation. The current layout comprises of; entrance into hallway, then flows onto an open plan lounge/diner which floods with an abundance of natural light, this makes it ideal for hosting friends and family, next is a well-appointed kitchen and access to a downstairs toilet and storage cupboard. On the first floor is situated three bedrooms and a family bathroom. Embrace the opportunity to tailor this home to your unique vision, with ample space both indoors and outdoors to create a harmonious living environment. Call Cooke & Co today or visit our interactive website online now!
Entrance
Via uvpc door into;
Hallway
Carpeted throughout. Radiator. Power points.
Lounge/Diner (22'11 x 11'04 (6.98m x 3.45m))
Double glazed windows to front and rear. Skirting and coving. Radiators. Power points. Carpeted throughout.
Kitchen (9'10 x 7'10 (3m x 2.39m))
Matching array of wall and base units with complimentary work surfaces. Double glazed windows to rear. Stainless steel sink with mixer taps. Tiled flooring throughout. Integrated oven and four burner induction hob. Pantry storage area.
Downstairs W/C (3'10 x 2'11 (1.17m x 0.89m))
Double glazed window to rear. Tiled flooring throughout. Low level W/C. Sink with taps.
Storage Cupboard (3'11 x 3'07 (1.19m x 1.09m))
Currently housing fridge/freezer. Power point. Tiled flooring.
Internal Access To Garage
Door leading to;
Stairs To First Floor
Carpeted stairs leading to;
Family Bathroom (12'07 x 5'11 (3.84m x 1.8m))
Double glazed windows to rear. Low level W/C. Sink with mixer taps. Walk in shower. Tiled flooring.
Bedroom Two (11'04 x 9'10 (3.45m x 3m))
Double glazed windows to rear. Built in wardrobe. Carpeted throughout. Power points. Skirting and coving.
Bedroom One (12'08 x 12'03 (3.86m x 3.73m))
Double glazed windows to front. Carpeted throughout. Power points. Skirting and coving.
Bedroom Three (10'01 x 7'0 (3.07m x 2.13m))
Double glazed windows to front. Carpeted throughout. Power points. Skirting and coving.
Front Garden
Driveway allowing off-road parking for two vehicles.
Rear Garden
Mostly laid to lawn. Part patio area. Side access via gate.
Garage
Currently houses the washing machine. Fitted with electricity. Ideal storage capacity.
Property info
For more information about this property, please contact
Cooke & Co, CT11 on +44 1843 306802 * (local rate)
Disclaimer
Property descriptions and related information displayed on this page, with the exclusion of Running Costs data, are marketing materials provided by Cooke & Co, and do not constitute property particulars. Please contact Cooke & Co for full details and further information. The Running Costs data displayed on this page are provided by PrimeLocation to give an indication of potential running costs based on various data sources. PrimeLocation does not warrant or accept any responsibility for the accuracy or completeness of the property descriptions, related information or Running Costs data provided here.























.png)

