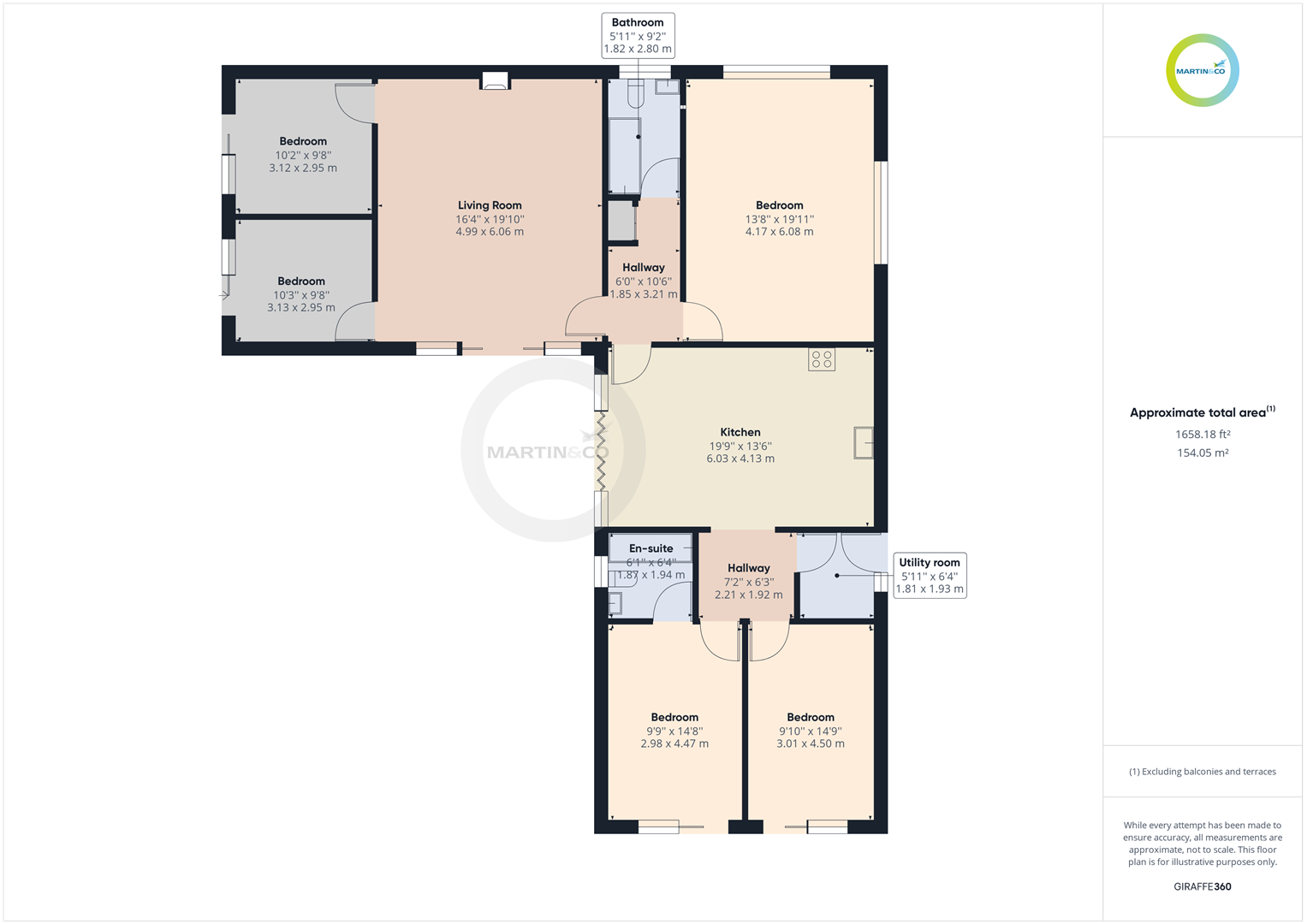Detached bungalow for sale in Park Lane, Pontefract WF8
* Calls to this number will be recorded for quality, compliance and training purposes.
Property features
- Private road gives access into the property
- Popular location close to town centre and transport links
- Detached bungalow
- Recently built, modern fittings throughout
- Porcelain tiled floors to living areas
- Integrated appliances in dining kitchen
- Five bedrooms, four with direct access into the garden
- Spacious accommodation
- Offered with no onward chain
- EPC band B, council tax band E
Property description
A truly impressive individually built 5 double bedroom, 2 bathroom, detached bungalow, Set within enviable, expansive landscaped gardens within one of Pontefract’s most highly sought after addresses, park lane. Boasting a wealth of local amenities, including pontefract town centre, park, aspire & xscape/J32. Ideally placed having the M62 within just 2.5 miles away, providing access to the Northern Motorway Infrastructure for those wishing to commute. The property offers exceptionally spacious accommodation throughout and has been finished to a high specification, commanding an internal inspection to fully appreciate the style, space and quality this superb family home has to offer.
Martin & Co are delighted to offer this unique and ready to move into five bedroom detached bungalow which offers versatile accommodation and an abundance of natural light. This stylish modern bungalow is tucked away just off the popular location of Park Lane. Private road leading to the property, with gated access into the extensive gardens.
The Accommodation Comprises:
Kitchen/Dining Room
Giving access into the property from the driveway, the dining kitchen is accessed through sliding patio doors. Fitted with an extensive range of modern gloss finish wall and base units including pan drawers. Integrated appliances include fridge/freezer, dishwasher, microwave, electric oven and hob. Laminate worktops incorporating stainless steel one and a half bowl sink with mixer tap. LED lighting around the units adds to the modern feel. Porcelain tiled floor. Door through into the inner hall. Archway through to the utility room and further bedrooms.
Inner Hall
The tiled floor continues through from the dining kitchen. Storage cupboard. Doors into one bedroom, bathroom and living room.
Living Room
The porcelain tiled floor continues through into the living room, which is a lovely spacious room with patio doors overlooking the garden. Doors to two bedrooms.
Bedroom
A bright bedroom with tiled floor and patio doors giving access into the garden.
Bedroom.
A further bedroom with patio doors allowing access directly into the garden.
Bedroom..
Accessed from the inner hall and having a continuation of the tiled floor. Windows to two aspects.
Bathroom
Fully tiled and with obscure glazed window. Bath with shower taps. Basin and w.c. Set in fitted furniture with matching cupboard/shelving unit. Ladder towel radiator.
Hall
Archway from the kitchen leads onto a further hall, which in turn gives access to the utility room and two further bedrooms. The tiled floor continues throughout.
Utility Room
With external door, part glazed and with matching side window. Laminate worktop with space and plumbing for a washing machine, and space for a tumble dryer.
Bedroom...
A further double bedroom with patio doors leading onto a decked terrace. Door to en-suite.
En-Suite
Fully tiled and with obscure glazed window. Bath with shower taps. Basin and w.c. Set into fitted furniture with matching bath panel. Ladder style towel rail.
Bedroom....
A further double bedroom, again with patio doors opening onto the decked terrace.
Outside
Accessed from Park Lane, the property benefits from a private driveway which leads up to the entrance gate, giving a tucked away feel. The gardens wrap around the property and offers off road parking for several vehicles. Mainly laid to lawn, there is a terrace around the patio doors and an area of decking to the side of the property perfect for alfresco dining.
Services & Agent Notes
Mains gas central heating with radiators. Heated ladder style towel rails to bathrooms.
Mains electricity, water and drainage.
Double glazed throughout.
Council tax band E
EPC Band B
The property will have the benefit of the remaining labc warranty.
Property info
For more information about this property, please contact
Martin & Co Pontefract, WF8 on +44 1977 308753 * (local rate)
Disclaimer
Property descriptions and related information displayed on this page, with the exclusion of Running Costs data, are marketing materials provided by Martin & Co Pontefract, and do not constitute property particulars. Please contact Martin & Co Pontefract for full details and further information. The Running Costs data displayed on this page are provided by PrimeLocation to give an indication of potential running costs based on various data sources. PrimeLocation does not warrant or accept any responsibility for the accuracy or completeness of the property descriptions, related information or Running Costs data provided here.

































.png)
