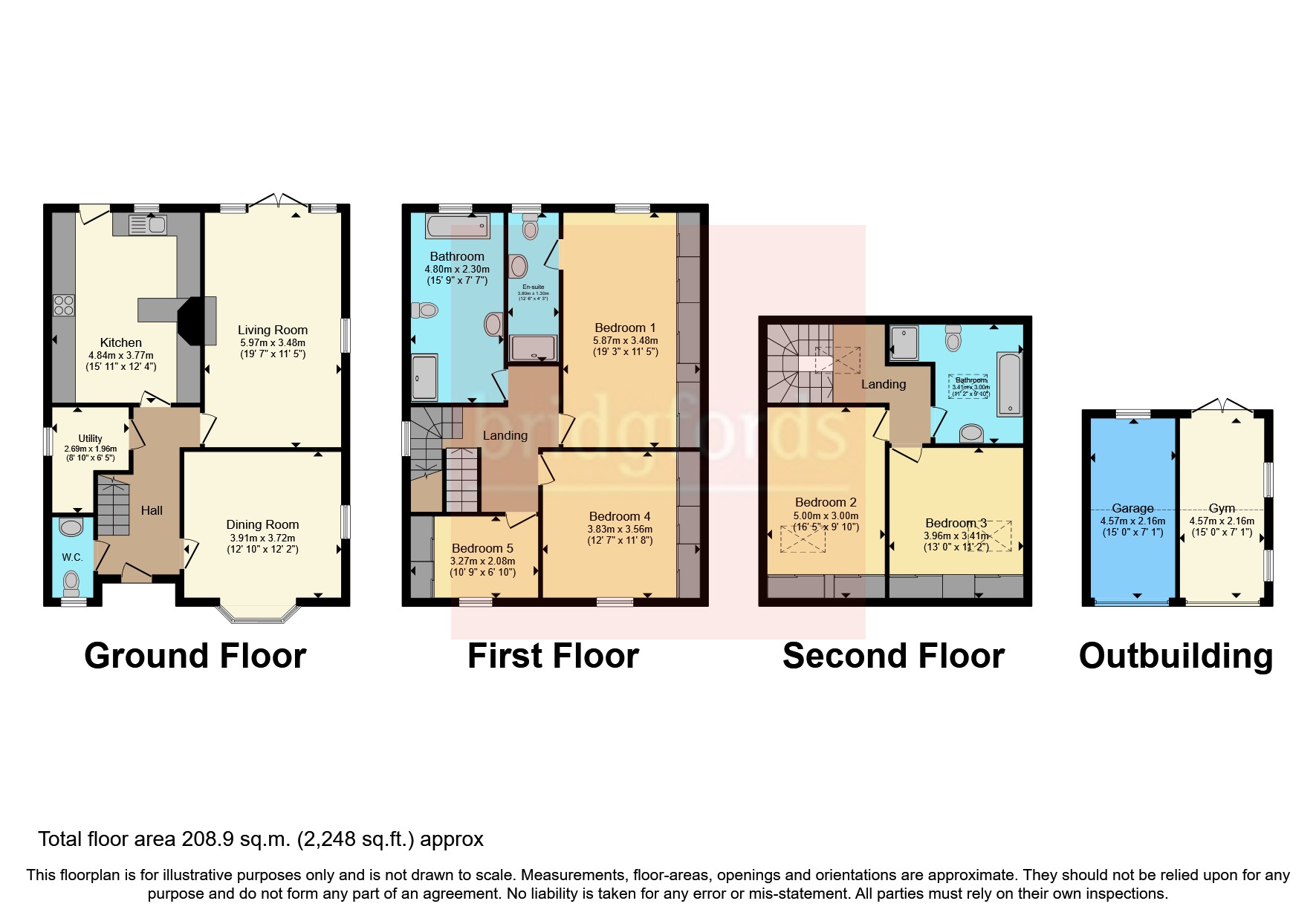Detached house for sale in Doncaster Road, Crofton, Wakefield, West Yorkshire WF4
* Calls to this number will be recorded for quality, compliance and training purposes.
Property features
- A magnificent extended 5 bedroom detached property.
- Located in the highly sought after area of Foulby.
- 2 reception rooms.
- 2 bathrooms, en-suite shower room and WC.
- Stylish modern fitted kitchen breakfast room and utility.
- Detached double garage.
- Enclosed private gardens to front and rear.
- An ideal family home.
Property description
A spectacular massively extended detached family home that has been beautifully decorated and lovingly presented throughout, briefly comprising a magnificent modern kitchen breakfast room with high specification integral appliances throughout, a large lounge, spacious dining room, utility room, WC, 5 double bedrooms, 2 stunning bathrooms and a stylish en-suite shower room. Externally the property offers far reaching views across open countryside and boasts private enclosed gardens to front and rear with secure gated access, together with the added benefit of a detached double garage, half of which has been converted to a gymnasium. This property needs to be seen to fully appreciate how perfect it is and an internal inspection is highly recommended.
The village of Foulby has the best of both worlds with a tranquil rural feel, while still maintaining good transport links to surrounding towns and cities and a range of local shops, amenities and excellent schools.<br /><br />
Entrance Hall (4.09m x 2.18m)
UPVC front triple glazed door opening onto the garden. Double glazed uPVC window with obscure glass facing the front. Underfloor heating, tiled flooring, painted plaster ceiling, original coving and downlights.
Lounge (3.45m x 6.1m)
UPVC patio double glazed door opening onto the garden. Double aspect double glazed uPVC windows facing the side and rear overlooking the garden. Electric fire, tiled flooring, painted plaster ceiling, original coving and ceiling light.
Dining Room (4.45m x 3.91m)
Double aspect double glazed uPVC bay windows facing the side overlooking the garden. Underfloor heating, tiled flooring, painted plaster ceiling, original coving and ceiling light.
Kitchen Breakfast (3.86m x 4.9m)
UPVC back double glazed door opening onto the garden. Double glazed uPVC window facing the rear overlooking the garden. Underfloor heating, tiled flooring, painted plaster ceiling, original coving and downlights. A range of wall and base units with complementary work surface, one and a half bowl sink with mixer tap and drainer, integrated oven and hob with over hob extractor, integrated dishwasher and fridge/freezer.
Utility (2.52m x 2.03m)
Double glazed uPVC window facing the side. Underfloor heating, tiled flooring, painted plaster ceiling and spotlights. Space for washing machine, dryer and fridge/freezer.
WC (0.97m x 1.98m)
Double glazed uPVC window with obscure glass facing the front. Underfloor heating, tiled flooring, painted plaster ceiling, original coving and ceiling light. Low level WC, vanity unit style sink and extractor fan.
Landing 1 (3.86m x 3.38m)
Double glazed uPVC window facing the side. Radiator, carpeted flooring, painted plaster ceiling, original coving and downlights.
Bedroom 1 (3.45m x 6.12m)
Double bedroom with double glazed uPVC window facing the rear overlooking fields. Radiator, carpeted flooring, fitted wardrobes, painted plaster ceiling, original coving and ceiling light.
En-Suite (1.37m x 3.89m)
Obscure glass door, double glazed uPVC window with obscure glass facing the rear overlooking the garden and fields. Heated towel rail, tiled flooring, tiled walls, painted plaster ceiling and downlights. Low level WC, wet style shower, vanity unit style sink and extractor fan.
Bedroom 2 (3.86m x 3.68m)
Double bedroom with double glazed uPVC window facing the front overlooking the garden and fields. Radiator, carpeted flooring, sliding door wardrobe, painted plaster ceiling, downlights and ceiling light.
Bedroom 5 (3.45m x 2.18m)
Double bedroom with double glazed uPVC window facing the front overlooking the garden and fields. Radiator, carpeted flooring, built-in storage cupboard, painted plaster ceiling and ceiling light.
Family Bathroom (4.88m x 2.29m)
Double glazed uPVC window with obscure glass facing the rear overlooking the garden. Heated towel rail, tiled flooring, tiled walls, painted plaster ceiling and downlights. Low level WC, jacuzzi bath with mixer tap, walk-in shower, vanity unit style sink and extractor fan.
Landing 2 (3.68m x 2.18m)
Double glazed wood skylight window facing the front. Carpeted flooring, painted plaster ceiling and downlights.
Bedroom 3 (4.17m x 3.61m)
Double bedroom with double glazed wood skylight window facing the rear overlooking fields. Radiator, carpeted flooring, fitted wardrobes, painted plaster ceiling and ceiling light.
Bedroom 4 (5.18m x 3.15m)
Double bedroom with double glazed wood skylight window facing the front overlooking fields. Radiator, carpeted flooring, fitted wardrobes, painted plaster ceiling and ceiling light.
Bathroom 2 (3.15m x 3.35m)
Double glazed wood skylight window facing the rear overlooking fields. Heated towel rail, tiled flooring, tiled walls, painted plaster ceiling and downlights. Low level WC, panelled bath with mixer tap, single enclosure shower, vanity unit style sink and extractor fan.
Property info
For more information about this property, please contact
Bridgfords - Wakefield Sales, WF1 on +44 1924 842496 * (local rate)
Disclaimer
Property descriptions and related information displayed on this page, with the exclusion of Running Costs data, are marketing materials provided by Bridgfords - Wakefield Sales, and do not constitute property particulars. Please contact Bridgfords - Wakefield Sales for full details and further information. The Running Costs data displayed on this page are provided by PrimeLocation to give an indication of potential running costs based on various data sources. PrimeLocation does not warrant or accept any responsibility for the accuracy or completeness of the property descriptions, related information or Running Costs data provided here.



























.png)
