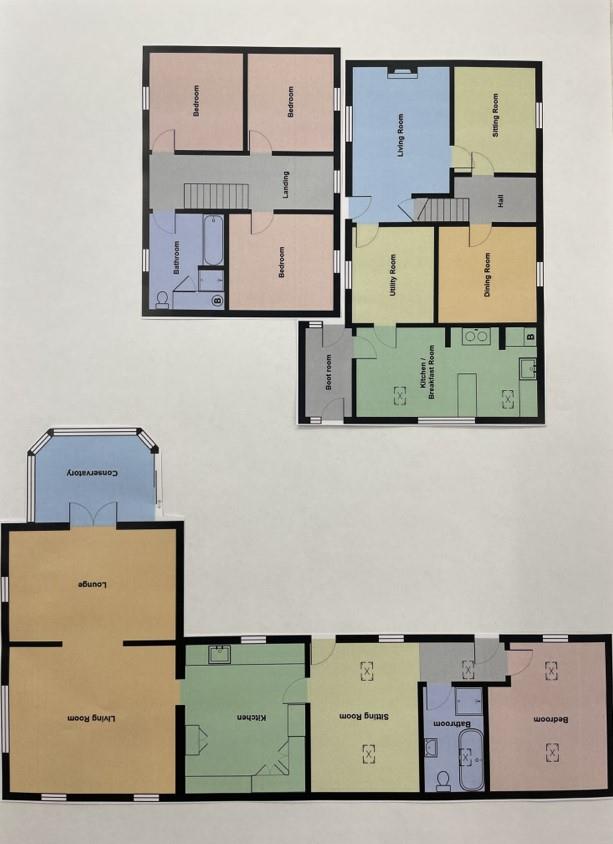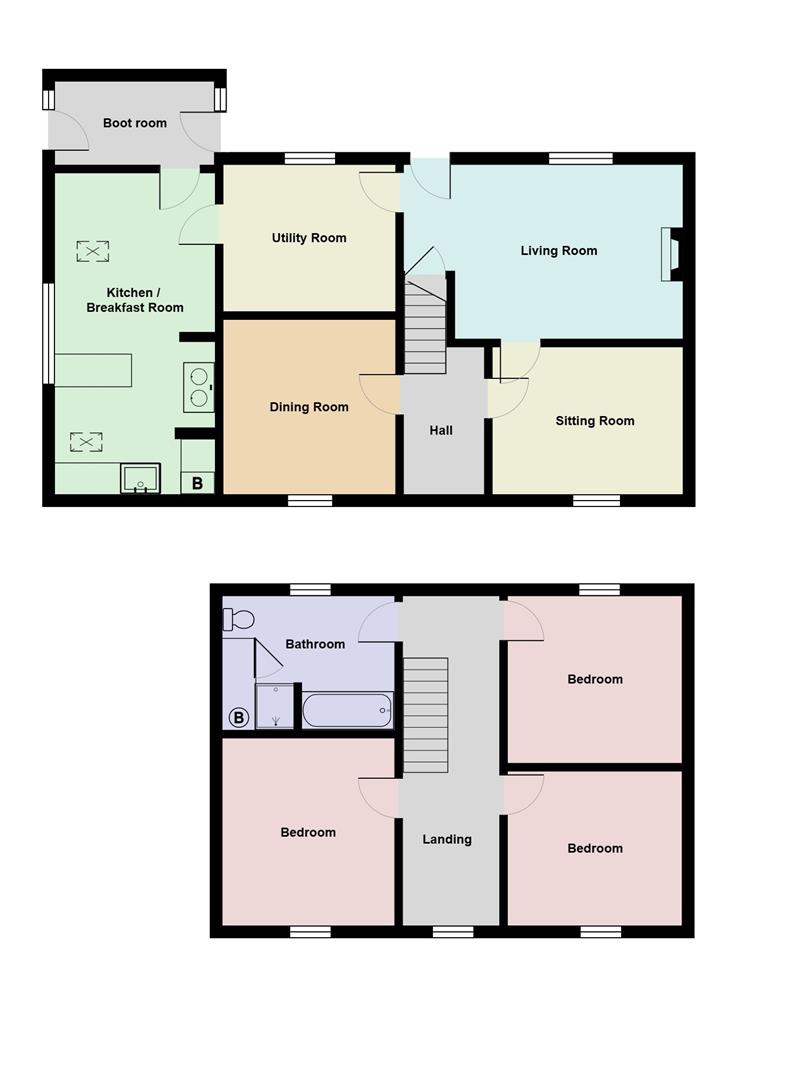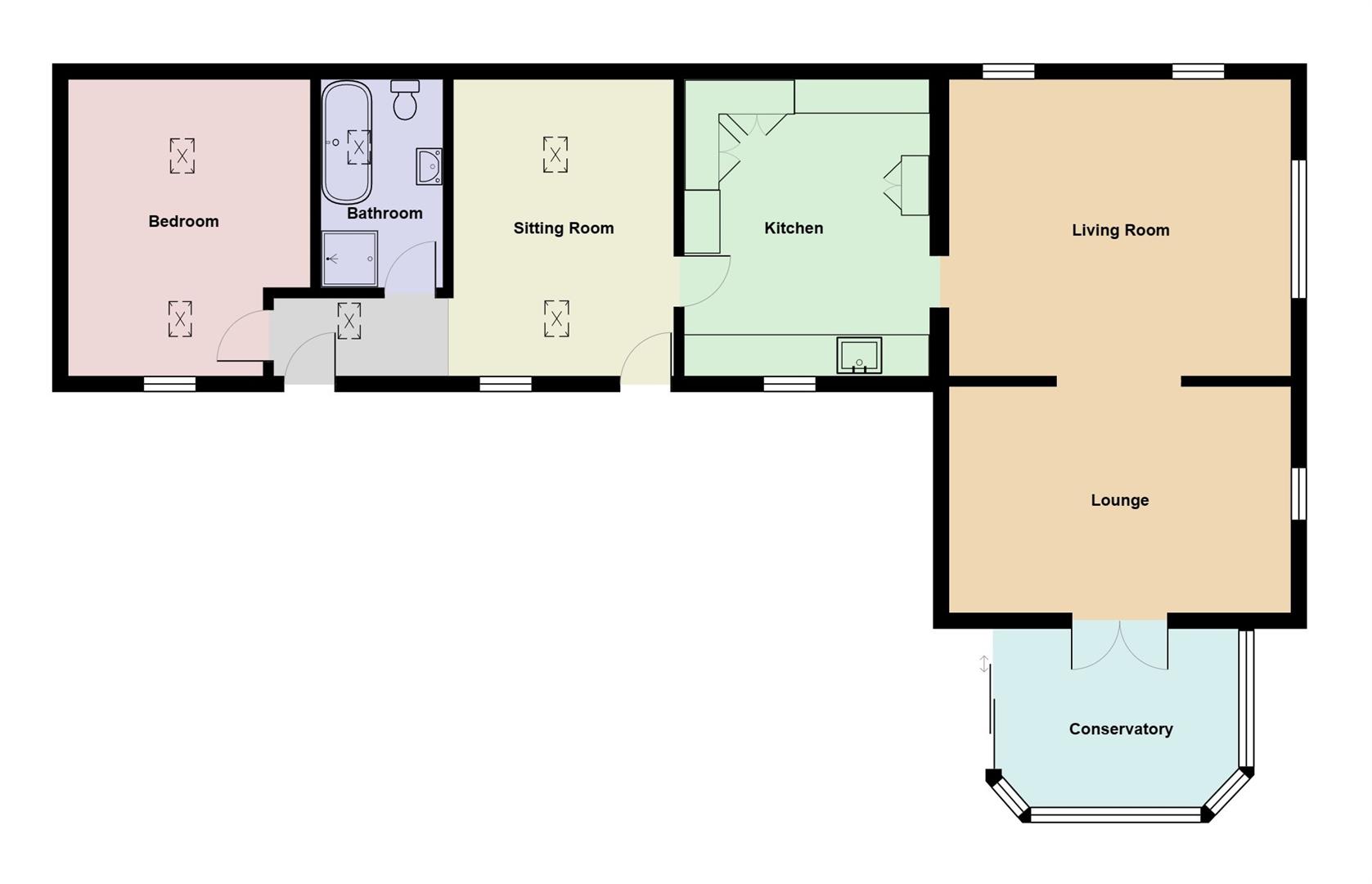Land for sale in Cwmbach, Whitland SA34
* Calls to this number will be recorded for quality, compliance and training purposes.
Property description
Viewing highly recommended. Clyn Farm and Ty Clyn are located within 53 acres of rolling countryside in the village of Cwmbach near Whitland. Whitland has many local amenities as well as a primary school and secondary school. Cwbach is 10 miles for the Od Market Town of Carmarthen. Carmarthen has many local and independent and high street stores as well as doctors surgeries and chemists. Please note this property brochure is for two properties. ** Viewings strictly by appointment only**
Ty Clyn
Detached double fronted house under a traditional construction dual pitched roof. Concreted pathway leading up to to the entrance door leading to a storm porch.
Entrance Hallway
Entrance hallway having quarry tiled floor. Staircase to first floor, door through to sitting room and dining room. Walk-in under stairs storage cupboard. Door leading out to the rear garden/patio.
Sitting Room (3.51m x 2.77m (11'6" x 9'1" ))
Single panel radiator. UPVC double glazed window to fore. Feature picture rail.
Drawing Room/Dining Room (3.18m 3.30m (10'5" 10'9" ))
Single panel radiator. UPVC double glazed window to fore. Feature picture rail.
Lounge (max 5.24m narrowing to 4.25m x 3.18m (max 17'2" n)
Feature fireplace with pointed stone surround with a wood burner inset on a slate hearth. UPVC double glazed window to rear. Feature picture rail. Single panel radiator.
Breakfast Room (3.20m x 2.65m (10'5" x 8'8" ))
Ceramic tiled floor. UPVC double glazed window to rear. Single panel radiator. Door through to kitchen.
Kitchen (5.61m x 3.0m (18'4" x 9'10" ))
Feature exposed beam ceiling. Handmade fitted base units with solid slate worksurface over, undermounted ‘Belfast’ sink with chrome mixer tap fitment. Plumbing for washing machine. Ceramic tiled floor. Feature inglenook style fireplace where there is an Oil fired Rayburn cooker range having two ovens, a warming plate and a hot plate. ‘Worchester’ Oil fired boiler which serves the central heating system and heats the domestic water. Two double glazed Velux windows to rear. Ceramic tiled floor and a uPVC double glazed door leading out to the boot room/rear entrance porch. Ceramic tiled floor.
Boot Room/Rear Entrance Porch (1.8m x 2.72m (5'10" x 8'11" ))
Ceramic tiled floor. Two uPVC double glazed entrance doors, one leading out to the side court yard and the other leading out to the rear court yard and garden.
First Floor.
Half galleried landing area with large open space to fore and uPVC double glazed window with a rural outlook. Access to loft space and single panel radiator. Doors leading to all three bedrooms and family bathroom.
Family Bathroom/Shower Room/Wc (2.53m x 3.25m (8'3" x 10'7" ))
Pine tongue and groove panelled bath, pedestal wash hand basin, shower cubicle with a ‘Gainsborough’ electric shower fitment. Marbelex panelled walls. Close coupled economy flush WC. Airing cupboard with fitted shelves and a hot water cylinder. UPVC double glazed window to rear. Single panel radiator.
Rear Bedroom 1 (1.91m x 3.06m (6'3" x 10'0" ))
Single panel radiator thermostatically controlled. UPVC double glazed window to rear with extensive views.
Front Bedroom 2 (3.24m x 2.93m (10'7" x 9'7" ))
UPVC double glazed window to fore. Single panel radiator thermostatically controlled.
Front Bedroom 3 (3.45m x 3.22m (11'3" x 10'6"))
UPVC double glazed window to fore. Single panel radiator thermostatically controlled.
Former Masonry-Built Farm Office (8.2m x 5.27m (26'10" x 17'3" ))
UPVC double glazed pedestrian entrance door and a further uPVC double glazed double doors and uPVC double glazed window to the side. Ceramic tiled floor throughout. Wood burner stove, feature vaulted ceiling with exposed beams. Door to WC. Low level WC and a panel bath and pedestal wash hand basin with tiled splash back and downlighting. Kitchen area having fitted base units with Beech effect door fronts and a gloss finish granite effect worksurface over incorporating a 11⁄2 bowl sink. Plumbing for washing machine, electric cooker point. UPVC double glazed window to the side with rural outlook. Staircase to mezzanine level.
Adjoining the farm office is a garden room. 8.2m x maximum 5.28m narrowing to 3.52m uPVC double glazed entrance door leading into the farm kitchen/preparation area. Having fitted base units with Beech effect door fronts and gloss finish granite effect work surface over incorporating a 1 1⁄2 bowl stainless steel sink. Lp Gas cooker point. UPVC double glazed window to side. Slate effect ceramic style floor throughout. Feature vaulted ceiling with exposed timber beams. Double glazed Velux windows to both side and rear. Wood burning stove. Staircase to mezzanine level door to WC. Low level WC and a panel bath and pedestal wash hand basin with tiled splash back and downlighting. UPVC double glazed door leading out to rear porch/summer house/garden room with a part glazed door leading through to an enclosed garden area.
Pen Y Clyn
Upvc Patio Doors Leading Into A Sun Lounge (2.56m x 3.26m (8'4" x 10'8" ))
Dwarf cavity built walls with uPVC double glazed windows to three sides over. Under a vaulted uPVC double glazed roof. Ceramic tiled floor. Panel radiator with grilles. Leading into a dining room 4.69m x3.31m Feature vaulted ceiling with exposed beams. Double glazed window to side. Panel radiator with grilles thermostatically controlled. Open way leading through to the lounge 4.28m x 5.48m Feature vaulted ceiling with exposed beams. Two double glazed windows to rear and double-glazed window to the side with extensive views over the surrounding country side. Two panel radiators with grilles thermostatically controlled. Archway leading through to the kitchen 3.25m x 4.11m Feature vaulted ceiling with exposed beams. Two Velux windows to front and rear. Double glazed window to rear. Fitted base and eye level units with country cream colour door and drawer fronts with a solid wood work surface over the base unit. Undermounted ‘Belfast’ sink with chrome mixer tap fitment. ‘Hotpoint’ double oven/grill, 4 ring halogen hob with a chimney style extractor over. Ceramic tile floor. Plumbing for washing machine. Snug/dining room 4.26m x 3.18m Feature vaulted ceiling with exposed beams. Two double glazed windows to fore. Ceramic tiled floor and a feature exposed pointed stone wall. Hallway with door through to bedroom, bathroom/shower room/WC 3.01m x 1.87m Corner shower enclosure with an ‘Inspiration’ power shower fitment. Oval shaped panel bath, low level WC and a pedestal wash hand basin. Panel radiator with grilles thermostatically controlled. Partly tiled walls with sailing boat patterned inserts. Vaulted ceiling with exposed beams. Double glazed Velux window to rear. ‘Manrose’ extractor. Slate effect ceramic tiled floor. Bedroom 2 3.50m x 4.18m Feature vaulted ceiling with exposed beams. Double glazed window to fore with a slate sill. Panel radiator with grilles. Double glazed Velux windows to front and rear.
Externally
Set within 53 acres of rolling countryside with various out buildings. Cattle store 75' x 60', implement shed and stores as well as the properties Pen Y Clun and Ty Clyn.
Property info
Img_5589.Jpg View original

Clyn Farm Cwmbach (1).Jpg View original

Clyn Farm Cwmbach (4).Jpg View original

For more information about this property, please contact
Terry Thomas & Co, SA31 on +44 1267 312971 * (local rate)
Disclaimer
Property descriptions and related information displayed on this page, with the exclusion of Running Costs data, are marketing materials provided by Terry Thomas & Co, and do not constitute property particulars. Please contact Terry Thomas & Co for full details and further information. The Running Costs data displayed on this page are provided by PrimeLocation to give an indication of potential running costs based on various data sources. PrimeLocation does not warrant or accept any responsibility for the accuracy or completeness of the property descriptions, related information or Running Costs data provided here.






















































.png)
