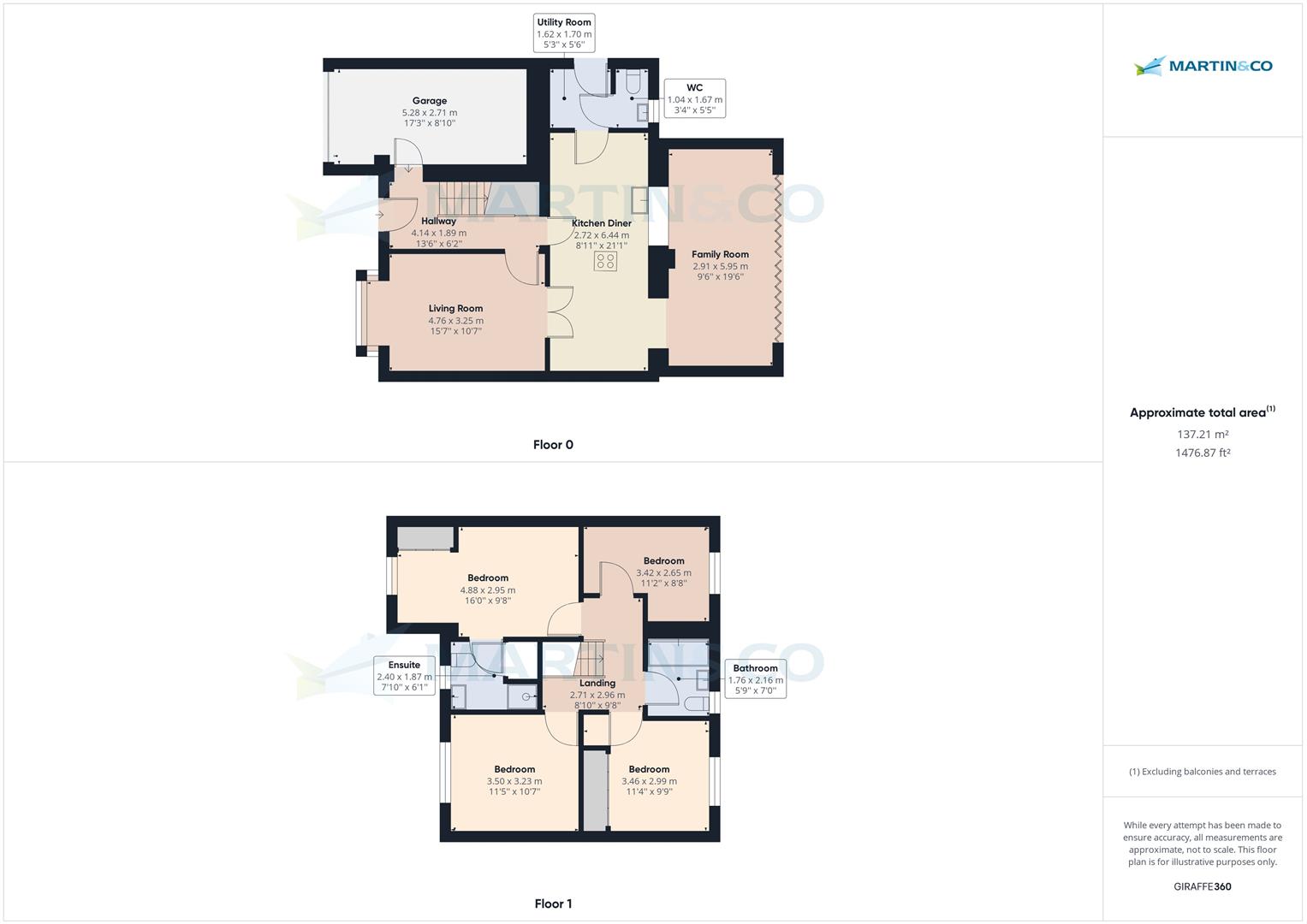Detached house for sale in Rutland Avenue, Waddington, Lincoln LN5
* Calls to this number will be recorded for quality, compliance and training purposes.
Property features
- Extended Detached Family Home
- Four Bedrooms
- Master Bedroom with Ensuite
- Open Plan Living
- Fitted Kitchen
- Family Room Extension
- Owned Solar Panels with Battery Storage
- Enclosed Rear Garden
- Driveway Parking
- Village Location
Property description
Extended detached family home situated within the exclusive Lakeside development in the village of Waddington. Benefitting from a family room extension to the rear with bifold doors and velux windows, open plan living with a fully fitted kitchen plus owned solar panels and battery storage.
Extended detached family home situated within the exclusive Lakeside development in the village of Waddington. Benefitting from a family room extension to the rear with bifold doors and Velux windows, open plan living with a fully fitted kitchen plus owned solar panels and battery storage.
The Lakeside development is situated just off Station Road giving access to the local amenities in Waddington Village and Brant Road.
Waddington is situated to the South of Lincoln incorporating the RAF base. Benefitting from a doctors surgery, primary age schooling, public houses, post office, shops and more! There is also a regular bus service into Lincoln city centre.
EPC Rating - B (carried out prior to the installation of the solar panels)
Council Tax Band - D
Tenure - Freehold
Entrance Hall
Composite entrance door, carpet flooring and a fitted matwell, two light fittings, radiator, alarm control panel and Drayton thermostatic control. Stairs rising to the first floor with a storage cupboard below.
Integral Garage (5.273m x 2.694m)
Electric roller door to the front aspect with an internal personnel door, mains consumer unit, light and power. Puredrive solar battery and Solis inverter housed.
Living Room (4.754m x 3.236m)
PVC box bay window to the front aspect, carpet flooring, radiator and a pendant fitting.
Kitchen/Diner (6.431m x 2.725m)
Base and floor standing units to include pan drawers and a carousel cupboard with roll edge worksurfaces, matching upstand and an inset composite sink and drainer. Benefitting from a range of integrated Neff appliances to include a slide and hide oven, warming drawer, dishwasher and fridge freezer. Induction hob with extractor over, spot lit ceiling, two radiators and tiled flooring. Open plan to the family room.
Family Room (5.924m x 2.758m)
Feature exposed brickwork, tiled flooring, spot lit ceiling, Osily electric radiator, three Velux windows and Bifold doors to the rear aspect.
Utility Room (1.690m x 1.596m)
Base and eye level units with roll edge worksurfaces and matching upstand. Space and plumbing for a washing machine with further space for a separate tumble dryer. Tiled flooring, radiator, composite side door, light and extractor.
Cloakroom (1.678m x 1.032m)
Low level WC, pedestal wash basin, tiled flooring and low level wall tiling, heated towel rail, PVC window to the rear, spot lit ceiling and extractor.
Stairs/Landing
Carpet flooring, radiator, light fitting, Drayton thermostatic control and access to the loft with a pull down ladder, partial boarding and lighting.
Master Bedroom (4.850m x 2.926m max measurements.)
PVC window to the front aspect, carpet flooring, light fitting and a radiator. Fitted wardrobes and a dressing table.
Ensuite (2.370m x 1.887m max measurements.)
Three piece suite comprising of a low level WC, pedestal wash basin and a mains fed shower cubicle. Heated towel rail, tiled flooring and low level wall tiling, spot lit ceiling and extractor. Airing cupboard housing the hot water cylinder and a PVC window to the front.
Bedroom (3.455m x 2.648m)
PVC window to the rear aspect, laminate flooring, pendant fitting and a radiator.
Bathroom (2.395m x 1.743m)
Three piece suite comprising of a low level WC, pedestal wash basin and a panel bath with recessed storage. Heated towel rail, tiled flooring and low level wall tiling, PVC window to the rear, spot lit ceiling and extractor.
Bedroom (3.469m x 3.198m max measurements.)
PVC window to the rear aspect, carpet flooring, pendant fitting, radiator and fitted wardrobes.
Bedroom (3.471m x 3.202m)
PVC window to the front aspect, carpet flooring, light fitting and a radiator.
Outside
To the front is a spacious block paved driveway suitable for multiple vehicles to park off road. An artificial lawned area with cobble surround and wrought iron fencing. The rear offers a fully enclosed garden being mainly laid to lawn with a patio area and covered deck with power suitable for a hot tub. Water supply, bin storage, gated access to the front and a garden shed included within the sale.
Solar Panels
This energy efficient home includes owned and recently serviced solar panels, solar water heating and a 5kw battery storage, generating a considerable 16p pkw returned to the grid.
Fixtures & Fittings
Please Note : Items described in these particulars are included in the sale, all other items are specifically excluded. We cannot verify that they are in working order, or fit for their purpose. The buyer is advised to obtain verification from their solicitor or surveyor. Measurements shown in these particulars are approximate and as room guides only. They must not be relied upon or taken as accurate. Purchasers must satisfy themselves in this respect.
Property info
For more information about this property, please contact
Martin & Co Lincoln, LN6 on +44 1522 397737 * (local rate)
Disclaimer
Property descriptions and related information displayed on this page, with the exclusion of Running Costs data, are marketing materials provided by Martin & Co Lincoln, and do not constitute property particulars. Please contact Martin & Co Lincoln for full details and further information. The Running Costs data displayed on this page are provided by PrimeLocation to give an indication of potential running costs based on various data sources. PrimeLocation does not warrant or accept any responsibility for the accuracy or completeness of the property descriptions, related information or Running Costs data provided here.






































.png)

