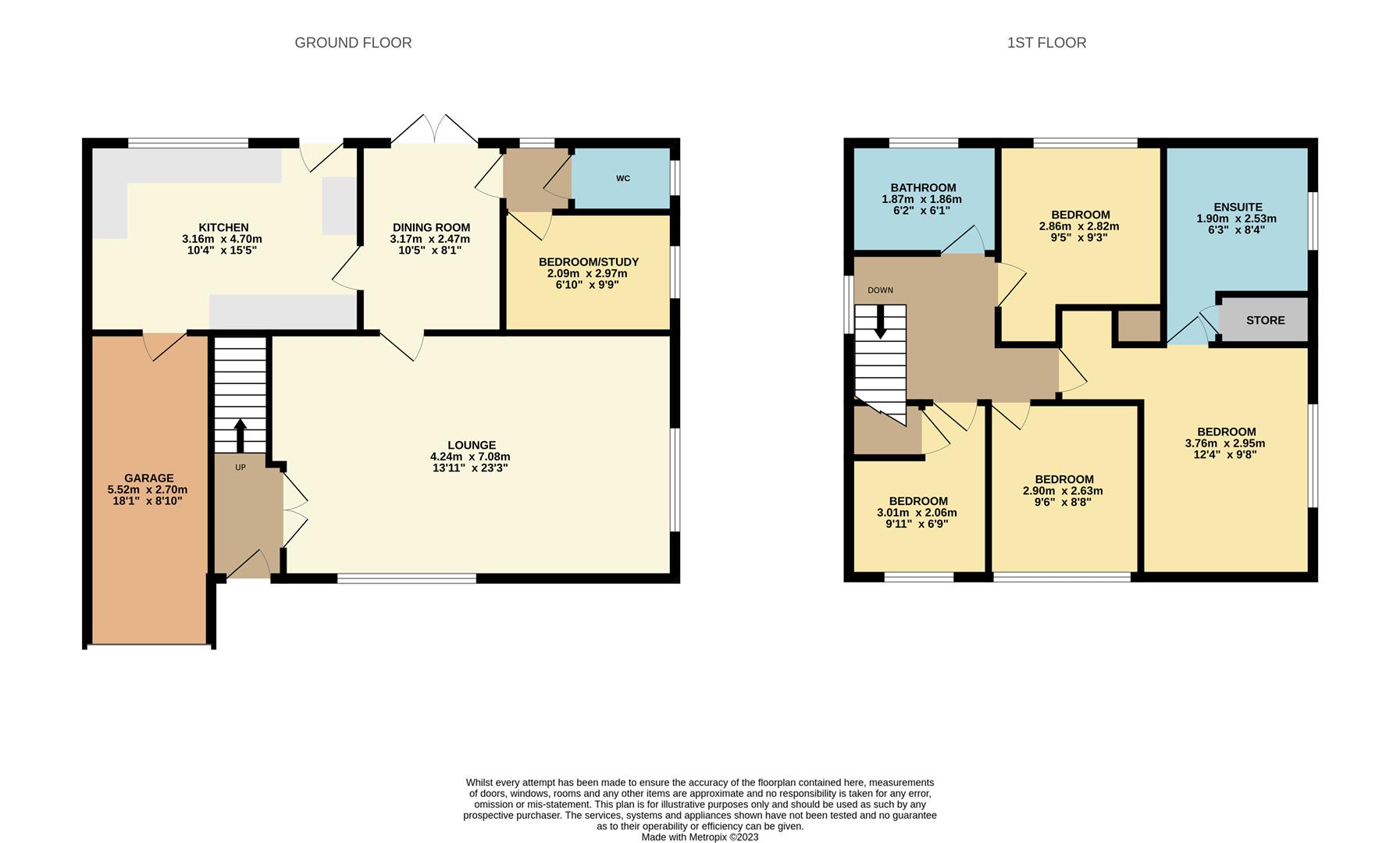Link-detached house for sale in Southfields, Clowne, Chesterfield S43
* Calls to this number will be recorded for quality, compliance and training purposes.
Property features
- Five bedroom detached
- Integral garage
- Modern fitted kitchen
- Spacious dual aspect lounge
- Beautiful dining room
- Ground floor WC
- 5th bedroom / study
- Cabin, greenhouse and shed
- Popular residential area close to the centre of town and its comprehensive range of amenities
- Freehold tax band: D
Property description
Much more that first meet the eye... This beautifully presented Five bedroom linked detached is ready to move straight into, the current owners have tastefully updated this home over the years and is a credit to them. This accommodation offers a spacious layout and we think you will be pleasantly surprised.
As you arrive you will notice the property occupies a corner plot having a driveway and garage along with well maintained gardens front and rear.
As you enter you will notice double doors that open into the spacious dual aspect lounge, this leads onto a lovely dining room, superb if you wish to entertain. From here you have access to a ground floor WC and bedroom 5 or study, which ever layout suits.
Heading from the dining room into the stunning kitchen, you will see a quality finish in this well thought out layout maximising the space. There is access to the integral garage from here.
You will be pleased to find the first floor occupies four bedrooms with the added luxury of an Ensuite shower room and furthermore a family bathroom just off the landing.
Outside is just as impressive, having a double driveway to the garage and a garden at the front, gated access to the stunning rear garden with a lawn, patio stones, a Pagoda, a greenhouse, a free standing shed and a brilliant cabin perfect for the whole family to enjoy. Don't miss out, call today to arrange your viewing.
Entrance Hall
Having a central heating radiator, a fitted carpet and double doors that open to the lounge.
Lounge
A spacious dual aspect lounge with a lovely UPVC bow window, a feature fireplace, central heating radiators and laminate flooring.
Dining Room
A lovely space with double doors that open to the rear garden, the laminate flooring follows through from the lounge and has a central heating radiator. There is access here to the kitchen so we think this would make a great entertaining space. There is also access to a ground floor WC and the fifth bedroom or study.
Kitchen
A modern fitted kitchen finished with high gloss door and drawer fronts with a contrasting butchers block style worktop with complementary tiled splash backs. Fitted with an integrated oven, grill and microwave and a five ring gas hob with an extractor, fridge, washing machine and dishwasher. There is a lovely UPVC window overlooking the garden and has access via a door. There is also some useful storage, access to the garage and a traditional column radiator.
Bedroom 5 / Study
This could be set up as the fifth bedroom or we think it would make an ideal study, with a UPVC window, fitted carpet and a central heating radiator.
Wc
Having a window with opaque glass, a pedestal wash basin, a low flush WC, a fitted carpet and a central heating radiator.
Master Bedroom
A spacious double bedroom with UPVC window, a central heating radiator and fitted carpet - this room benefits from and Ensuite shower room.
Ensuite Shower Room
With fitted carpet, UPVC window with opaque glass, a ceramic sink with a monoblock mixer tap and storage drawers, a back light mirror, a shower cubicle, a low flush WC and a traditional column radiator with towel bar. This room also has the benefit of integrated storage.
Bedroom Two
With a UPVC window, central heating radiator and fitted carpet.
Bedroom Three
A box room with some storage over the stairs, a UPVC window and a fitted carpet.
Bedroom Four
With a UPVC window, central heating radiator and fitted carpet.
Family Bathroom
With downlighters, fully tiled, bath tub with electric shower and curtain, UPVC window with opaque glass, a pedestal wash basin, low flush WC, a towel radiator and a tiled floor.
Garage
Carpeted with light and power and an up and over garage door.
Outside
Having a drive to the front and a well maintained garden, gated access to the enclosed rear garden that has been well maintained and has many features that include a laid lawn, patio with pagoda, a cabin, free standing shed and a green house.
Disclaimer
These particulars do not constitute part or all of an offer or contract. While we endeavour to make our particulars fair, accurate and reliable, they are only a general guide to the property and, accordingly. If there are any points which are of particular importance to you, please check with the office and we will be pleased to check the position.
Property info
For more information about this property, please contact
Pinewood Property Estates Clowne, S43 on +44 1246 494077 * (local rate)
Disclaimer
Property descriptions and related information displayed on this page, with the exclusion of Running Costs data, are marketing materials provided by Pinewood Property Estates Clowne, and do not constitute property particulars. Please contact Pinewood Property Estates Clowne for full details and further information. The Running Costs data displayed on this page are provided by PrimeLocation to give an indication of potential running costs based on various data sources. PrimeLocation does not warrant or accept any responsibility for the accuracy or completeness of the property descriptions, related information or Running Costs data provided here.






































.png)

