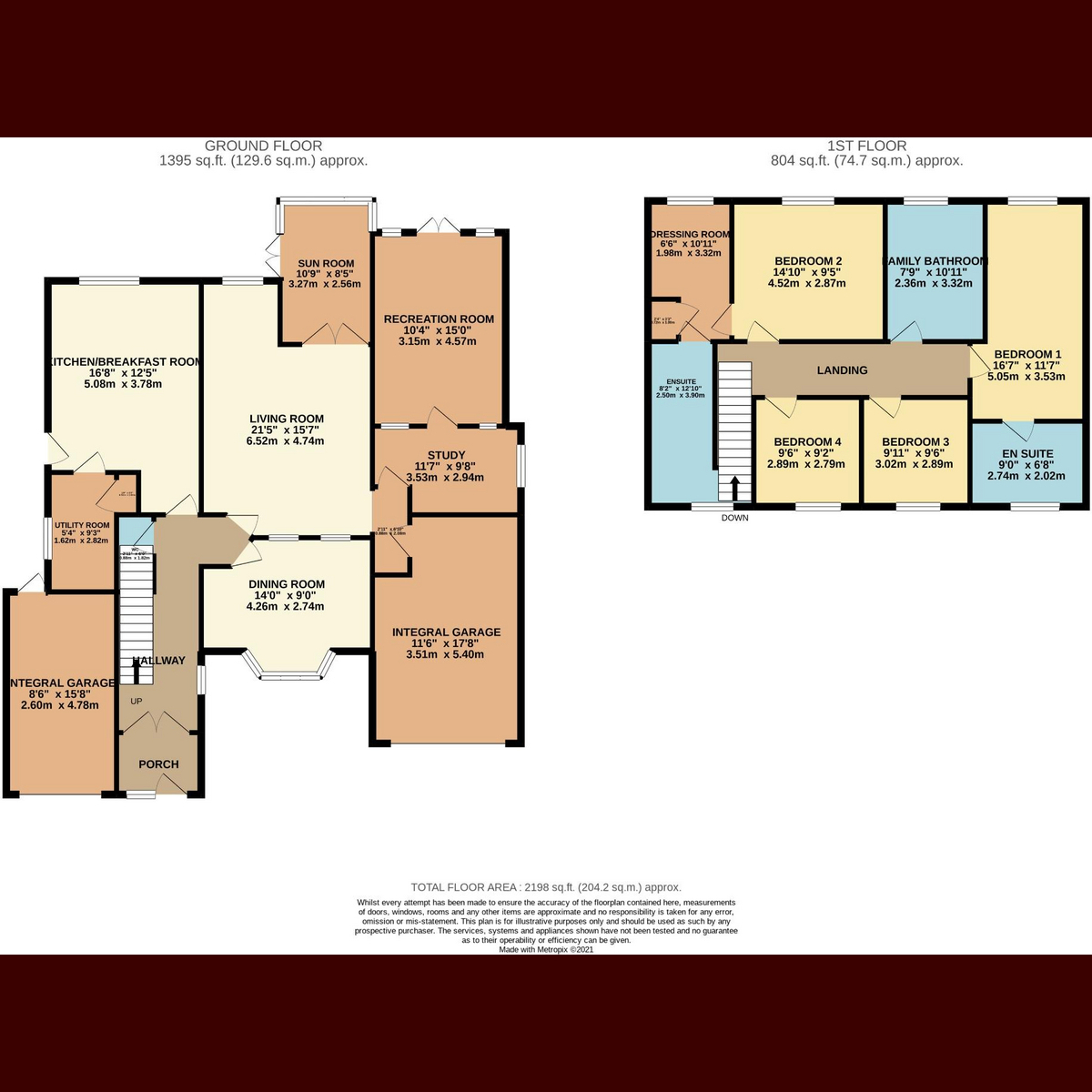Detached house for sale in Station Road, Glenfield LE3
* Calls to this number will be recorded for quality, compliance and training purposes.
Property features
- 5-bedroom detached
- Spacious rooms throughout
- All bedrooms double or more
- Two studies
- Mature rear garden
- In-and-out driveway
- Superb location
- Modern kitchen
- Utility room
- Garden room
Property description
This wonderful detached family home located on Station Road, within the heart of Glenfield has been fully upgraded to include a new boiler which was installed in February 2023 with solar panels to the roof.
With a spectacular in & out driveway to the front providing off road parking for 5 cars, and 2 garages both with electric shutter doors, one currently used as a gym with plasterboard lined walls and fully powered, cold water tap and lighting. The second housing the boiler benefits from power and lighting.
Entry to this spacious home is granted via generous size porch - ideal for kicking off them muddy shoes post winter walk.
The entrance hall provides entry to the W/C, separate dining room located at the front of the property, the large modern kitchen with breakfast bar and separate utility room, and large living room. The living room branches off to the added ‘garden room’ with underfloor heating. In addition, just-off the living room you will find two separate studies and access to the garage.
The kitchen showcases 2 velux windows allowing an abundance of natural light. With a range of white gloss base and wall units with granite work tops and up-stands over and a peninsular breakfast bar with under-counter stools. An American style fridge/freezer, Rangemaster oven with extractor above, integrated dishwasher (replaced in 2021), and built-in microwave, sink with mixer shower tap, wall hung contemporary radiator.
The utility room has a range of base units with work surface over, sink and drainer with mixer tap, built in cupboard, tiled floor and window to the side.
The spacious living room is to the rear of the home and has an oak floor, inset log effect modern gas fire, built in window seat overlooking the garden, wooden French doors into the ‘garden room’. The garden room has an insulated roof with fan and ceiling light, tiled floor with underfloor heating and french doors to the side that lead into the garden.
The rear reception room/5th bedroom has a double height ceiling, wooden laminate floor, Velux window and French doors to a rear patio in the garden.
From the hallway the staircase rises to the first floor landing, kept bright via light tunnels through the roof, where all rooms are accessed and also provides access into the loft.
The master bedroom is quite something. Overlooking the treed garden, floor to ceiling built in wardrobes, and en-suite. The en-suite has wooden laminate floor with panelled bath and step-in shower cubicle.
Bedroom 2 could quite easily form a master. The room is large and benefits from dressing room and en-suite. The dressing room currently used as an office separates the bedroom and en-suite. The en-suite has a three piece suite comprising a double walk in shower with fixed curved glass screen.
Both bedroom 3 & 4 are doubles and contain window overlooking the front of the home.
The 4 piece family bathroom has a panelled bath with central mixer tap and hand-held shower. The step in double shower cubicle with glass doors, built in vanity unit with worktop, bowl sink, and chrome towel rail.
The exterior of this home is private, mature, and colourful. Surrounded with trees and shrubbery, offering a tranquil space to relax and unwind.
A large patio area which currently houses a hot tub, with steps leading to a curved lawn area with a block paved cobbled pathway that's leads to the rear of the garden - an additional lawned space with patio area. A selection of mature plants, trees, and fencing to the boundaries.
To appreciate the magnitude and layout of this home, it needs to be seen
Living Room (6.5m x 4.7m)
Dining Room (4.2m x 2.7m)
Kitchen / Breakfast Room (5m x 3.7m)
Utility Room (2.8m x 1.6m)
Study (3.5m x 2.9m)
Reception Room (4.5m x 3.1m)
Integral Garage (5.4m x 3.5m)
Integral Garage (4.7m x 2.6m)
Master Bedroom (5m x 3.5m)
En Suite (2.7m x 2m)
Bedroom 2 (4.5m x 2.8m)
Dressing Room (3.3m x 1.9m)
En Suite (3.9m x 2.5m)
Bedroom 3 (3m x 2.8m)
Bedroom 4 (2.8m x 2.7m)
Family Bathroom (3.3m x 2.3m)
Disclaimer
Important Information:
Property Particulars: Although we endeavor to ensure the accuracy of property details we have not tested any services, equipment or fixtures and fittings. We give no guarantees that they are connected, in working order or fit for purpose.
Floor Plans: Please note a floor plan is intended to show the relationship between rooms and does not reflect exact dimensions. Floor plans are produced for guidance only and are not to scale
Property info
For more information about this property, please contact
Hortons, LE1 on +44 116 484 9873 * (local rate)
Disclaimer
Property descriptions and related information displayed on this page, with the exclusion of Running Costs data, are marketing materials provided by Hortons, and do not constitute property particulars. Please contact Hortons for full details and further information. The Running Costs data displayed on this page are provided by PrimeLocation to give an indication of potential running costs based on various data sources. PrimeLocation does not warrant or accept any responsibility for the accuracy or completeness of the property descriptions, related information or Running Costs data provided here.







































.png)
