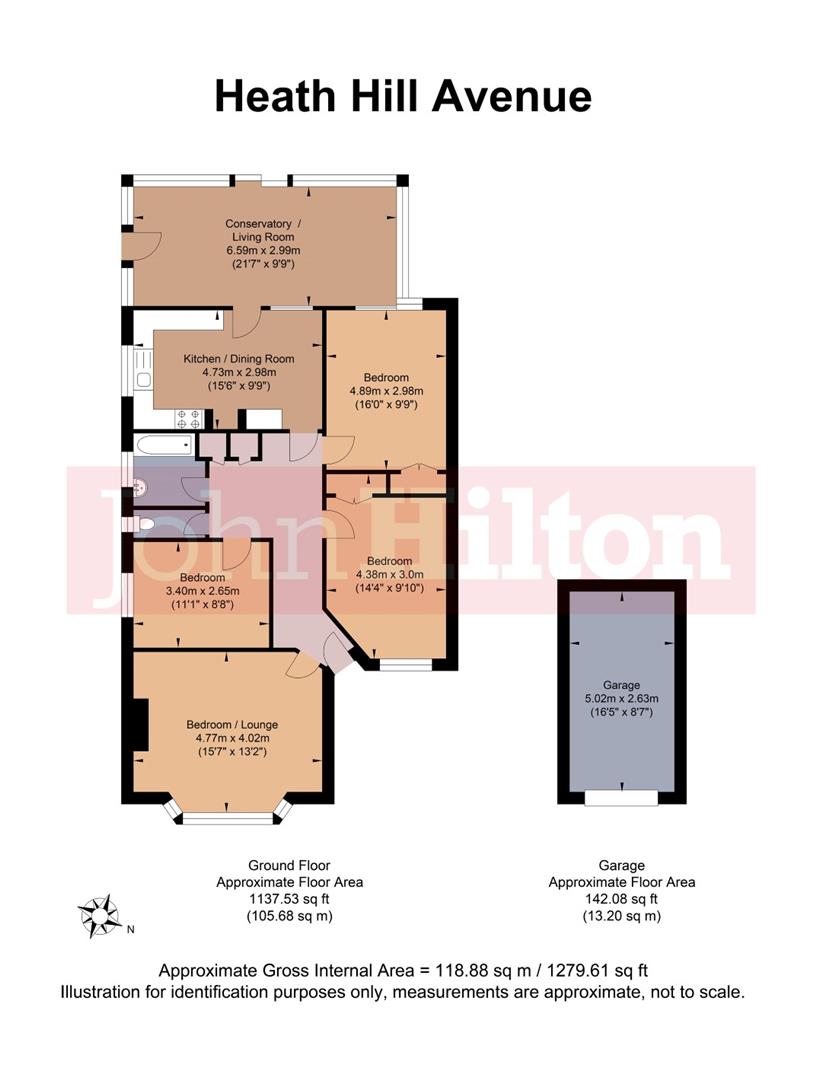Semi-detached bungalow for sale in Heath Hill Avenue, Brighton BN2
* Calls to this number will be recorded for quality, compliance and training purposes.
Property features
- Three/Four Bedroom Semi-Detached Bungalow
- 140ft South-West Facing Garden
- Garage with Power & Light
- Includes Solar Panels with 18 Years Remaining of Feeding Tariff Income
- Planning Consent for HMO
- Large Loft Space Ripe for Conversion (stnc)
- Scope to Improve
- Ideal for Young Families
- Ideal Investment Opportunity for Student Letting
- Popular Location
Property description
A spacious three/four bedroom semi-detached bungalow with garage and 140ft multi-tiered garden, enjoying a South-West aspect and downland views from the rear of garden. Generously sized accommodation with the added benefit of a conservatory/living space to the rear and further scope to convert the large loft space (subject to usual consents). Planning consent has been obtained for C4 use meaning the property could be used as a four bedroom HMO for buy to let student rental, with potential for high returns. Spacious and well laid out accommodation with lots of potential for improvement, this would make an ideal home for a young family or buy to let investment. Popular location on the outskirts of town with frequent buses into the city centre and close proximity to the universities.
Approach
Paved front garden with walled boundaries and brick enclosed planters. Shared driveway to side with access to garage to rear of driveway.
Entrance Hall
Opens out to a wide area with two built-in storage cupboards - one housing "Vaillant" combination boiler. Entrance to large loft space with potential for conversion (subject to usual consents).
Bedroom/Lounge (4.77m x 4.02m (15'7" x 13'2"))
Bay window, ornate fireplace surround.
Kitchen/Dining Room (4.73m x 2.98m (15'6" x 9'9"))
Range of units at eye and base level, worktops with tiled splashbacks, stainless steel sink with mixer tap and drainer with window to side over. Fitted oven and hob with retractable extractor hood over, spaces for freestanding appliances, door leads to:
Conservatory/Living Room (6.59m x 2.99m (21'7" x 9'9"))
Two skylights, radiators and power points, patio doors to rear garden, side door to driveway.
Bedroom (4.89m x 2.98m (16'0" x 9'9"))
Recessed built-in wardrobe.
Bedroom (4.38m x 3.0m (14'4" x 9'10"))
Window to front, recessed built-in wardrobe.
Bedroom (3.40m x 2.65m (11'1" x 8'8"))
Window to side.
Bathroom
Mostly tiled walls, panel-enclosed bath with shower mixer tap, wash basin.
Separate Wc
Low-level WC.
Large 140ft Rear Garden
South-West facing with paved patio areas on two levels, higher level with timber shed and steps up to lawned sections with central paved footpath, with more steps leading up to further section (requires taming) to rear. Delightful views from the upper parts of the garden of the surrounding area and South Downs beyond.
Garage (5.02m x 2.63m (16'5" x 8'7"))
Accessed via shared driveway. Up-and-over door, side window and door with access to rear garden. Connected with power and light.
Property info
For more information about this property, please contact
John Hilton, BN2 on +44 1273 083059 * (local rate)
Disclaimer
Property descriptions and related information displayed on this page, with the exclusion of Running Costs data, are marketing materials provided by John Hilton, and do not constitute property particulars. Please contact John Hilton for full details and further information. The Running Costs data displayed on this page are provided by PrimeLocation to give an indication of potential running costs based on various data sources. PrimeLocation does not warrant or accept any responsibility for the accuracy or completeness of the property descriptions, related information or Running Costs data provided here.




























.jpeg)



