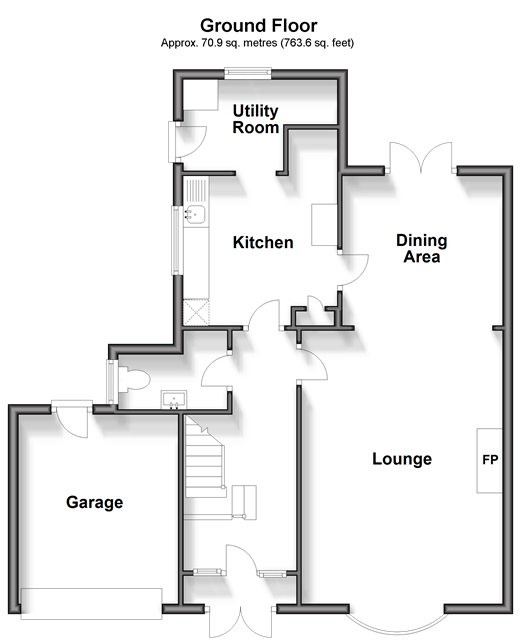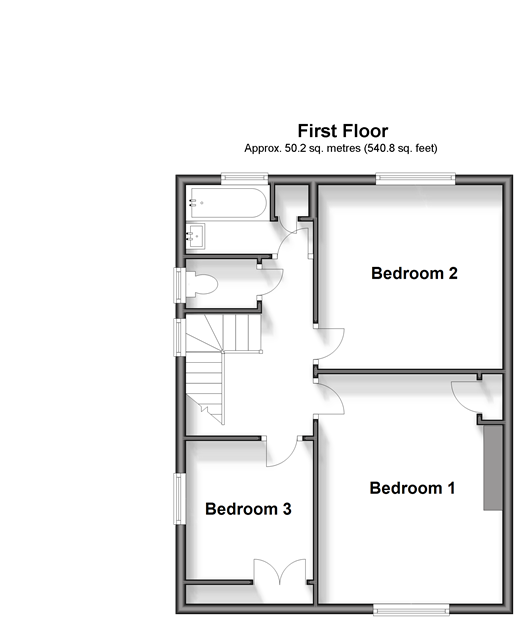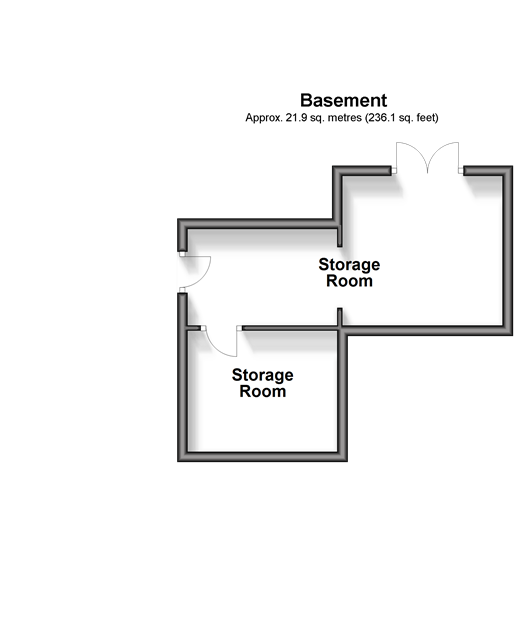Semi-detached house for sale in Greenfield Crescent, Patcham, Brighton, East Sussex BN1
* Calls to this number will be recorded for quality, compliance and training purposes.
Property features
- Only over 60s are eligible for the Home for Life from Homewise (incorporating a Lifetime Lease)
- Savings against the full price of this property typically range from 20% to 50% for a Lifetime Lease
- Actual price paid depends on individuals’ age and personal circumstances (and property criteria)
- Plan allows customers to purchase a % share of the property value (up to 50%) to safeguard for the future
- Call for a personalised quote, or use the calculator on the homewise website for an indicative saving
- The full listed price of this property is £600,000
- Large open plan lounge / diner with feature bay window
- Amazing far-reaching views over the downs
- Garage & driveway
Property description
Through the Home for Life Plan from Homewise, those aged 60 or over can purchase a Lifetime Lease and a share of the property value to safeguard for the future. The cost to purchase the Lifetime Lease is always less than the full market value.
Over 60s customers typically save between from 20% to 50%*.
Home for Life Plan guide price for overs 60s: The Lifetime Lease price for this property is £396,000 based on an average saving of 33%.
Market Value Price: £600,000
The price you pay will vary according to your age, personal circumstances and requirements and will be adjusted to include any percentage of the property you wish to safeguard. The plan allows customers to purchase a share of the property value (up to 50%) to safeguard for the future.
For an indication of what you could save, please use our calculator on the homewise website.
Please call for more information or a personalised quote.
Please note: Homewise do not own this property and it is not exclusively for sale for the over-60s.
It is being marketed by Homewise as an example of a property that is currently for sale which could be purchased using a Home For Life Lifetime Lease.
If you are not over 60 or would like to purchase the property at the full market value of £600,000, please contact the estate agent Cubitt & West.
Property DESCRIPTIONWell, this is one charming semi-detached house! Step inside and you will find rooms filled with character & charm, from original panelling and huge bay windows to the breathtaking views over the downs! Imagine waking up in the main bedroom to picturesque landscapes or enjoying a sunset over the horizon. Even the large front bedrooms with feature fireplaces overlook The Green, it is a home that offers both beauty & comfort, but with the opportunity to really put your own stamp on it.
The huge rear garden and allotment space that comes with this property is an outdoor paradise just waiting for your green fingers to bring it to life, the garden is expansive, offering plenty of space for outdoor activities, play areas, and room to put in your very own outdoor pool if that is on your wish list! Imagine hosting gatherings and enjoying the sunshine in this beautiful setting. And if you have a passion for gardening, the allotment space is perfect for growing your own fruits, vegetables, and flowers. It is like having your own little piece of paradise right in your back garden!
Just when you thought this sounded too good to be true there is more….
A hidden treasure right beneath your feet with the unbelievable potential of the huge under home room space and storage area! This space offers endless possibilities for you to utilise it in creative ways. You could turn it into a home gym, a cosy entertainment room, a wine cellar or even a workshop for your hobbies. And with all that storage area, you will have plenty of room to keep your belongings organized and out of sight. It is like having a bonus space that you can customise to fit your needs perfectly. This home offers a perfect blend of classic architectural style and breathtaking scenery.
Room sizes:
- Entrance Porch
- Hallway
- Lounge 19'6 into bay x 12'8 (5.95m x 3.86m)
- Dining Area 10'2 x 9'1 (3.10m x 2.77m)
- Kitchen 10'7 into recess (3.23m) narrowing to 8'3 (2.52m) x 9'8 (2.95m)
- Utility Room 10'3 into recess x 5'9 (3.13m x 1.75m)
- Cloakroom
- Storage Room x 2
- Landing
- Bedroom 1 14'9 x 11'7 (4.50m x 3.53m)
- Bedroom 2 12'5 x 11'9 (3.79m x 3.58m)
- Bedroom 3 8'10 x 8'2 (2.69m x 2.49m)
- Bathroom
- Separate Toilet
- Garage & Driveway
- Front & Rear Garden
The information provided about this property does not constitute or form part of an offer or contract, nor may be it be regarded as representations. All interested parties must verify accuracy and your solicitor must verify tenure/lease information, fixtures & fittings and, where the property has been extended/converted, planning/building regulation consents. All dimensions are approximate and quoted for guidance only as are floor plans which are not to scale and their accuracy cannot be confirmed. Reference to appliances and/or services does not imply that they are necessarily in working order or fit for the purpose.
We are pleased to offer our customers a range of additional services to help them with moving home. None of these services are obligatory and you are free to use service providers of your choice. Current regulations require all estate agents to inform their customers of the fees they earn for recommending third party services. If you choose to use a service provider recommended by Homewise, details of all referral fees can be found at the link below. If you decide to use any of our services, please be assured that this will not increase the fees you pay to our service providers, which remain as quoted directly to you.
Council Tax band: D
Tenure: Freehold
Suitable as a retirement home.
Property info
For more information about this property, please contact
Homewise Ltd, BN11 on +44 1903 906571 * (local rate)
Disclaimer
Property descriptions and related information displayed on this page, with the exclusion of Running Costs data, are marketing materials provided by Homewise Ltd, and do not constitute property particulars. Please contact Homewise Ltd for full details and further information. The Running Costs data displayed on this page are provided by PrimeLocation to give an indication of potential running costs based on various data sources. PrimeLocation does not warrant or accept any responsibility for the accuracy or completeness of the property descriptions, related information or Running Costs data provided here.




























.png)
