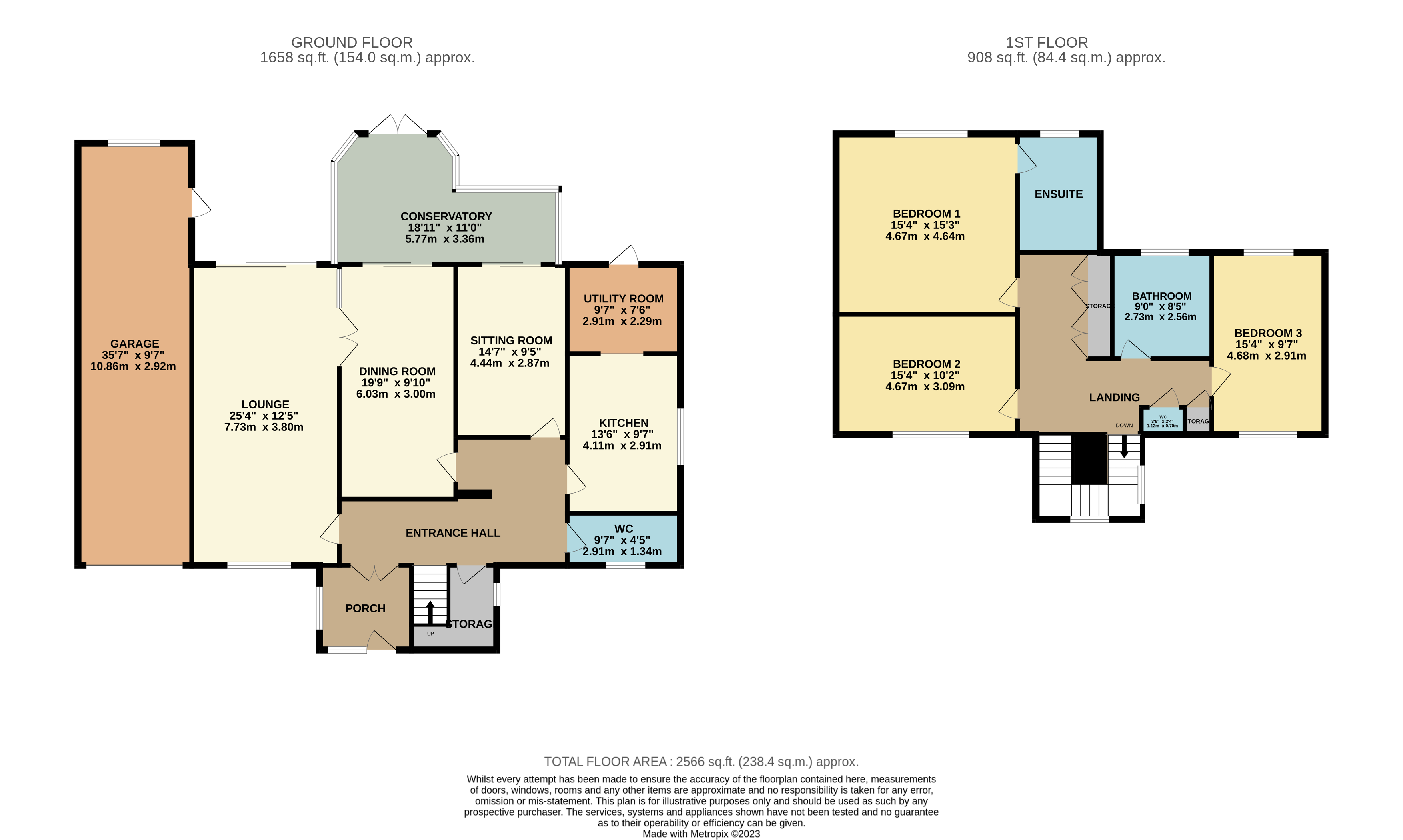Detached house for sale in Woodlands Road, Hockley SS5
* Calls to this number will be recorded for quality, compliance and training purposes.
Property features
- A character, detached family home
- Three bedrooms
- Occupying a plot measuring approx 60ft wide
- Rear garden in excess of 300ft
- Directly backing Hockley Woods
- Huge potential to extend, subject to planning consent
- Rarely available in arguably Hockley's most sought after road
- Close walking distance to shops, schools and mainline railway station
- No onward chain
- EPC Rating: D. Our Ref 18363
Property description
Guide £900,000-£1,000,000 In Hockley's most sought after road, on approx 60ft wide plot, rear garden over 300ft and backing Hockley Woods, is this character, detached three bedroom house. Potential to extend. Close to shops, schools and mainline railway station. No onward chain. Ref 18368
Guide price: £900,000-£1,000,000
Offered with no onward chain
Rarely available in arguably Hockley's most sought after road, occupying a plot measuring approximately 60ft wide with a rear garden in excess of 300ft and directly backing Hockley Woods, is this character, detached three bedroom family home offering huge potential to extend. Close walking distance of shops, schools and mainline railway station. EPC Rating D. Our Ref 18368
Entrance via part glazed hardwood entrance door to
entrance porch Double glazed window to the front aspect. Double glazed window to the side aspect. Tiled floor. Coving to ceiling. Double opening doors to
spacious entrance hall Stairs to first floor accommodation. Large walk-in under stairs storage cupboard (could be used for further utility space). Wood flooring. Coving to plastered ceiling. Radiators.
Ground floor cloakroom/WC Obscure double glazed window to the front aspect. WC with low level cistern. Pedestal wash hand basin. Tiled floor. Part tiled walls. Coving to plastered ceiling. Radiator.
Lounge 25' 4" x 12' 5" (7.72m x 3.78m) Double glazed window to the front aspect. Double glazed patio doors, with exterior electric shutter, providing access to rear garden. Feature fireplace with inset Log Burner. Wood flooring. Coving to plastered ceiling. Radiators. French doors providing access to
dining room 19' 9" x 9' 10" (6.02m x 3m) Double glazed patio doors providing access to Conservatory. Wood flooring. Coving to plastered ceiling. Radiator.
Pitched roof conservatory 18' 11" x 11' 10" (5.77m x 3.61m) Double glazed windows. Double glazed French doors providing access to rear garden. Radiator.
Sitting room 14' 7" x 9' 5" (4.44m x 2.87m) Double glazed patio doors providing access to Conservatory. Wood flooring. Coving to plastered ceiling. Radiator.
Kitchen 13' 6" x 9' 7" (4.11m x 2.92m) Double glazed window to the side aspect. Comprehensive range of base and eye level units. Roll edge work surfaces. Inset one and half stainless steel sink drainer unit. Twin eye level electric oven. Separate hob with extractor above. Space for appliances. Tiled floor. Plastered ceiling. Inset spot lights. Open through to
utility room 9' 7" x 7' 6" (2.92m x 2.29m) Double glazed window to the side aspect. Stable door providing access to rear garden. Base units. Roll edge work surface. Inset sink. Space for appliances. Tiled floor. Plastered ceiling. Radiator.
First floor accommodation
spacious galleried landing Double glazed windows to the front aspect. Custom built-in storage cupboards. Further storage cupboard.
Bedroom one 15' 4" x 15' 3" (4.67m x 4.65m) Double glazed window to the rear aspect. Fitted wardrobes. Coving to plastered ceiling. Radiator.
En suite Obscure double glazed window to the rear aspect. WC with low level cistern. Bidet. Inset wash hand basin with vanity storage below. Corner shower cubicle with thermostatic shower. Coving to plastered ceiling. Part tiled walls. Radiator.
Bedroom two 15' 4" x 10' 2" (4.67m x 3.1m) Double glazed window to the front aspect. Coving to ceiling. Radiator.
Bedroom three 15' 4" x 9' 7" (4.67m x 2.92m) Double glazed window to the front aspect. Double glazed window to the rear aspect. Fitted bedroom furniture with inset wash hand basin. Textured ceiling. Radiator.
Family bathroom Obscure double glazed window to the rear aspect. Inset wash hand basin with vanity storage below. Panelled bath. Separate shower cubicle. Tiled walls. Plastered ceiling. Inset spot lights. Radiator.
Separate WC Obscure double glazed window to the front aspect. WC with low level cistern. Tiled walls. Radiator.
Exterior As previously mentioned, the property sits on a large, enviable plot with the rear garden measuring in excess of 300ft (91.44m) with direct access into Hockley Woods. Commencing with raised patio with steps down to laid lawn. Selection of mature flowers, trees and shrubs.
The front measures approximately 60ft (18.29m) wide with lawn area, trees and shrubs and own sweeping In & Own driveway, access to extended garage 35' 7" x 9' 7" (10.85m x 2.92m) with electric roller door, double glazed window to the rear, power and lighting, personal door to rear garden.
Property info
For more information about this property, please contact
Williams & Donovan, SS5 on +44 1702 568554 * (local rate)
Disclaimer
Property descriptions and related information displayed on this page, with the exclusion of Running Costs data, are marketing materials provided by Williams & Donovan, and do not constitute property particulars. Please contact Williams & Donovan for full details and further information. The Running Costs data displayed on this page are provided by PrimeLocation to give an indication of potential running costs based on various data sources. PrimeLocation does not warrant or accept any responsibility for the accuracy or completeness of the property descriptions, related information or Running Costs data provided here.






















































.png)

