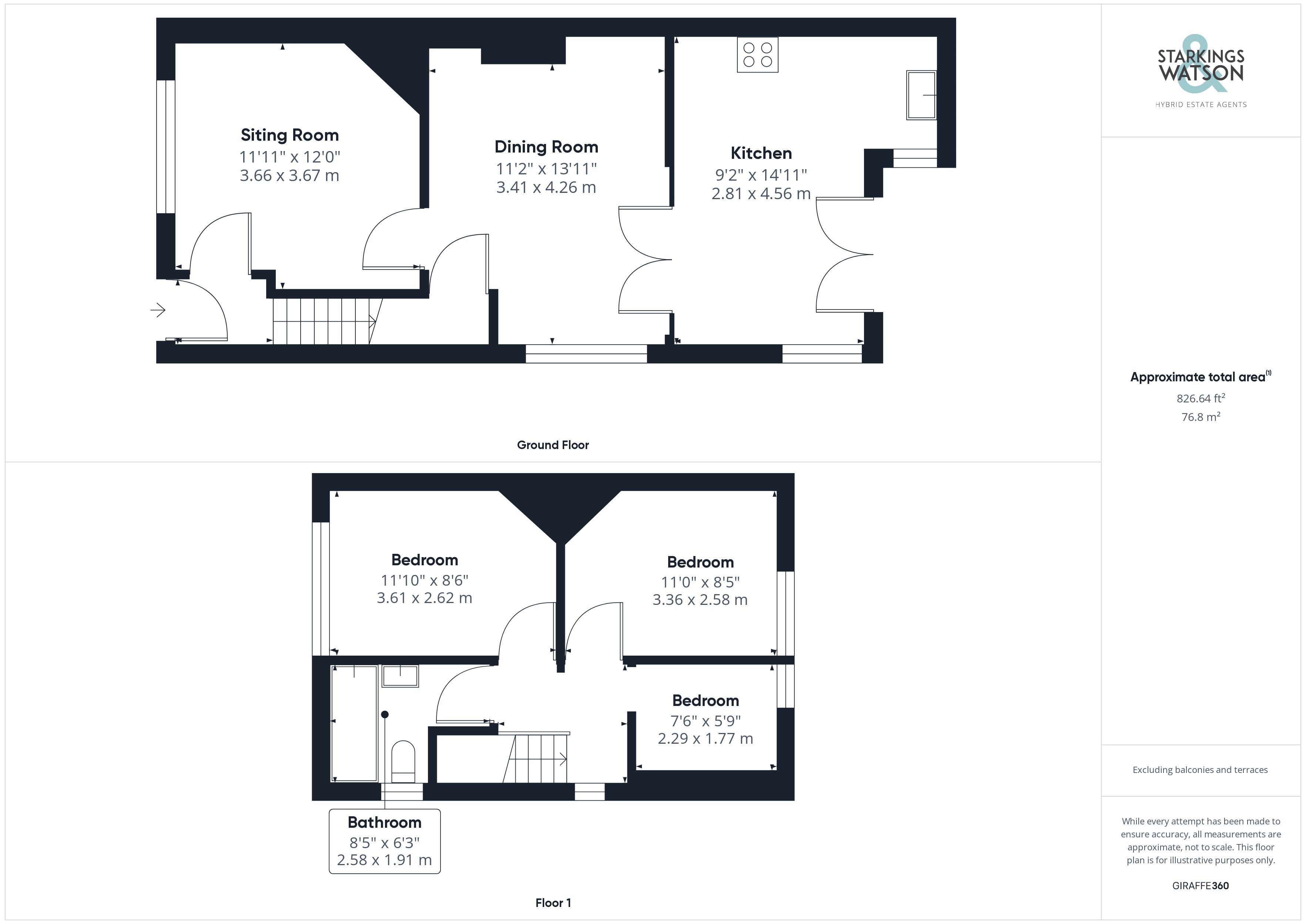Semi-detached house for sale in Highfield Avenue, Brundall, Norwich NR13
* Calls to this number will be recorded for quality, compliance and training purposes.
Property features
- No Chain!
- Large Plot with Potential (stp)
- Semi-Detached Family Home
- Two Reception Rooms
- Open Plan Kitchen/Dining room
- Three Bedrooms
- Family Bathroom with Shower
- Ample Parking & Garage
Property description
No chain. Occupying a 0.20 acre plot (stms), this semi-detached home offers huge potential to extend or develop the plot (stp), making use of the large south facing side and rear gardens. Sitting close to local amenities, the property is positioned on a sought after road, with the A47 close by for easy access. The accommodation comprises a hall entrance, sitting room, separate dining room with storage, and open plan kitchen/dining room with french doors to the garden. Upstairs, three bedrooms lead off the landing, with the family bathroom including a shower over the bath. Outside, the gardens offer a wealth of mature planting with fruit frees, driveway space and a brick built garage.
In summary no chain. Occupying a 0.20 acre plot (stms), this semi-detached home offers huge potential to extend or develop the plot (stp), making use of the large south facing side and rear gardens. Sitting close to local amenities, the property is positioned on a sought after road, with the A47 close by for easy access. The accommodation comprises a hall entrance, sitting room, separate dining room with storage, and open plan kitchen/dining room with french doors to the garden. Upstairs, three bedrooms lead off the landing, with the family bathroom including a shower over the bath. Outside, the gardens offer a wealth of mature planting with fruit frees, driveway space and a brick built garage.
Setting the scene Set behind high level hedging and a timber gate, the shingle driveway opens to the main property and garage, enclosed with lawned gardens to both sides. Secluded and private, there is huge potential to create more parking if required. A low level timber fence encloses the rear garden, with a gate opening up.
The grand tour Heading inside, the hall entrance is carpeted and offers stairs which lead up to the first floor. A door takes you to the sitting room with a window to front and feature corner fire place. Fitted carpet flows into the next door dining room, with a window to side, and a built-in storage cupboard. With an open plan feel, double doors lead into the kitchen/dining room, with a range of storage which create a breakfast bar. The gas hob and electric oven are built-in, with space for further appliances, whilst the wall mounted gas fired central heating boiler is tucked away in the corner. Windows face to side and rear, with French doors to the brick weave patio. Stairs lead up with a window to side, and three bedrooms leading off, one facing to front, and two to rear. The family bathroom is partly tiled, with a shower over the bath.
The great outdoors Heading outside, the kitchen French doors open to the brick-weave driveway, with lawned gardens wrapping around to the side and rear. Enclosed with timber panelled fencing, a timber shed offers storage, with a range of planting and shrubbery. Various trees including fruit trees and mature beds can also be found, with access to the front driveway and garage.
Out & about Located East of the City, excellent transport links via Road and Rail can be enjoyed. The Village itself has an abundance of amenities including Village Shops, Post Office, Primary School, Doctors' Surgery, Dentist Surgery, Library and Public Houses. The property is located on the fringe of the village, close to the A47, but within a short walk of the local Co-op food store.
Find us Postcode : NR13 5NT
What3Words : ///erupt.create.patting
virtual tour View our virtual tour for a full 360 degree of the interior of the property.
Property info
For more information about this property, please contact
Starkings & Watson, NR13 on +44 1603 398633 * (local rate)
Disclaimer
Property descriptions and related information displayed on this page, with the exclusion of Running Costs data, are marketing materials provided by Starkings & Watson, and do not constitute property particulars. Please contact Starkings & Watson for full details and further information. The Running Costs data displayed on this page are provided by PrimeLocation to give an indication of potential running costs based on various data sources. PrimeLocation does not warrant or accept any responsibility for the accuracy or completeness of the property descriptions, related information or Running Costs data provided here.



































.png)
