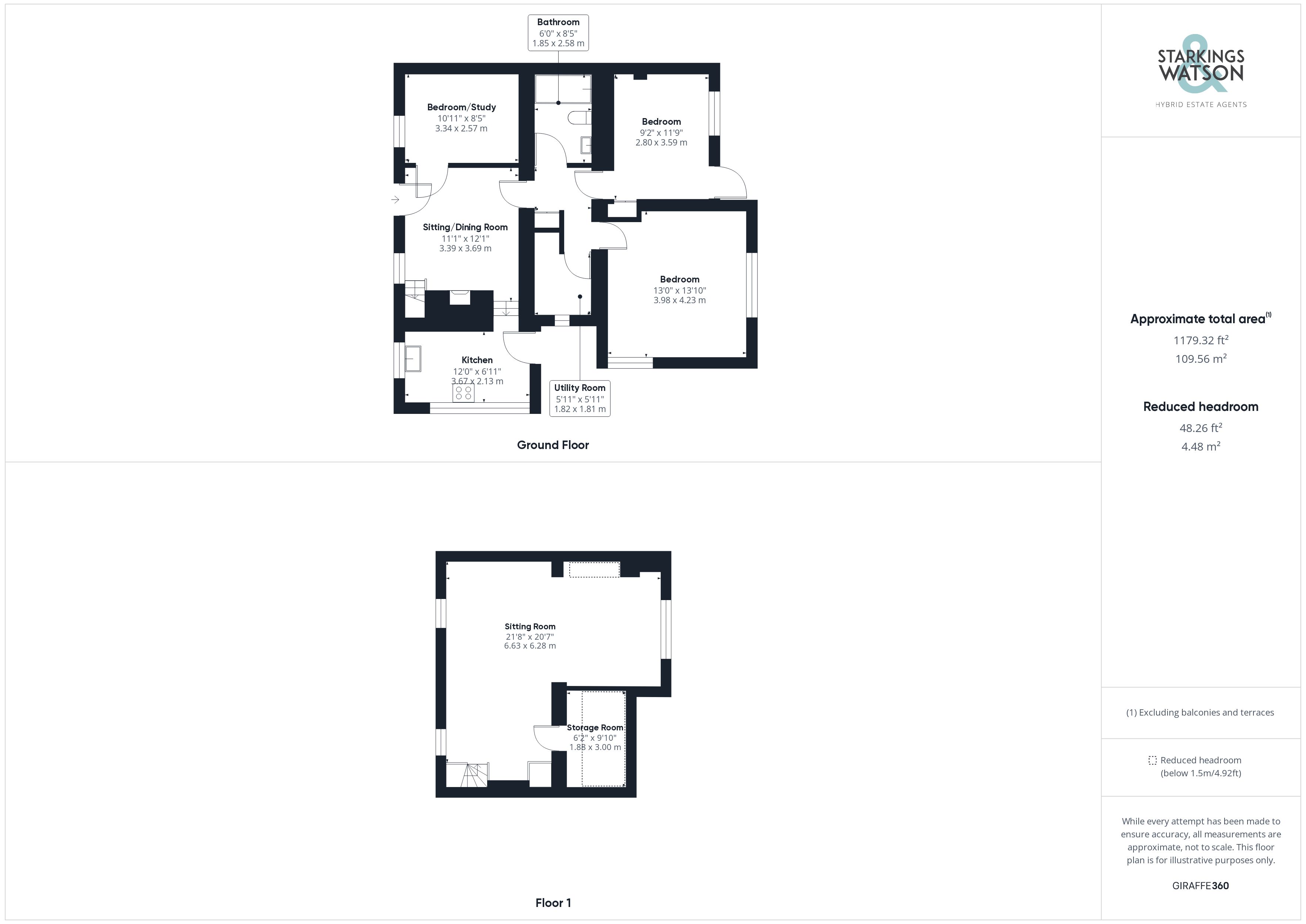Cottage for sale in Panxworth Road, South Walsham, Norwich NR13
* Calls to this number will be recorded for quality, compliance and training purposes.
Property features
- Vendors Found!
- Semi-Detached Cottage
- Flexible Layout
- Character Features
- Panoramic Field Views
- Sitting Room with Vaulted Ceiling
- Snug/Dining Room
- Three Bedrooms
Property description
Vendors found! With panoramic field views to rear, this semi-detached cottage occupies a non-estate setting with close to 1180 Sq. Ft (stms) of accommodation. The gardens stretch from the side and rear, creating a private non-overlooked setting, ideal for enjoying the good life. With flexible accommodation over two floors including a 21' L-shaped sitting room with exposed timber beams, views across the garden and with a useful storage room, this characterful room is ideal for entertaining. The ground floor includes a further reception room which is an ideal snug/dining room centred on a feature fire place, with an adjacent kitchen with dual aspect views, and a bedroom/study leading off. The inner hall leads to two further bedrooms, family bathroom and utility room which could be turned into an en suite.
In summary vendors found! With panoramic field views to rear, this semi-detached cottage occupies a non-estate setting with close to 1180 Sq. Ft (stms) of accommodation. The gardens stretch from the side and rear, creating a private non-overlooked setting, ideal for enjoying the good life. With flexible accommodation over two floors including a 21' L-shaped sitting room with exposed timber beams, views across the garden and with a useful storage room, this characterful room is ideal for entertaining. The ground floor includes a further reception room which is an ideal snug/dining room centred on a feature fire place, with an adjacent kitchen with dual aspect views, and a bedroom/study leading off. The inner hall leads to two further bedrooms, family bathroom and utility room which could be turned into an en suite.
Setting the scene From the road low level fencing encloses an L-shaped shingle driveway, where parking can be found to the front and side. Heading up the driveway, the gardens stretch to the side and rear and are enclosed with a timber picket fence, whilst a useful shed offers storage.
The grand tour The side door leads from a patio area, where you step straight into the kitchen. Finished with low level storage units and pamment tiled flooring, dual aspect windows face to front and side, creating an extremely light and bright space, incorporating an inset electric ceramic hob and built-in electric oven, with space for general white goods. The vaulted ceiling includes exposed timber beams and recessed spotlights. Steps lead into the warm and cosy snug/dining room which sits on wood flooring and faces an exposed brick built fire place with a floating cast iron wood burner. Stairs lead up to the first floor, whilst a door takes you to the inner hall. A bedroom/study also leads off, giving a hugely flexible space depending on how many bedrooms are needed, with a window to front and wood flooring. The inner hall leads to two further double bedrooms, both enjoying garden views. The family bathroom sits adjacent, with a multi-jet rainfall shower over the bath and storage under the sink. The utility room currently offers a laundry space, but could become an en suite or similar if required, currently finished with a window to side and tiled flooring. Heading upstairs, the sitting room is L-shaped, with wood flooring, an original embers fire with a brick built fire place, vaulted ceilings with exposed timber beams and three windows facing to front and rear. A large eaves style storage space leads off, with further potential (stp).
The great outdoors The garden is split into two key sections with gardens to side and rear. The rear expanse is mainly a large patio with a door leading from one of the rear bedrooms. Tucked to one side is the external oil fired central heating boiler, with steps to a lawned area with planted borders. The side garden is triangular, with a huge range of mature planting, shrubbery and hedging, with fencing to the rear, and views across the fields to the rear.
Out & about South Walsham is situated partly in the Broads national park and is some eight miles from the city of Norwich and two miles from the market town of Acle. The village covers 3,000 acres, has some 350 dwellings, pubs with restaurants, a post office/stores, a church, a nationally renowned water garden attraction, village hall, recreation ground, and an award winning primary school. It has two broads, South Walsham Broad only a 5 minute walk away, a boatyard and a nature reserve.
Find us Postcode : NR13 6DX
What3Words : ///sprinter.reap.lurching
virtual tour View our virtual tour for a full 360 degree of the interior of the property.
Agents note The property utilises a septic tank.
Property info
For more information about this property, please contact
Starkings & Watson, NR13 on +44 1603 398633 * (local rate)
Disclaimer
Property descriptions and related information displayed on this page, with the exclusion of Running Costs data, are marketing materials provided by Starkings & Watson, and do not constitute property particulars. Please contact Starkings & Watson for full details and further information. The Running Costs data displayed on this page are provided by PrimeLocation to give an indication of potential running costs based on various data sources. PrimeLocation does not warrant or accept any responsibility for the accuracy or completeness of the property descriptions, related information or Running Costs data provided here.






































.png)
