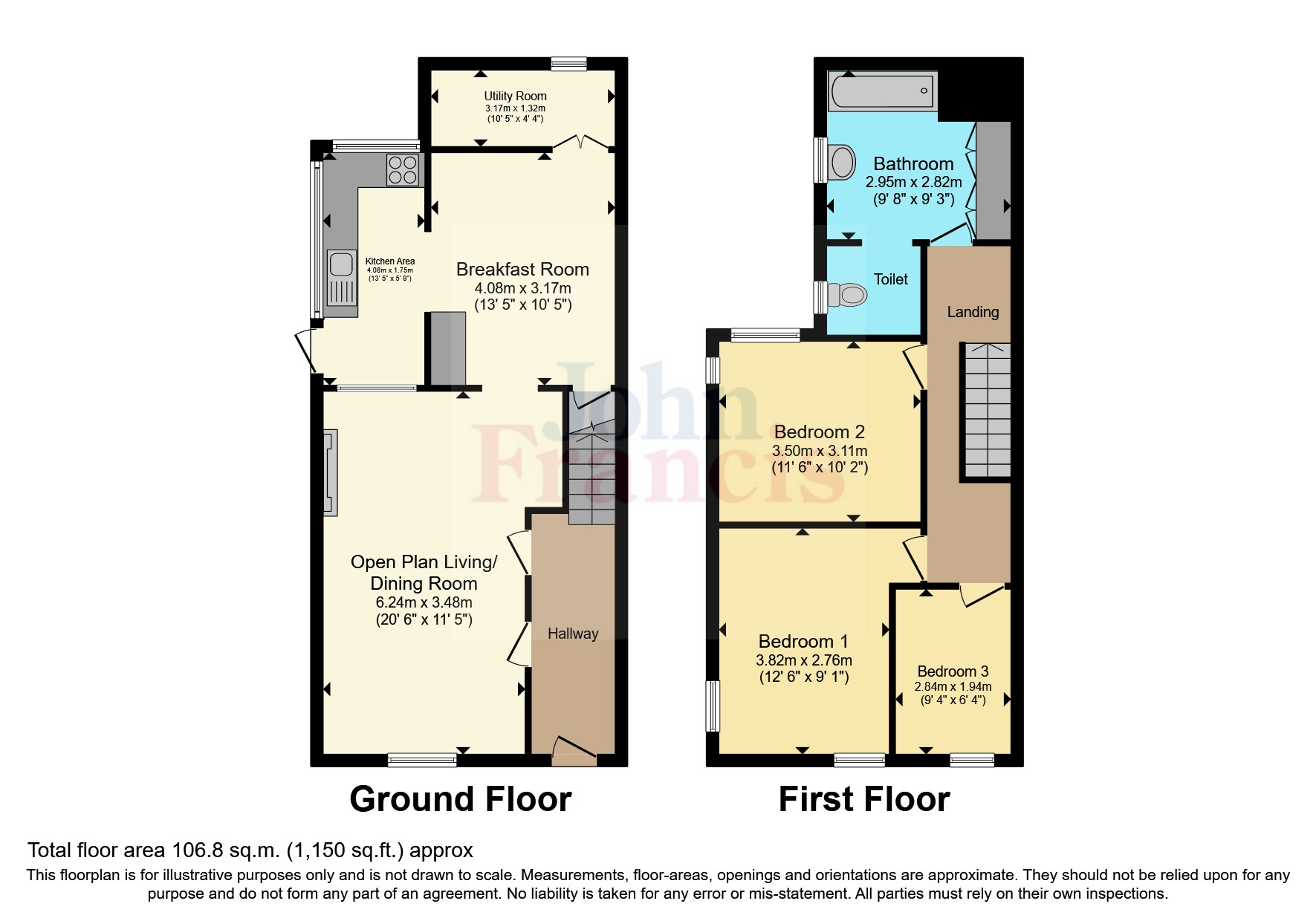Semi-detached house for sale in Clarendon Road, Llandeilo, Carmarthenshire SA19
* Calls to this number will be recorded for quality, compliance and training purposes.
Property description
A Period Residence Overlooking The Towy Valley, The River & The Hills Beyond Located Within The Highly Sought After Country Market Town Of Llandeilo.
Not only will you enjoy sumptuous views of the river and valley below, you will also inherit a fantastic 17 square metre studio - perfect for working from home or for soaking up the far reaching vista.
Internally the property resonates charm, character and warmth with a spacious living room and extended kitchen/dining area.
Llandeilo town offers boutique cafes and eateries, chic wine bars and a wide range of shops, places of recreation and primary schools. It was alos voted best town in Wales by the The Times 2022.
Ammanford is only about 7 miles to the south whilst Crosshands (about 8 miles) provides access onto the M4 extension.
Freehold
Council Tax Band D
EPC Rating D
situated at the centre of the Country Market town of Llandeilo which provides a good range of amenities together with rail link on the 'Heart of Wales' line. The county administrative town of Carmarthen is approximately 15 miles and the M.4 motorway can be joined at Pont Abraham providing access to the University city of Swansea and of course is the main route to the rest of the country.<br /><br />
Entrance Hall
Enter via double glazed door, carpet flooring (fitted may 2023), ceiling light, radiator, stairs to first floor, door into:-
Open Plan Living / Dining Area (6.25m x 3.48m)
Quarry tiles & carpet to floor (fitted may 2023), window to front, centre ceiling light, decorative stone fireplace with wood burner, window to rear, step up into:-
Breakfast Room (4.1m x 3.18m)
Wall and base units with worktop over, integrated electric double over, breakfast bar, panel walls and ceiling, centre ceiling light, door into utility area, space for fridge freezer, under stairs storage, tounge and groove pine panelling, opening into:-
Utility Room (3.18m x 1.32m)
Worcester combi boiler and plumbing for washing machine
Kitchen Area (Built & Fitted May 2023) (4.1m x 1.75m)
Base units with white speckle worktop over, ceramic sink with mixer and drainer, tiled splashback, plumbing for dishwasher, Zanussi fitted oven, 4 ring ceramic hob (new 2023), skylight to ceiling, tile flooring, double glaze door and window to side, double glaze window to rear.
Landing
Carpet flooring (fitted may 2023), access to loft, radiator
Bathroom (2.95m x 2.82m)
Lamanite flooring, bathtub with mixer shower, hand wash sink with mixer taps, WC, Double glazed window, part tiled walls, coving to ceiling, ceiling light, floor to ceiling storage cupboard with louvard doors, extractor fan, radiator
Bedroom 1 (3.8m x 2.77m)
Carpet flooring, radiator, 2 x double glazed windows centre ceiling light
Bedroom 2 (3.5m x 3.1m)
Carpet flooring, radiator, 2 x double glazed window, centre ceiling light
Bedroom 3 (2.84m x 1.93m)
Carpet flooring, radiator, double glazed window to front, ceiling light
Externally
The shared access road leads to the property and provides off road parking. Gated access to the side of the house allows entrance to rear garden and rear door. Stone steps lead to the Summer House and a raised patio area.
The pine end had been externally insulated.
Summer House / Studio (4.7m x 3.68m)
Pine flooring, toungue and groove pine walls, french doors overlooking views below. Access to to raised deck area. Electricity connected & fully insulated.
Services
We are advised mains services are connected to the property.
Property info
For more information about this property, please contact
John Francis - Ammanford, SA18 on +44 1269 849501 * (local rate)
Disclaimer
Property descriptions and related information displayed on this page, with the exclusion of Running Costs data, are marketing materials provided by John Francis - Ammanford, and do not constitute property particulars. Please contact John Francis - Ammanford for full details and further information. The Running Costs data displayed on this page are provided by PrimeLocation to give an indication of potential running costs based on various data sources. PrimeLocation does not warrant or accept any responsibility for the accuracy or completeness of the property descriptions, related information or Running Costs data provided here.



























.png)

