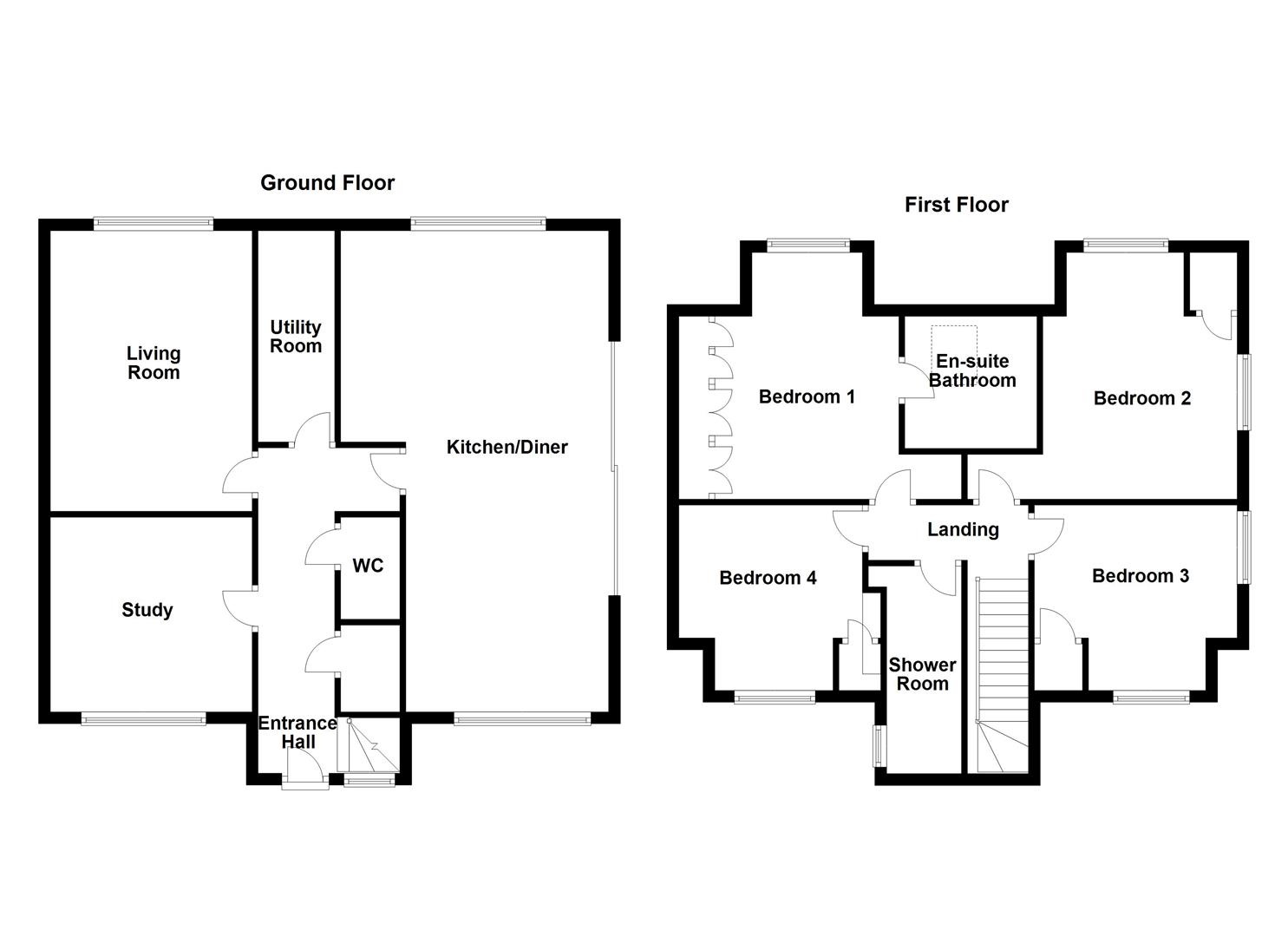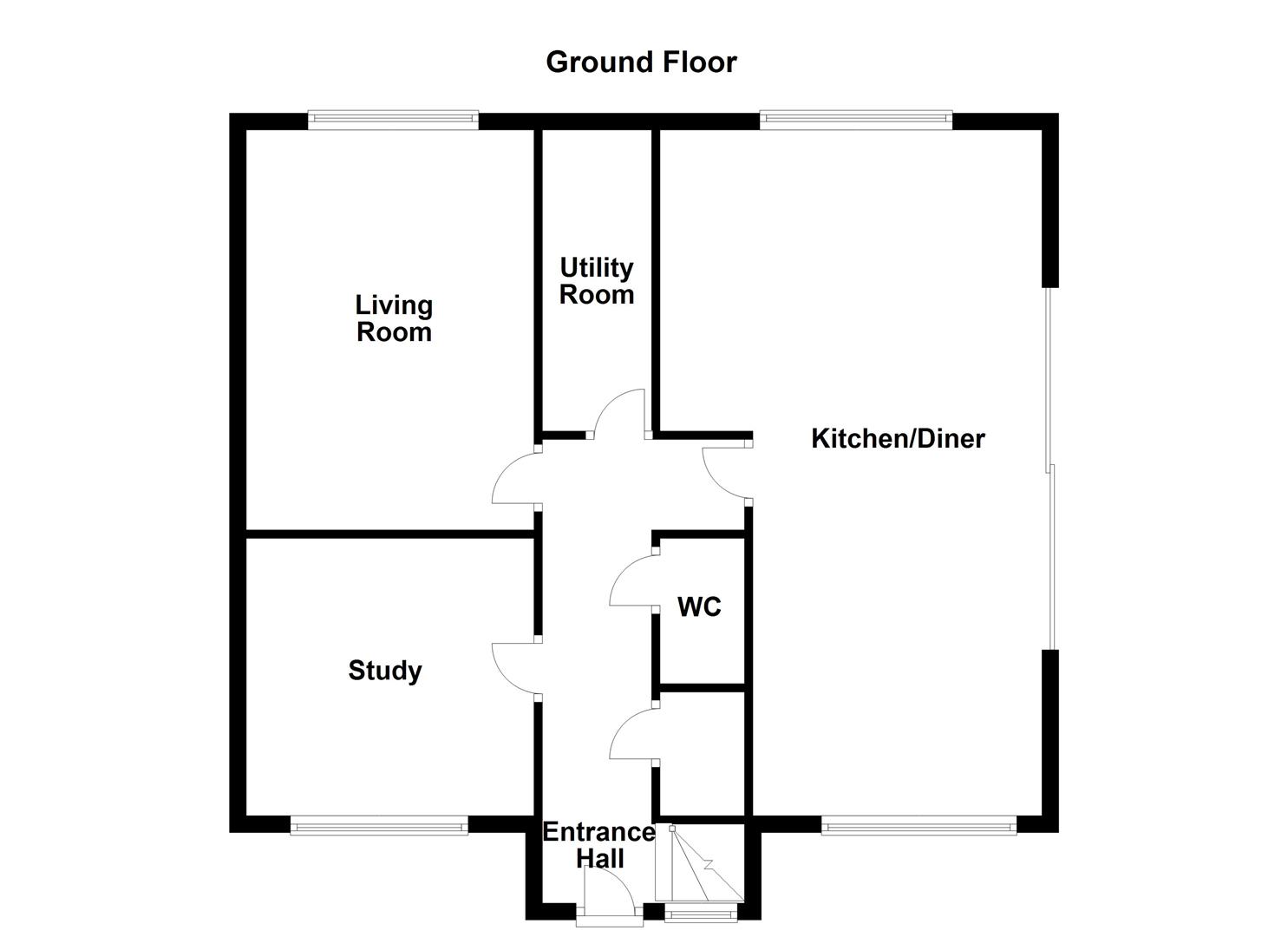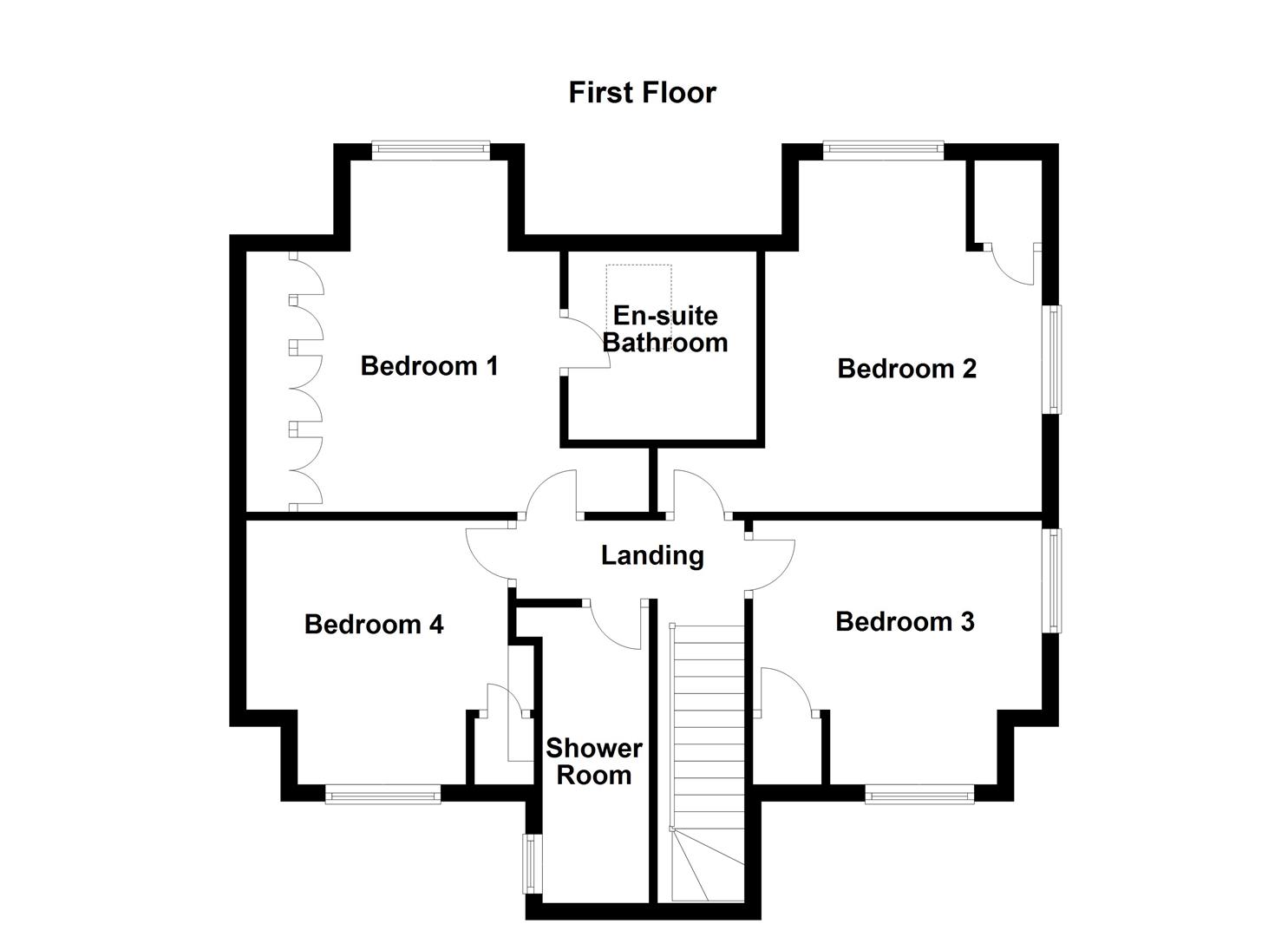Detached house for sale in Potovens Lane, Lofthouse, Wakefield WF3
* Calls to this number will be recorded for quality, compliance and training purposes.
Property features
- Luxurious Executive New Build Home
- Stunning Family Kitchen
- Four Double Bedrooms
- Offering Sumptuous Accommodation
- Extending To Approx. 1,587.3 Sq Ft
- High Specification & Contemporary Style
- Virtual Tour Available
- EPC Rating B84
Property description
** no chain ** A stunning four bedroom executive detached family home extending towards 1,587 square feet boasting a contemporary style & high specification throughout, private entry gates, garage & lawned garden. Virtual tour available. EPC rating B84.
Occupying a corner plot position is this simply fantastic executive detached family home with accommodation extending towards 1,587 square feet.
Offering luxurious accommodation throughout the property consists of LED spotlights throughout, high efficiency central heating system and the latest levels of insulation including Softline radiators. Oak internal doors and a high specification security system. Composite grey front door, UPVC flush fit cream windows, hik Vision CCTV HD surveillance system linked to the alarm. Set on a plot enjoying an excellent degree of privacy with automated sliding cantilever gate with intercom entry system.
Internally the accommodation briefly comprises entrance hall, bespoke open plan kitchen/dining/family room, separate living room, study, utility room and downstairs w.c. To the first floor there are four good sized bedrooms, the main bedroom with en suite bathroom, in addition to the main family shower room. Externally, offering a permeable graphite block paved driveway with fagged patio area and turfed garden.
The property is conveniently located for excellent access to amenities, well regarded schools and transport links including bus routes to Wakefield and Leeds, Outwood Railway Station, M1 and M62.
A superb home, ideal for the growing family and deserves a full internal appraisal comes highly recommended to fully appreciate the accommodation on offer.
Accommodation
Entrance Hall
Grey composite front door, herringbone luxury vinyl tile flooring, central heating radiator and bespoke designed store for coats, shoes and cleaning appliances.
Living Room (4.77m x 3.39 (15'7" x 11'1"))
Window to the rear, fitted carpet with cloud 9 underlay, spotlights, central heating radiator, feature fireplace with Portuguese limestone surround housing an electric fire.
Kitchen/Dining (8.21m x 4.71m max (26'11" x 15'5" max))
Bespoke open plan kitchen, dining and family area comprising an array of contemporary style units, breakfast bar island, Quartz waterfall worktops and undermounted sink. Neff integrated appliances including fridge, freezer, dishwasher, double oven and Tesla induction hob with integrated extractor unit. Windows to the front and rear, grey aluminium 4m two pane sliding doors to the side, spotlights, herringbone luxury vinyl tile flooring throughout and two central heating radiators.
Utility Room (3.53m x 1.22m (11'6" x 4'0"))
Low level storage with Quartz worktop, plumbing for a washing machine, space for a dryer, herringbone luxury vinyl tile flooring, extractor fan, central heating radiator, spotlights and wall mounted Vaillant combination condensing boiler. Loft access point.
Study (3.42m x 3.28m (11'2" x 10'9"))
Window to the front, central heating radiator, spotlights, fitted carpet with cloud 9 underlay and master high speed internet port - BT provider.
Guest W.C. (1.76m x 0.97m (5'9" x 3'2"))
Two piece cloakroom suite comprising low flush w.c. And wall hung vanity wash basin with LED mirror. Central heating radiator, spotlights and herringbone luxury vinyl tile flooring.
First Floor Landiing
Loft access point and spotlights.
Bedroom One (4.16m x 3.10m max (13'7" x 10'2" max))
Bespoke designed fitted wardrobes, fitted carpet with cloud 9 underlay, window to the rear, spotlights, central heating radiator and TV connection for dtv / smart connection.
En Suite Bathroom (2.15m x 2.20m (7'0" x 7'2"))
Three piece white suite with black accents comprising bath with glass screen and rainfall shower over, floating vanity wash basin with LED backlit mirror. Fully tiled with marble Italian porcelain including 1200 x 600 floor tiled. Grey ladder style towel radiator, spotlights, extractor fan and Velux window.
Bedroom Two (4.20m x 3.38m max (13'9" x 11'1" max))
Windows to the rear and side, central heating radiator, spotlights, fitted carpet with cloud 9 underlay and TV connection point for dtv / Smart connection. Eaves storage area.
Bedroom Three (3.17m x 3.26m max (10'4" x 10'8" max))
Windows to the front and side, central heating radiator, spotlights, fitted carpet with cloud 9 underlay and TV connection point for dtv / Smart connection. Eaves storage areas.
Bedroom Four (3.13m x 3.27m max (10'3" x 10'8" max))
Window to the front, central heating radiator, spotlights, fitted carpet with cloud 9 underlay and TV connection for dtv / Smart connection. Eaves storage areas.
Shower Room/W.C. (3.51m x 1.28m (11'6" x 4'2"))
Three piece white suite with black accents comprising free standing shower (1500mm tray) with glass surround, floating vanity wash basin with LED backlit mirror and close coupled w.c. With soft close seat. Fully tiled with marble Italian porcelain including 1200 x 600 floor tiled. Black ladder style towel radiator, spotlights, extractor fan and window to the front.
Outside
Automated sliding cantilever gate with intercom entry system and a built in letter box (3.5m wide) key fobs included. Feather edge 6t fencing in line with neighbour fence and returning along with retaining wall. Permeable graphite block paved driveway. Garage with electric grey roller door, side window and internal water supply. Turfed rear garden and flagged patio, ideal for entertaining.
Council Tax Band
The council tax band for this property is E.
Floor Plans
These floor plans are intended as a rough guide only and are not to be intended as an exact representation and should not be scaled. We cannot confirm the accuracy of the measurements or details of these floor plans.
Viewings
To view please contact our Wakefield office and they will be pleased to arrange a suitable appointment.
Epc Rating
To view the full Energy Performance Certificate please call into one of our local offices.
Property info
For more information about this property, please contact
Richard Kendall - Wakefield, WF1 on +44 1924 842411 * (local rate)
Disclaimer
Property descriptions and related information displayed on this page, with the exclusion of Running Costs data, are marketing materials provided by Richard Kendall - Wakefield, and do not constitute property particulars. Please contact Richard Kendall - Wakefield for full details and further information. The Running Costs data displayed on this page are provided by PrimeLocation to give an indication of potential running costs based on various data sources. PrimeLocation does not warrant or accept any responsibility for the accuracy or completeness of the property descriptions, related information or Running Costs data provided here.


































.png)

