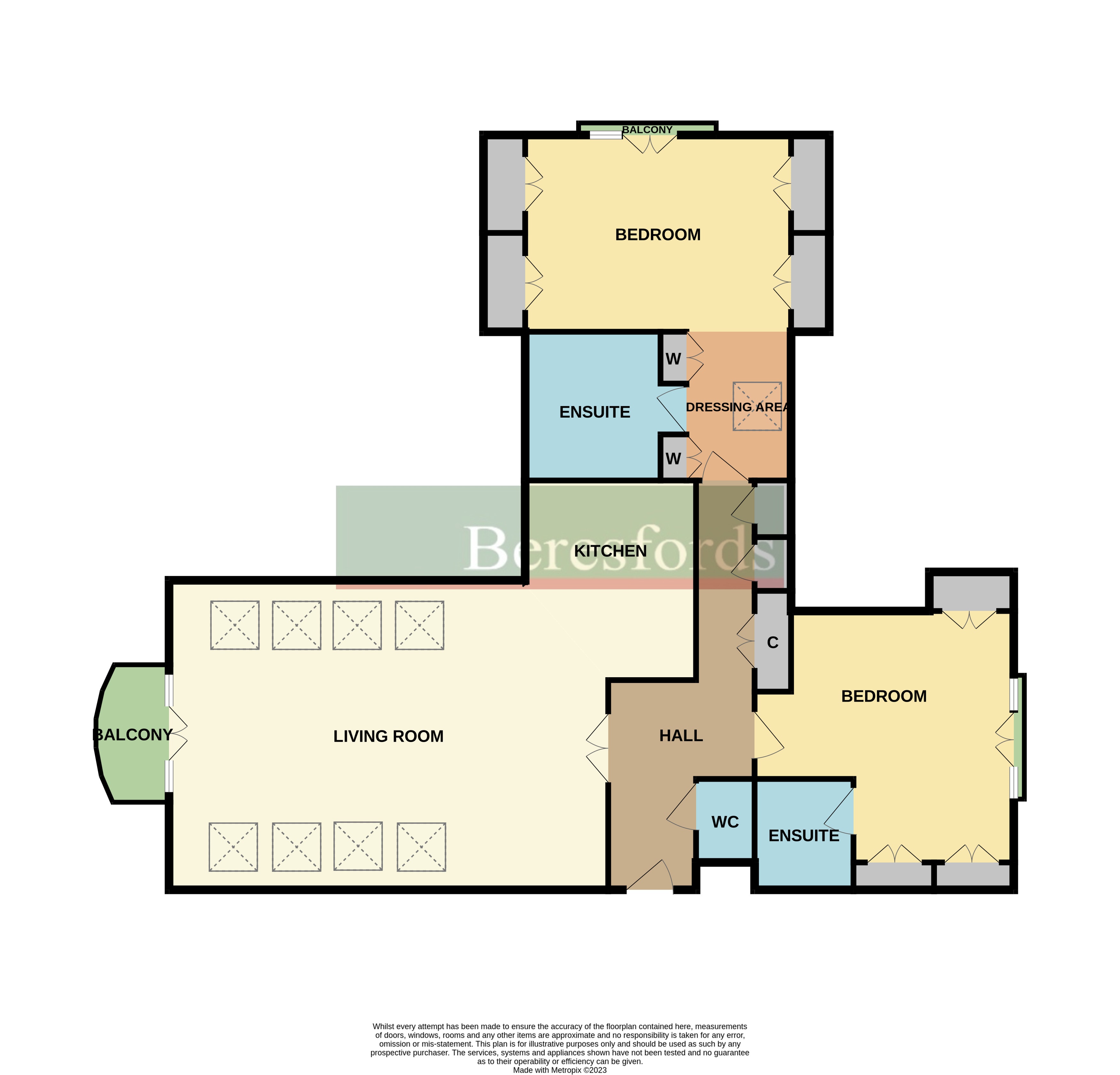Flat for sale in Fisher Court, Rhapsody Crescent CM14
* Calls to this number will be recorded for quality, compliance and training purposes.
Property features
- Spacious living area
- Quality fitted kitchen
- Two bedrooms
- Two en-suites
- Balcony with views towards London
- Two parking spaces
- Walking distance to station
- No onward chain
Property description
This immaculate apartment is as new after an extensive renovation process and offers around 1,870sq.ft of spacious accommodation including 11'high ceilings, and from the hallway there is a low level WC and an impressive open plan lounge/kitchen which has velux windows making the space even more spacious, with wood flooring and double glazed French doors leading to a balcony with superb views towards London. The kitchen area has been fitted with modern quartz work surfaces, premium appliances including induction hob, oven, microwave, wine fridge, dishwasher, fitted fridge and freezer and a breakfast bar along with wood effect flooring. Following down the hall, there is a primary suite with bedroom and four built-in wardrobes, a Juliet style balcony with views across Brentwood, a dressing room and a en-suite bathroom with double shower cubicle, his and hers hand wash basins, heated chrome towel rail, fully tiled walls and wood effect flooring. There is also a second bedroom with an en-suite shower room with double shower cubicle, heated chrome towel rail, low level WC with fully tiled walls and wood effect flooring. The property benefits from double glazed sash windows, plenty of storage spaces, gas central heating and two underground parking spaces. (Ref: BES050136)
Located in this sought after block on the popular Clements Park development. Located within walking distance of Brentwood station with its links to London Liverpool Street and any interested applicants are urged to arrange an early internal inspection to fully appreciate the impressive apartment as these very rarely come onto the open market.<br /><br />
Entrance Hall
Cloakroom
Living Room (30' 0" x 21' 2")
Kitchen Area (14' 3" x 13' 5")
Bedroom (21' 0" x 13' 6")
En-Suite Bathroom
Bedroom (11' 4" x 20' 1")
En-Suite Shower Room
Property info
For more information about this property, please contact
Beresfords - Brentwood, CM14 on +44 1277 298395 * (local rate)
Disclaimer
Property descriptions and related information displayed on this page, with the exclusion of Running Costs data, are marketing materials provided by Beresfords - Brentwood, and do not constitute property particulars. Please contact Beresfords - Brentwood for full details and further information. The Running Costs data displayed on this page are provided by PrimeLocation to give an indication of potential running costs based on various data sources. PrimeLocation does not warrant or accept any responsibility for the accuracy or completeness of the property descriptions, related information or Running Costs data provided here.
































.jpeg)

