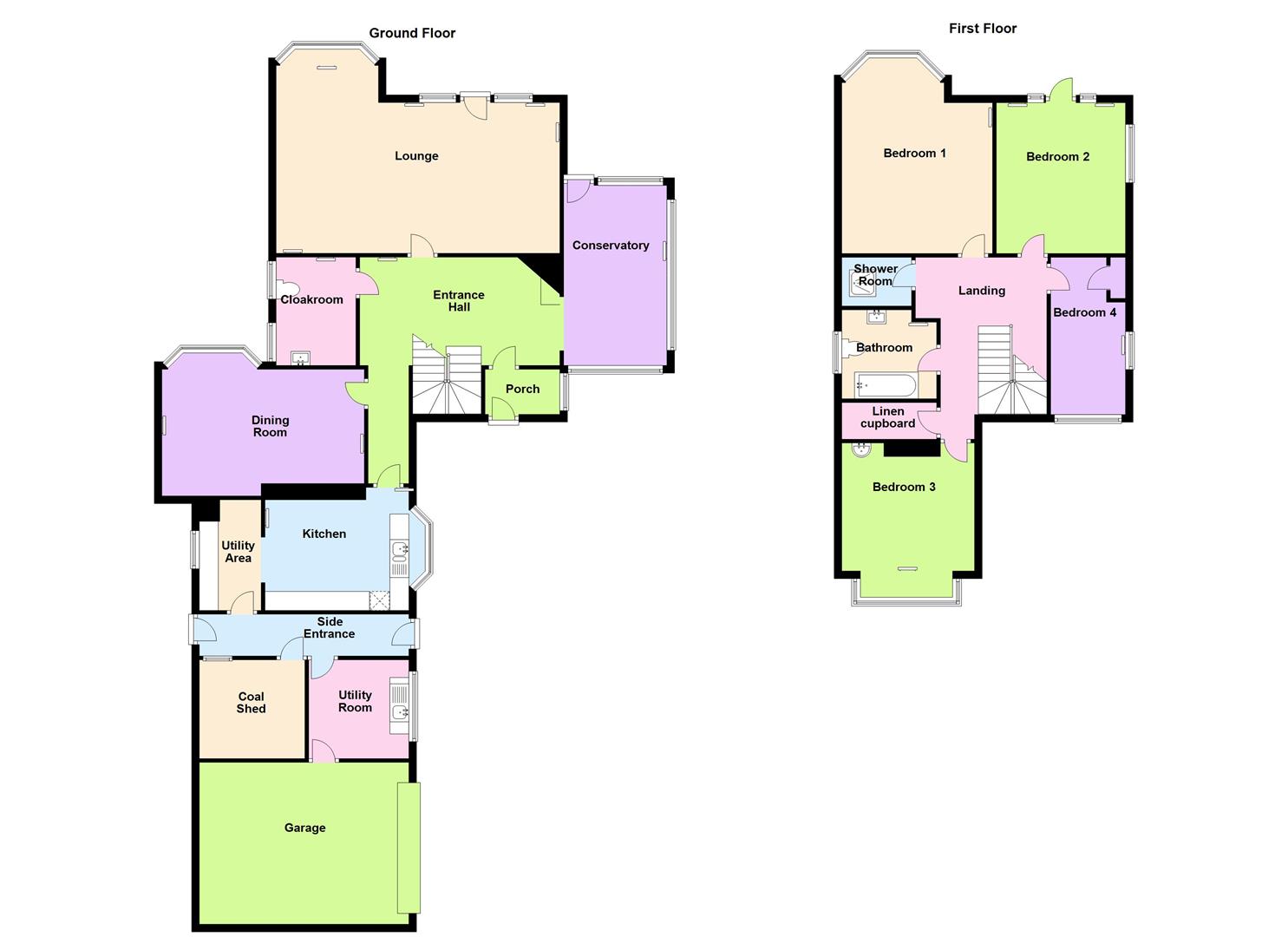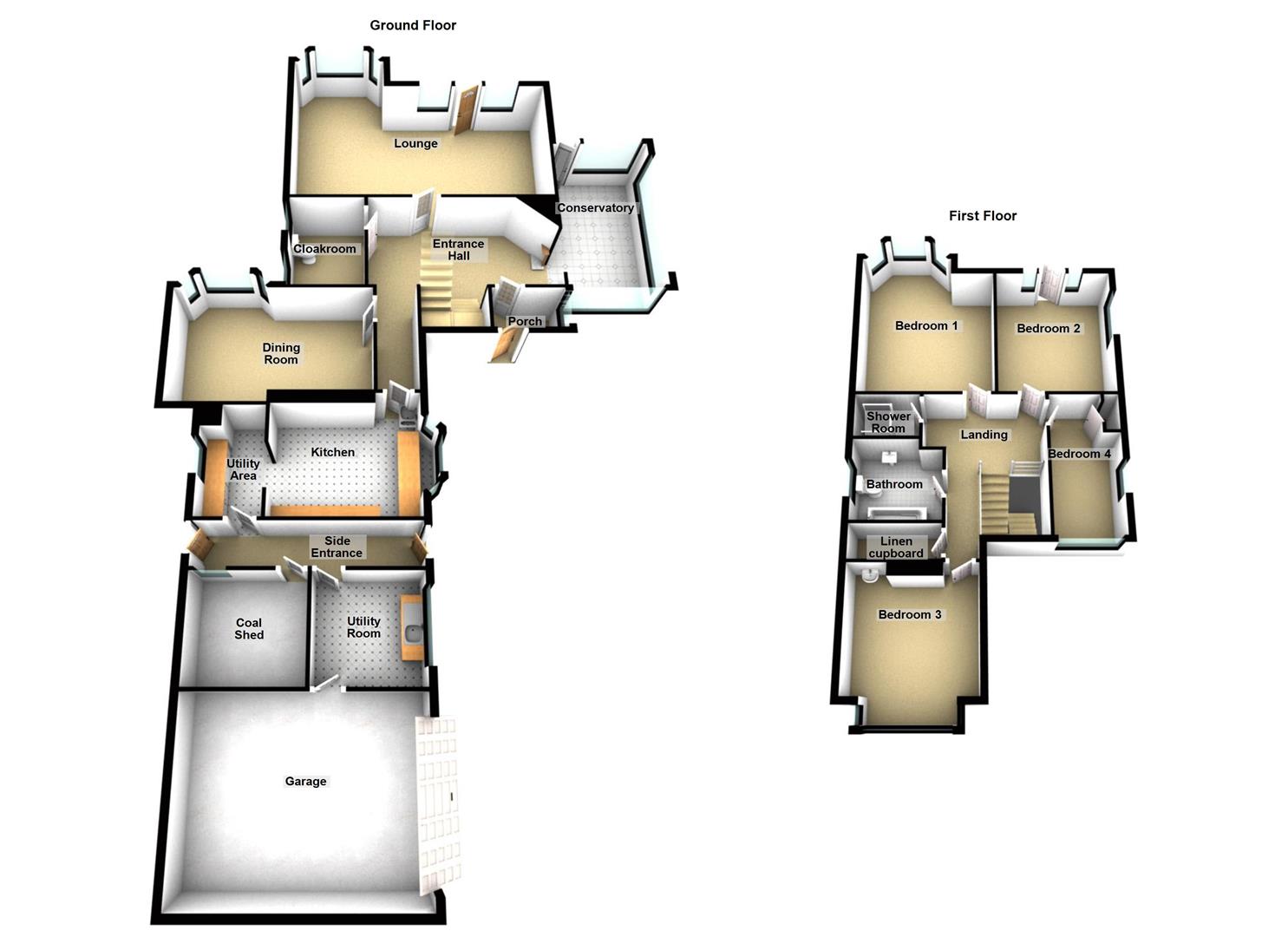Detached house for sale in Derwen Fawr Road, Sketty, Swansea SA2
* Calls to this number will be recorded for quality, compliance and training purposes.
Property features
- Detached
- Four bedrooms
- Spacious lounge/dining room
- Conservatory
- Kitchen/breakfast room
- Off road parking
- Traditional features
- Viewing highly recommended
- Freehold
- Council tax band - G
Property description
A rare and exceptional opportunity awaits with this substantial four-bedroom traditional detached family home, occupying an expansive plot of just under a quarter of an acre in the distinguished location of Derwen Fawr.
This residence exudes brightness and space, showcasing a wealth of traditional features, including high ceilings, flooring, and ornate coving, adding a touch of timeless elegance. The ground floor welcomes you with a entrance porch, hallway, cloakroom, a generously sized family lounge with doors opening onto the garden, a dining room, kitchen and a utility on the ground floor. The first floor offers four bedrooms, with bedrooms one and two overlooking the garden and showcasing spectacular sea views over Swansea Bay. Bedroom two extends its allure with a balcony, providing a scenic retreat. The floor plan is completed by a bathroom, shower room, and a linen cupboard. A convenient walkway from the utility area leads to a coal/storage shed and an additional utility rom, with a door connecting to the double garage. The driveway provides parking for several vehicles, enhancing practicality. The rear garden is a haven, adorned with a well-maintained lawn and an array of attractive shrubs, trees and bushes, complemented by a delightful patio area. Derwen Fawr's prime location ensures easy access to the seafront, Sketty, Mumbles, Singleton Hospital and Swansea University. Ideal for families, this home falls within excellent school catchments. With no upward chain involved, internal viewing is strongly recommended to fully appreciate the potential and charm this beautiful home has to offer.
The Accommodation Comprises
Ground Floor
Porch
Entered via door to front, frosted window to side, original tiled flooring, decorative coving to ceiling, door leading into the entrance hall.
Entrance Hall
Step into this inviting entrance, where original tiled flooring sets the tone for a warm and welcoming atmosphere. The focal point is an open fire providing both visual appeal and a cozy ambiance. The decorative coving along the ceiling and a ceiling rose contribute to the overall charm.
An archway adorned with corbels creates a seamless transition, with a staircase that ascends to the first floor, integrated with an understairs storage cupboard. The open-plan design connects to the conservatory.
Conservatory (4.74 x 2.72 (15'6" x 8'11"))
Experience the epitome of indoor-outdoor living in this inviting conservatory, with double-glazed windows on the side, rear and front. Natural light floods the space and a double-glazed door at the rear seamlessly connects the conservatory to the outdoor garden. Tiled flooring, radiator.
Cloakroom (2.85m x 2.10m (9'4" x 6'10"))
Elevate the functionality and style of your family home with a well-designed two-piece cloakroom with a wash hand basin and a WC. Tiled flooring, window to the side, radiator.
Lounge (7.47m x 4.95m (max) (24'6" x 16'2" (max) ))
Step into a comfortable and spacious family lounge, designed for both relaxation and style. The bay window at the rear provides a stunning focal point, offering panoramic views of the lush rear garden. A door conveniently leads to the garden, seamlessly connecting indoor and outdoor living spaces. Original coving to the ceiling, adorned with delicate moulding and a central ceiling rose, adds an exquisite touch of character and sophistication.
An inviting centerpiece, the open fire, creates a focal point to the lounge. This space is not just a room; it's a haven where style meets function, making it the perfect setting for quality family time and entertaining guests.
Dining Room (5.33m x 3.33m (max) (17'5" x 10'11" (max) ))
A spacious dining room with a bay window at the rear making this room perfect for both intimate family meals and larger gatherings. Decorative coving along the ceiling adds an elegant touch and a dado rail, serving hatch to the kitchen enhances the functionality of the dining space. An alcove display cupboard provides a charming spot to showcase treasured items, adding a personalized touch to this already delightful dining space.
Kitchen (3.79m x 3.24m (12'5" x 10'7" ))
Step into a kitchen which is fitted with a range of both wall and base units, 1+1/2 bowl stainless steel sink unit, plumbing for a dishwasher ensures convenience in daily chores, space for a cooker, two radiators. Bay window on the side offers natural light making meal preparation a pleasurable experience and an archway opening to the utility area enhances the practicality of the kitchen.
Utility Area (2.91m x 1.63m (9'7" x 5'4"))
A utility area, fitted with practical base units and ample worktop space, this space is designed for functionality without compromising on style with space for an undercounter fridge. Floor-mounted gas boiler and window to side. Adding to its practicality, a door from the utility area leads to the outbuildings and garage, providing easy access for storage and additional functionality.
First Floor
Landing
Decorative coving graces the ceiling, enhancing the visual appeal with its elegant detailing, while a central ceiling rose adds a touch of sophistication, making this space more than just a passage. Unlock possibilities with access to the loft, facilitated by a convenient pull-down ladder. The loft space itself holds promise, with ample scope and potential (subject to planning) for conversion. This versatile area presents an opportunity to expand and customize, whether for an additional bedroom, a home office, or a creative space allowing your vision to take shape. A good-sized linen cupboard ensures that storage needs are met.
Bedroom 1 (4.50m (max) x 3.97m (14'9" (max) x 13'0"))
Master bedroom, with a bay window enjoying breathtaking views over the garden and Swansea Bay. Decorative coving along the ceiling, offering a retreat where you can both recharge and appreciate the serenity of your surroundings.
Bedroom 2 (3.97m x 3.40m (13'0" x 11'2"))
Experience comfort and style in bedroom two, with double glazed windows on both the side and rear walls offer captivating views, allowing natural light to flood the room and create an inviting ambiance. The door leading onto the balcony enhances the connection to the outdoors, inviting you to step outside and enjoy the surroundings. Decorative coving along the ceiling, complemented by a central ceiling rose, adding a touch of elegance to the space. Whether you're waking up to the morning sun or winding down with an evening breeze on the balcony, bedroom two is designed to offer a harmonious blend of comfort and scenic beauty.
Bedroom 3 (3.37m x 3.50m (11'1" x 11'6"))
Discover comfort and functionality in bedroom three, a box window to the front brings character to the room. Coving along the ceiling and a wash hand basin and radiator. The room is not just a sleeping space but a well-designed retreat.
Bedroom 4 (4.14m x 2.14m (13'7" x 7'0"))
Step into bedroom four with double glazed windows on both the front and side walls creating a bright and inviting atmosphere. Coving along the ceiling adds a subtle yet refined detail.
Linen Cupboard
Ample storage cupboard.
Shower Room
Steps leading up to tiled shower cubicle.
Bathroom (2.33m x 2.34m (max) (7'7" x 7'8" (max)))
A family bathroom, fitted with a three-piece suite that includes a bath, wash hand basin and WC, which caters to the diverse needs of a busy household. Tiled walls, window to the side. The decorative coving along the ceiling adds a subtle detail.
External
Nestled on just under a quarter of an acre, this property offers a spacious and well-appointed living experience. A driveway welcomes you, providing ample off-road parking for multiple vehicles and leading to a double garage with the convenience of electric up-and-over doors. The garage is not only practical but also equipped with power and lighting, featuring a doorway that leads into two additional outbuildings – one serving as a utility area, and the other as a coal shed and storage space.
A pathway guides you through the property, unveiling a beautifully maintained and expansive garden. Abundant greenery in the form of shrubs and trees adds a touch of nature, creating a serene and picturesque atmosphere. The garden offers both charm and practicality, providing a delightful outdoor retreat.
A paved patio, strategically positioned, invites relaxation and social gatherings. Steps lead to a patio terrace, seamlessly connecting to both the lounge and the conservatory. This thoughtful design enhances the indoor-outdoor flow, allowing you to transition effortlessly between the interior and the captivating outdoor spaces. The property stands as not just a home but as a harmonious blend of practicality, aesthetics, and an inviting connection to nature.
Under Cover Side Entrance
Door front the driveway and a door to the side.
Coal Shed (2.78m x 2.60m (9'1" x 8'6"))
Storage area and coal bunker.
Utility Room (2.60m x 2.64m (8'6" x 8'8"))
Used as a utility room with plumbing for washing machine, window to side, door to leading into the garage.
Garage (5.52m x 4.26m (18'1" x 13'11"))
Electric up and over door, power and lighting, loft storage.
Photos Of The Rear Garden
Rear Aspect
Agents Note
Tenure - Freehold
Council Tax Band - G
Property info
Derwen Fawr (5).Jpg View original

Derwen Fawr (4).Jpg View original

For more information about this property, please contact
Astleys - Swansea, SA1 on +44 1792 925017 * (local rate)
Disclaimer
Property descriptions and related information displayed on this page, with the exclusion of Running Costs data, are marketing materials provided by Astleys - Swansea, and do not constitute property particulars. Please contact Astleys - Swansea for full details and further information. The Running Costs data displayed on this page are provided by PrimeLocation to give an indication of potential running costs based on various data sources. PrimeLocation does not warrant or accept any responsibility for the accuracy or completeness of the property descriptions, related information or Running Costs data provided here.



























































.png)


