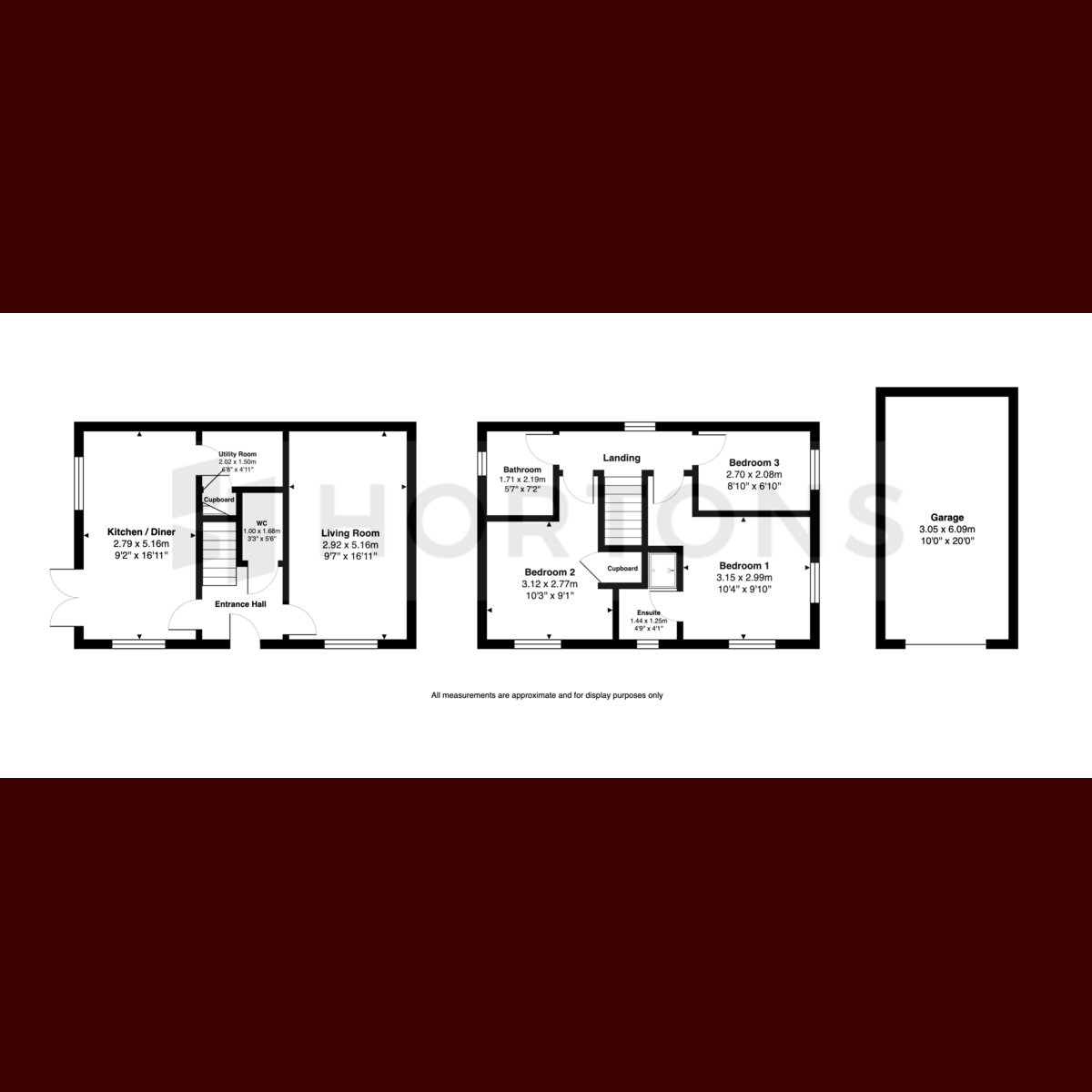Detached house for sale in Woodpecker Close, Scraptoft LE7
* Calls to this number will be recorded for quality, compliance and training purposes.
Property description
Built in 2019, by Bellway Homes to their incredibly popular Lichfield design. This attractive and beautifully presented, modern home stands proudly on a secluded plot within Scraptoft’s highly sought-after Goodridge development at the edge of the village.
The home has been lovingly cared for by its present owners from the day it was built and with its beautifully presented, spacious accommodation, sunny garden, garage and off-road parking it makes for the perfect place to call your first home.
Accomodation.
Entrance Hall.
Guaranteeing a warm welcome as you enter the home. The centrally positioned entrance hall is the perfect space to greet your guests and provides access to the ground-floor rooms and first-floor landing.
Kitchen / Diner – 9’2” x 16’11” (2.79m x 5.16m)
An impressively sized room that spans the depth of the property, the Kitchen / Diner is a wonderfully bright and inviting room that enjoys views over and access to the garden through its French Doors and additional window. The kitchen itself is fitted with a contemporary range of base and wall-mounted units set beneath oak effect worktops, and complete with integrated appliances. Just imagine rustling up tasty bites and culinary delights, whilst chatting to your family and guests in this casual and sociable space.
Utility Room – 6’8” x 4’11” (2.02m x 1.50m)
Conveniently located from the Kitchen is the utility room, which has further matching cupboards and worktop space.
Living Room – 9’7” x 16’11” (2.92m x 5.16m)
The Living Room forms the main reception room of the home and like the kitchen/dining room spans the full depth of the home’s impressive floorplan. Natural light streams in through to the side aspect and another window facing to the front creating a relaxing and peaceful retreat to unwind in.
W.C – 3’3” x 5’6” (1.00m x 1.68m)
No modern home is complete without one these days. The home’s ground floor W.C is located from the entrance hall and is large enough to accommodate cloaks too if required.
From the first-floor landing...
Bedroom One – 10’4” x 9’10” (3.15m x 2.99m)
Positioned at the front of the home, and enjoying a dual-aspect view, this generously sized room allows ample space for a double bed and accompanying bedside tables together with additional space for a wardrobe and drawers too.
Ensuite Shower Room – 4’9” x 4’1” (1.44m x 1.25m)
A welcome addition to the principal bedroom, the ensuite is complete with a three-piece suite comprising W.C, sink and fully tiled shower enclosure.
Bedroom Two – 10’3” x 9’1” (3.12m x 2.77m)
Another very well-proportioned double room and fabulous guest room there is a recess at the far end of the room would be the ideal place to install or place a wardrobe and would add nicely to the already fitted store cupboard found here.
Bedroom Three – 8’10” x 6’10” (2.70m x 2.08m)
A beautifully designed single bedroom that currently serves as a home office but would also suit as a nursery if desired too.
Bathroom – 5’7” x 7’2” (1.71m x 2.19m)
Serving bedrooms two and three, the three-piece family bathroom is immaculately presented and features a bath with shower screen and full-height tiling (around the bath only) to accommodate its electric shower overhead, together with a pedestal basin and W.C.
Outside the home.
The property stands proudly on a secluded plot within Woodpecker Close and features low maintenance, shrubbed borders to the front and side. A tarmac driveway to the side of the property provides off-road vehicle parking for one car and leads to the manual ‘up and over’ door of the single garage (power and light connected). Thanks to the property’s positioning within the close, guests will have no trouble in parking an additional car in front of the driveway or even kerbside close to the home.
On the opposite side of the property, is a wonderful garden that is fully enclosed by timber fencing to the rear and sides and features a lawn and an enormous patio area, making the perfect place to enjoy the summer months relaxing in the sun. A paved pathway leads from the patio area behind the house to a hand gate giving access to the driveway.
The finer details.
Tenure – Freehold
Energy Rating – B
Council Tax Band – D
Local Authority – Harborough District Council
Estate Management Charges – Yes (not currently enforced)*
Year Built – 2019
NHBC – Yes, the remaining balance of a 10 year warranty from new
Boiler Age and Type – 3 years, Logic combi
*details of estate charges to be confirmed by solicitors on conveyance
Disclaimer
Important Information:
Property Particulars: Although we endeavor to ensure the accuracy of property details we have not tested any services, equipment or fixtures and fittings. We give no guarantees that they are connected, in working order or fit for purpose.
Floor Plans: Please note a floor plan is intended to show the relationship between rooms and does not reflect exact dimensions. Floor plans are produced for guidance only and are not to scale
Property info
For more information about this property, please contact
Hortons, LE1 on +44 116 484 9873 * (local rate)
Disclaimer
Property descriptions and related information displayed on this page, with the exclusion of Running Costs data, are marketing materials provided by Hortons, and do not constitute property particulars. Please contact Hortons for full details and further information. The Running Costs data displayed on this page are provided by PrimeLocation to give an indication of potential running costs based on various data sources. PrimeLocation does not warrant or accept any responsibility for the accuracy or completeness of the property descriptions, related information or Running Costs data provided here.






























.png)
