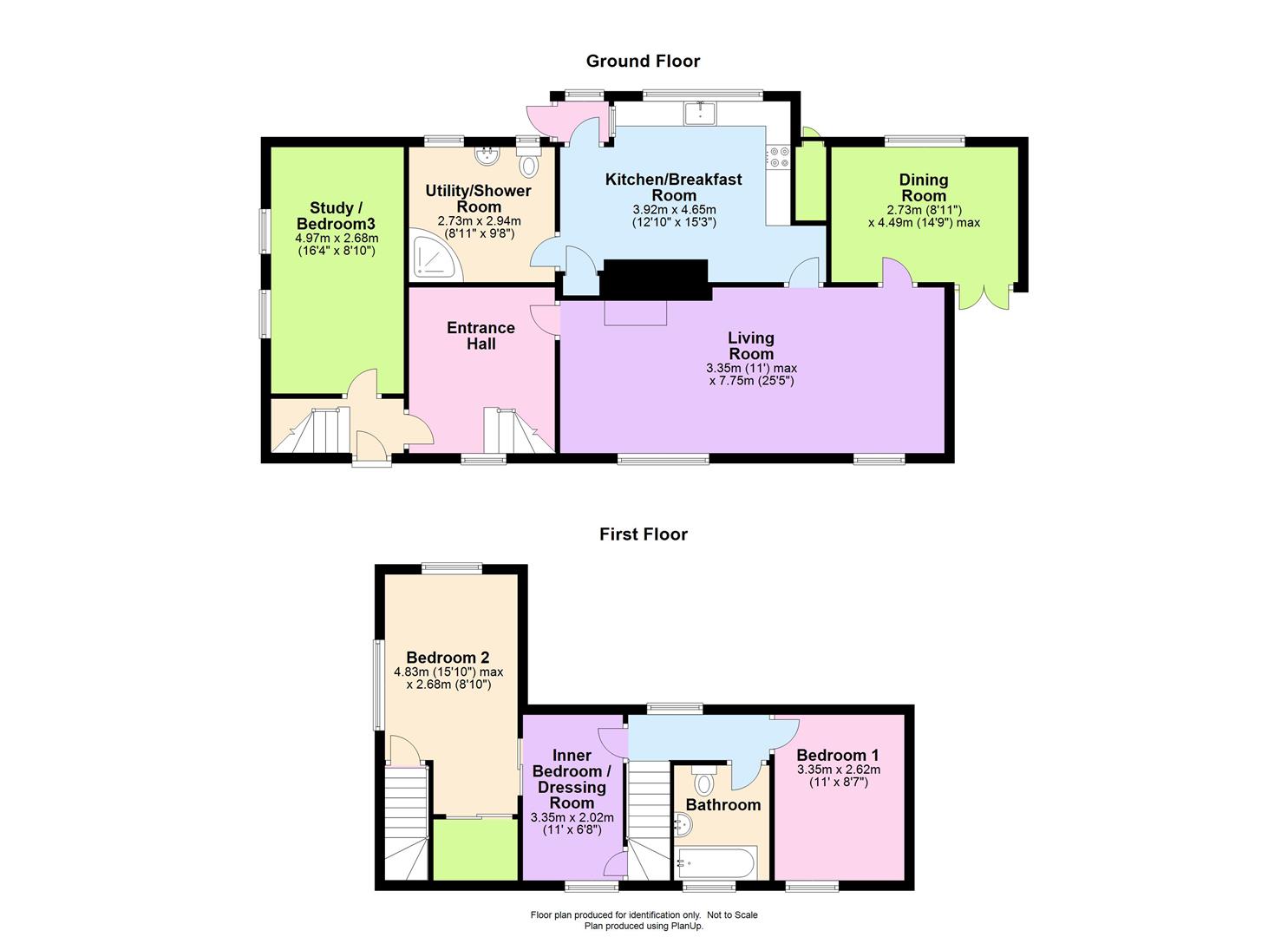Detached house for sale in Kingstone, Hereford HR2
* Calls to this number will be recorded for quality, compliance and training purposes.
Property features
- Highly spacious detached cottage
- Generous parking with large detached double garage
- Gardens surrounding
- No onward chain
- Village location
Property description
Highly spacious cottage which has been heavily extended to the Ground Floor. The property is being sold with no onward chain and offers scope to be further extended subject to the necessary consent but as it stands, it would serve as an excellent family home and also perfect for active retirement especially enjoying the private and enclosed rear garden.
The property comprises of Entrance Hall, large Sitting Room, Dining Room, Kitchen/Breakfast Room, Utility/Shower Room and Study/Ground Floor bedroom. To the First Floor there is a Bathroom, two Bedrooms and a walk-through Bedroom/Dressing Room.
Situation
Gladstone House can be found in the centre of Kingstone village immediately off the B4348 which travels through the Golden Valley towards Hay on Wye. The A465 can be found just two miles to the east giving good access to Abergavenny and slightly further to the A49 towards Ross on Wye where the M50 motorway gives access to the Midlands and Southwest.
Within Kingstone village there are an excellent range of amenities including Doctors Surgery, primary and secondary school, village shop with Post Office, public house, recreation ground and a regular bus service travelling to and from both Hereford and Hay on Wye.
Description
Highly spacious cottage which has been heavily extended to the Ground Floor which now comprises of Entrance Hall, large Sitting Room, Dining Room, Kitchen/Breakfast Room, Utility/Shower Room and Study/Ground Floor bedroom. To the First Floor there is a Bathroom, two Bedrooms and a walk-through Bedroom/Dressing Room.
The property is being sold with no onward chain and offers scope to be further extended subject to the necessary consent but as it stands, it would serve as an excellent family home and also perfect for active retirement especially enjoying the private and enclosed rear garden.
Accommodation
Front Entrance Porch
With door in to –
Entrance Hall
Having stairs to First Floor, window to the front, second staircase to First Floor and door to –
Large Living Room
Having two windows to the front, alcove storage, large inglenock fireplace with inset wood burner, with tiled hearth and brick surroud. Door to –
Dining Room
Having window to the rear, French windows to the front.
Kitchen/Breakfast Room
Having a matching range of base units with work surfaces, Belfast sink, space for appliances, cloakes cupboard, door to rear porch and door to –
Utility/Downstairs Shower Room
Having space for white goods, wash basin, WC, walk-in shower cubicle and two windows to the rear.
Two staircases lead to the First Floor and from the principle landing a door opens in to –
Bathroom
With WC, wash basin and window to the front.
Inner Bedroom/Dressing Room
Having overstairs storage cupboard and window to the front.
Bedroom 2
Having window to the side, large walk-in wardrobe and also second stairscase from Entrance Hall.
Bedroom 1
With window to the front.
Outside
The tarmac drive to the front provides off road parking for at least two large vehicles and leads to a large detached garage having up and over door to the front with light and power. The landscaped rear garden comprises of a path with raised patios and steps leading to the principle area which is laid to lawn and enclosed by etablished and mature hedging. A timber summer house currently used as a gym has light and power. An enclosed area to the front is perdominatley laid to lawn with a decorative pond and established shrubs and hedge borders.
Services
Oil central heating, mains electricity, water and drainage.
Directions
Leave Hereford travelling south on the A465 taking the right hand turn signposted Kingstone and Clehonger (B4349). Continue through the village of Clehonger forking left signposted Kingstone and upon entering Kingstone village turn immediately left passing through the village centre and at the end of this road after passing the Church on the left and the pub on the right hand side, turn right and the property can be found on the right hand side (just a few doors down from the village shop).
Property info
For more information about this property, please contact
Sunderlands, HR1 on +44 1432 644076 * (local rate)
Disclaimer
Property descriptions and related information displayed on this page, with the exclusion of Running Costs data, are marketing materials provided by Sunderlands, and do not constitute property particulars. Please contact Sunderlands for full details and further information. The Running Costs data displayed on this page are provided by PrimeLocation to give an indication of potential running costs based on various data sources. PrimeLocation does not warrant or accept any responsibility for the accuracy or completeness of the property descriptions, related information or Running Costs data provided here.































.png)