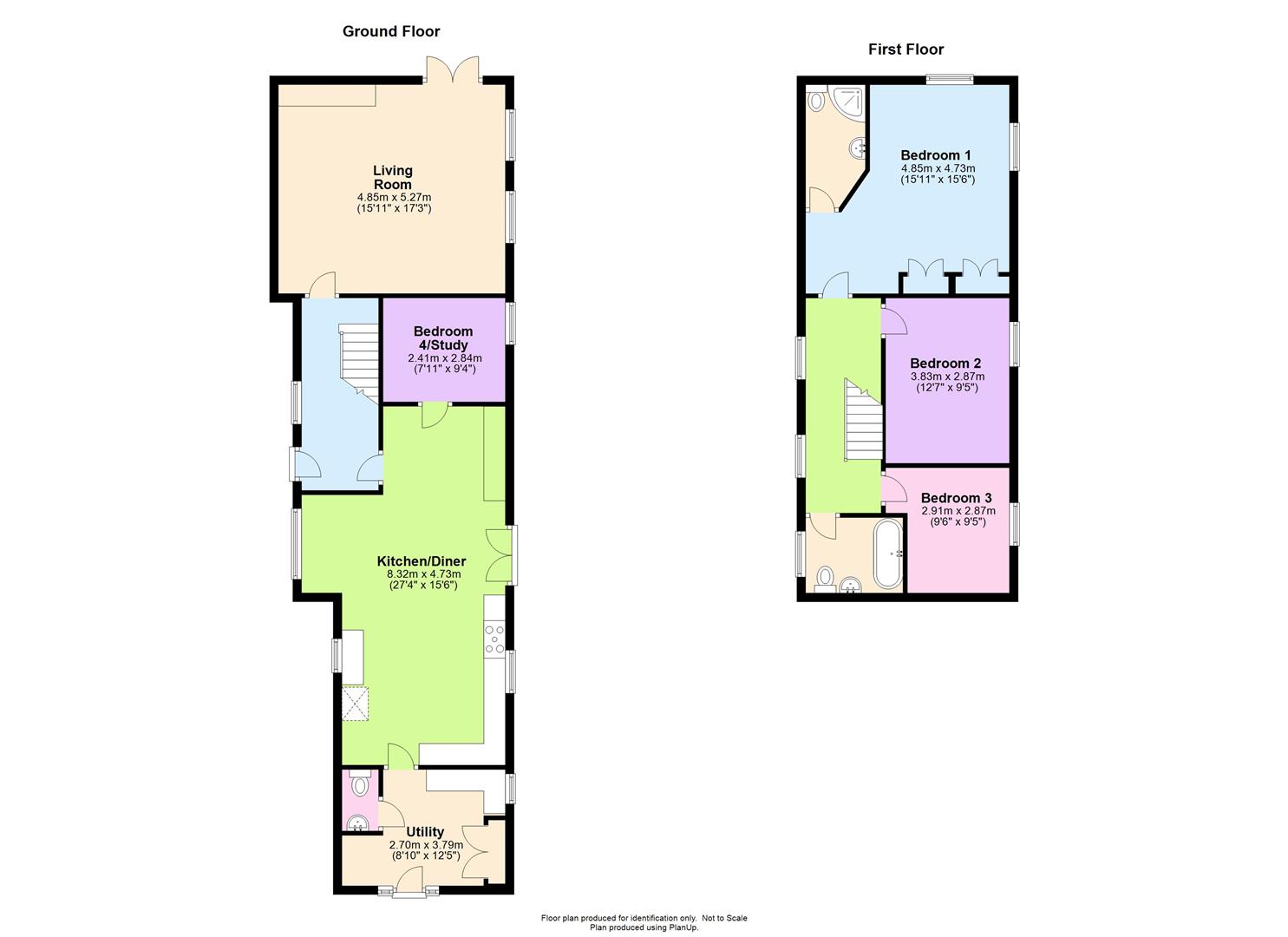Property for sale in Abbeydore, Hereford HR2
* Calls to this number will be recorded for quality, compliance and training purposes.
Property features
- •Rural location
- •Attached 4 bed house
- •Countryside views
- •Spacious accommodation
- •A beautifully presented country home
- •Modern décor throughout.
Property description
A spacious and modern converted 4 bedroom property, set in the idyllic countryside and a stone’s throw away from the popular village of Eways Harold. This charming and characterful property has been tastefully modernised, while still capturing the features of the original workhouse for Dore Abbey. Flooded by natural light, the property boasts a large sitting room and a brilliant open plan kitchen/dining area. There are numerous beautiful countryside walks and cycle routes from the doorstep. We encourage potential buyers to view asap to avoid missing out!
Situation
Corner House forms part of a small rural complex consisting of private houses and apartments. Although the address suggests Abbeydore, the property can be found in the small rural Hamlet of Bacton which is just a few miles from Abbeydore, some 11 miles South-West of Hereford. The popular village of Eways Harold is approximately 4 miles away and includes amenities such as, two butchers, church, shop, village hall, primary school and doctor surgery. Hay on Wye, Abergavenny and Ross-on-Wye are all within easy reach and are lovely places to explore.
Accommodation
Accommodation comprises: Entrance Hall – Kitchen/Diner – Living Room – Utility – Bedroom 4/Study -Landing – 3 Double Bedrooms – En-suite Shower Room and Family Bathroom.
Entrance Hall
Which leads to all principle ground floor rooms and gives access to the first floor accommodation.
Kitchen/Diner
With feature wood burner and double doors leading to the rear garden. The Kitchen is fitted with matching base units and a central island with breakfast area. The dining space is a great area for entertaining.
Utility/Wc
Which is adjacent to the kitchen and provides additional storage space. A door leads to the front of the property out onto the parking space. The WC is fitted with a toilet and wash hand basin.
Bedroom 4/Study
Currently being used as the fourth bedroom and has a window to the rear garden. The room itself could be utilized is various ways.
Living Room
A large room with feature wood burner and patio doors leading to the garden with views over the countryside. Two windows look out onto the side of the property and with a South West facing aspect, this room is filled with natural light.
First Floor
Landing
With two windows overlooking the front of the property.
Bedroom 1
A spacious bedroom with windows overlooking the countryside and built in wardrobes.
En-Suite Shower Room
With three piece suite to include, shower, toilet and wash hand basin.
Bedroom 2
Another brilliant double bedroom with a window overlooking the countryside.
Bedroom 3
Which is a double bedroom and a window to the side of the property.
Family Bathroom
Which has been tastefully decorated and fitted with a modern three piece to include, bath, toilet and wash hand basin.
Outside
The property is approached via the private driveway which provides parking for a single vehicle. Additional parking could be created to the front of the property. The garden can be accessed via the kitchen or living room and looks out onto the wonderful countryside. Two patio’s to the side and rear of the property provide ideal space for entertaining. The decking area towards the bottom of the garden is a peaceful spot to enjoy the views and soak in the sunshine.
Services
Mains electric and water are connected to the property. The property has private drainage and is supplied with oil fired central heating.
Herefordshire council tax band – C.
Tenure
Freehold.
Directions
Leave Hereford on Belmont Road turning right for Clehonger and then left for Kingstone. Proceed past Kingstone School and at the junction turn right on to the B4348. Proceed, passing a turning for Kerrys Gate ( also access from this direction). At The Croft turn left for Bacton and Abbeydore onto the B4347. Proceed passing Gwatkin Cider on your right. Turn left for Kerrys Gate and on the sharp left bend turn right and the property can then be found shortly after on the right hand side.
Property info
For more information about this property, please contact
Sunderlands, HR1 on +44 1432 644076 * (local rate)
Disclaimer
Property descriptions and related information displayed on this page, with the exclusion of Running Costs data, are marketing materials provided by Sunderlands, and do not constitute property particulars. Please contact Sunderlands for full details and further information. The Running Costs data displayed on this page are provided by PrimeLocation to give an indication of potential running costs based on various data sources. PrimeLocation does not warrant or accept any responsibility for the accuracy or completeness of the property descriptions, related information or Running Costs data provided here.






































.png)