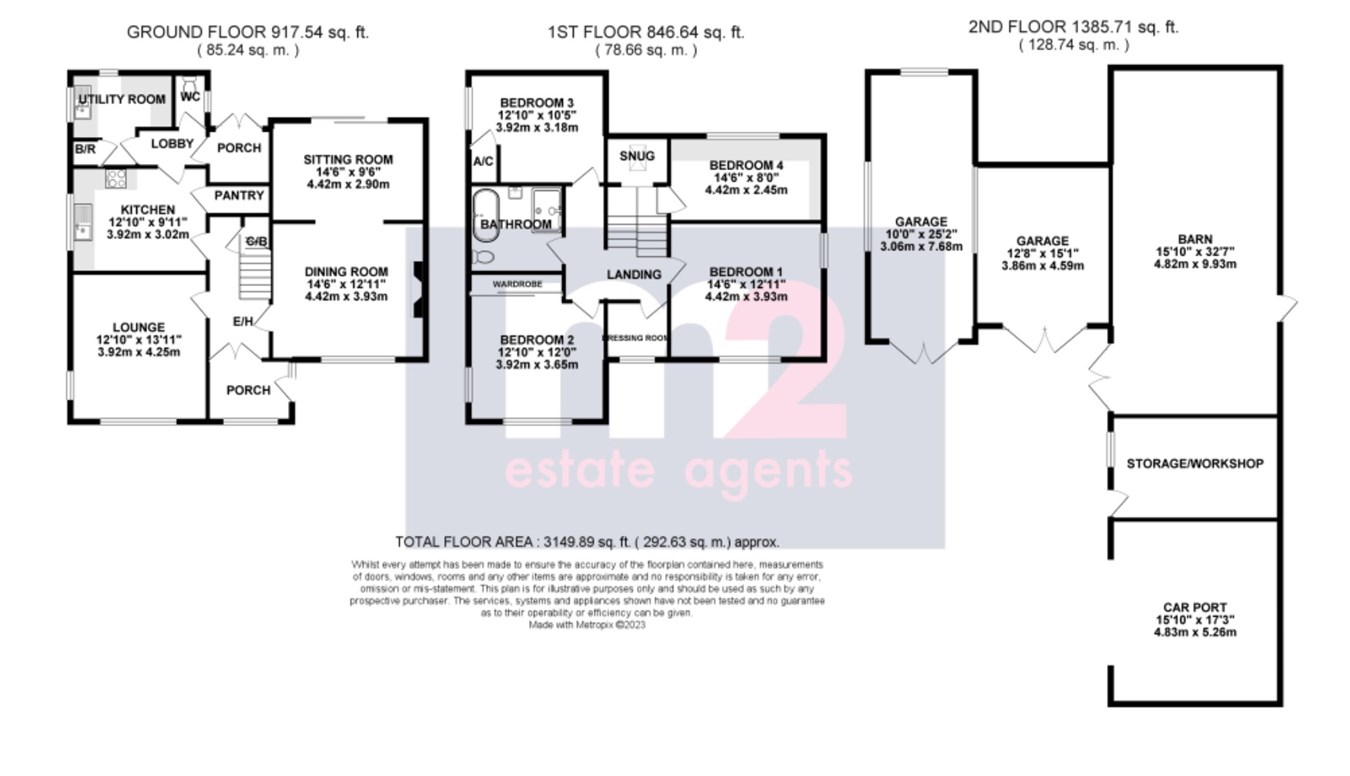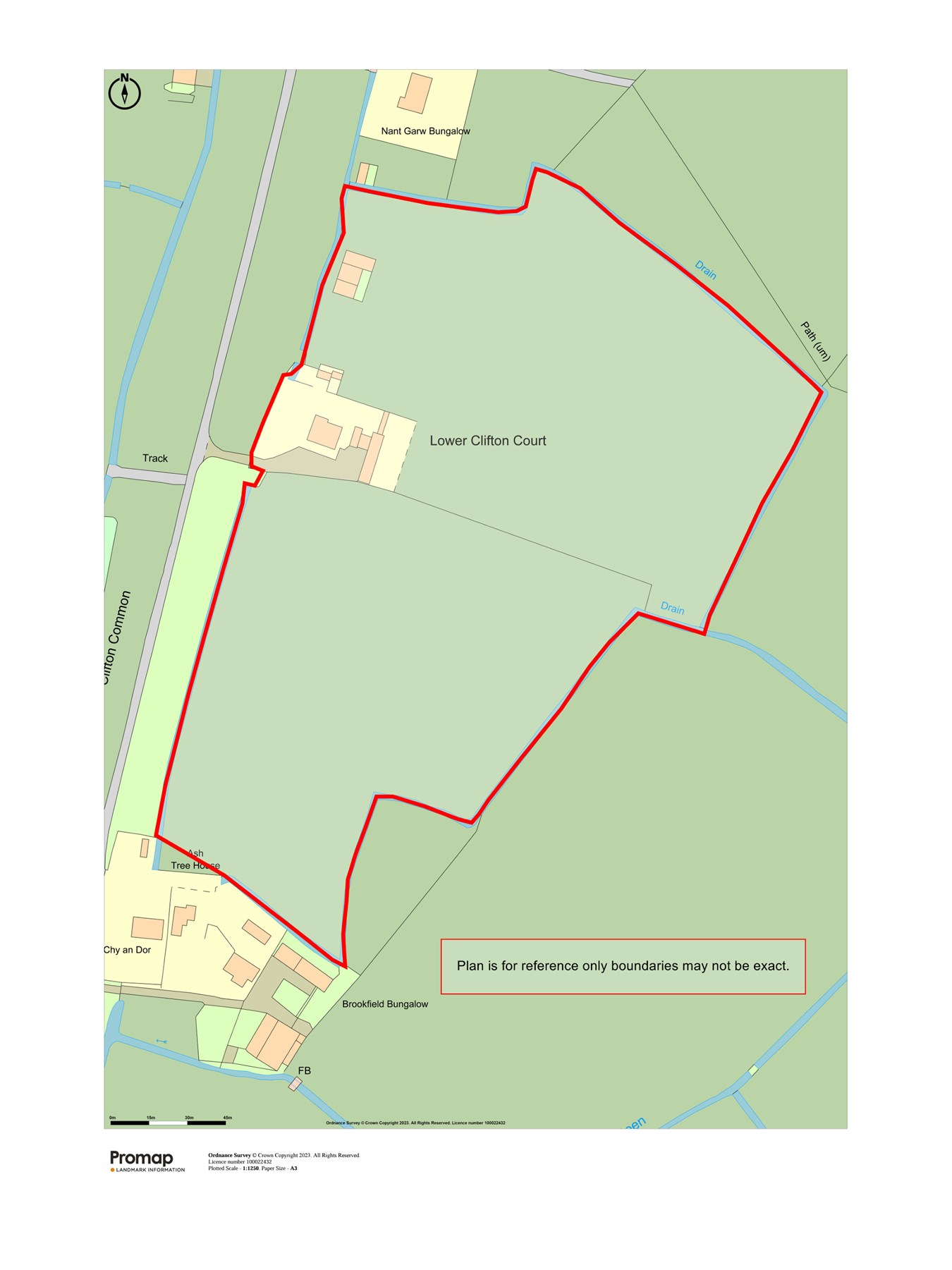Detached house for sale in Goldcliff, Newport NP18
* Calls to this number will be recorded for quality, compliance and training purposes.
Property features
- 10 mins to M4 junction 23A
- Over 1385 sqft extensive outbuildings
- 10 Acres or less as required
- Ent porch, hall & rear boot room
- Sitting room opening to dining room
- Lounge
- Modern kitchen/diner
- Utility room & cloakroom/wc
- 4 double bedrooms
- Refitted family bathroom
Property description
Thought to be built between the 1930’s and 40’s this bespoke 4 bedroomed family home occupies a level site of about 10 acres and an array of varying sized outbuildings that offer a myriad of uses from garage to to stables to kennels. This standalone property is superb for outdoors lifestyle and country pursuit activities.
Offering a quiet country life, yet retaining excellent commuter access to surrounding cities, being ideally located less than 10 minutes drive and circa 6 miles away from the M4 corridor (M4 Magor 23). Bristol areas such as Filton is within 15 minutes drive and Cardiff 20 minutes, traffic dependent.
Goldcliff is part of the extensive Newport wetlands, is a site of special scientific interest and is situated close to the Sea Wall coastal path. Superbly located for Newport city centre with excellent rail links, the developed Friars Walk with its shopping centre, leisure activities and well known High Street restaurants and the International Sports Village, home to the National Velodrome.
Double gates open onto an extensive driveway leading to the main entrance.
From entering an enclosed porch, double doors open into the entrance hall with tiled floor and stairs to the first floor.
The front facing lounge has a focal point gas fire on a granite style hearth with timber surround.
Split level the dining room features a Victorian style fireplace with granite hearth and timber surround. A part exposed stone archway with step up leads through to a rear facing sitting room with sliding doors onto the garden.
Refitted with white eye and base level Shaker style units, the kitchen/breakfast room has space for an upright fridge/freezer and includes a built-in oven, hob and pantry.
From the kitchen an inner lobby leads to a rear porch/boot room with French doors to outside, a downstairs w/c and a utility room.
The utility room has a continuation of the kitchen units, one and half bowl sink and plumbed space for a washing machine and a cupboard housing the oil boiler (new in 2023).
Upstairs the split-level landing features a snug window seat beneath a Velux window overlooking the fields and door to a small dressing room.
Bedroom 1 is dual aspect with superb countryside views towards the Sea Wall and Bristol Channel.
Dual aspect bedroom 2 features built in wardrobes.
Bedroom 3 is another double sized room with airing cupboard and overlooks the front garden area.
With far reaching views, Bedroom 4 is currently arranged a study with built-in bookcase style shelving and is ideal for those wishing to work from home.
Fully tiled the modern family bathroom features a large walk in shower, bath with mixer tap, low level w/c and pedestal sink.
Outside the extensive grounds of 10 acres are divided into two main fields and gardens. Requiring restoration in one field is a breeze block barn. The gardens include a shed with attached kennels, further detached shed, kennels and areas of lawn. The gated extensive driveway leads to a large store with light and power, two garages with light and power and a car port.
Land options available.
The current owners are downsizing and have currently secured a vacant property to purchase.
Services: Mains electric, water, private drainage, oil heating. Council tax band H Newport
Property info
For more information about this property, please contact
M2 Estate Agents, NP15 on +44 1291 326955 * (local rate)
Disclaimer
Property descriptions and related information displayed on this page, with the exclusion of Running Costs data, are marketing materials provided by M2 Estate Agents, and do not constitute property particulars. Please contact M2 Estate Agents for full details and further information. The Running Costs data displayed on this page are provided by PrimeLocation to give an indication of potential running costs based on various data sources. PrimeLocation does not warrant or accept any responsibility for the accuracy or completeness of the property descriptions, related information or Running Costs data provided here.



































.png)