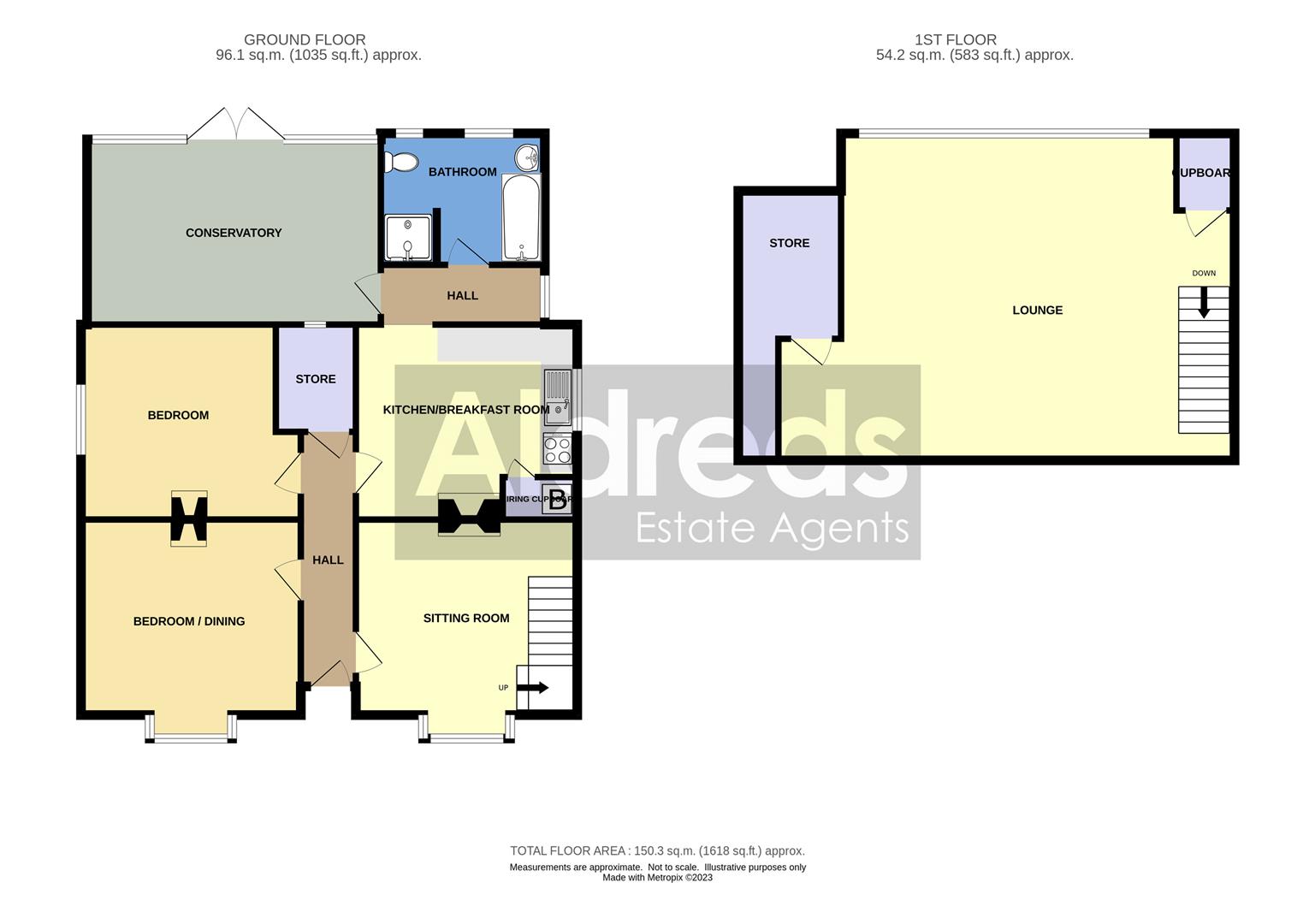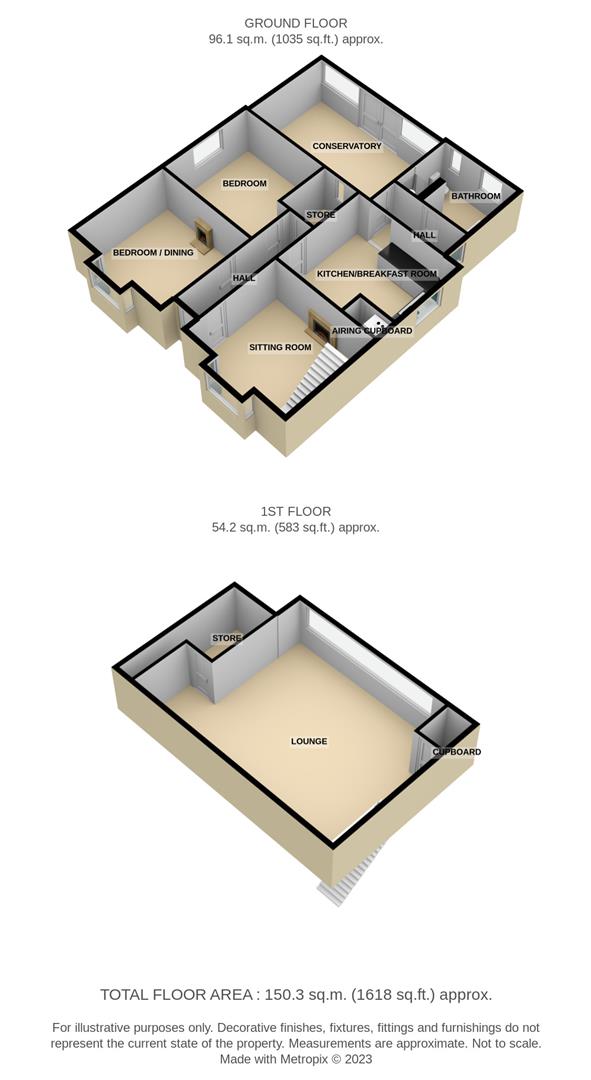Detached house for sale in Norwich Road, Strumpshaw, Norwich NR13
* Calls to this number will be recorded for quality, compliance and training purposes.
Property features
- Spacious detached chalet-style house
- Two double bedrooms
- Two reception rooms including a spacious first floor lounge
- Oil fired central heating
- Grounds of approx 1.25 acres stms
- Conservatory
- Timber workshop, stores and summerhouse
- Driveway parking and carport
- Sought after village location
- Early internal viewing highly recommended to appreciate!
Property description
Aldreds are delighted to offer this spacious, detached chalet-style house, located in the sought after village of Strumpshaw. This nicely positioned property benefits from grounds of approximately 1.25 acres, subject to measured survey and is ideally suited to those looking for a property with generous garden or even for equestrian use. The well presented accommodation includes an entrance hall, kitchen, conservatory, bathroom, two double bedrooms, sitting room and an impressive first floor lounge with superb open views across the grounds to the rear. The property offers lots of off road parking, an adjoining car port, a selection of outbuildings including a spacious summer house, oil-fired central heating and uPVC sealed unit double glazed windows. Early internal viewing is highly recommended as properties of this type and location with generous grounds rarely become available.
Entrance Hall
Part obscure glazed uPVC entrance door, radiator, power points, doors leading off
Walk In Store (1.98m x 1.4m (6'5" x 4'7"))
Window to rear aspect, power points
Kitchen (4.12m x 3.63m at max (13'6" x 11'10" at max))
Window to side aspect, tiled flooring, radiator, former fireplace with timber mantle, airing cupboard housing hot water cylinder with immersion heater and oil-fired boiler for hot water and central heating, a range of fitted kitchen units with rolled edge worksurface, tiled splash backs, sink drainer with mixer tap, electric cooker, doorway giving access to;
Rear Hallway (3.05m x 0.9m (10'0" x 2'11"))
Window to side aspect, power points, electric meter cupboard, plumbing for washing machine, doors leading off.
Bathroom (3.07m x 2.46m (10'0" x 8'0"))
Two rear facing obscure glazed windows, part tiled walls, tiled flooring, tiled-in spa bath with mixer tap and shower attachment, pedestal hand wash basin, separate tiled shower cubicle, low level WC, heated towel rail.
Conservatory (5.5m x 3.48m (18'0" x 11'5"))
Of a uPVC sealed unit double glazed construction with a pitched polycarbonate roof, radiator, power points, glazed French doors leading to rear.
Dining Room/Bedroom (4.09m x 3.66m extending to 4.3m into bay (13'5" x)
Bay window to front aspect, radiator, power points, original fireplace.
Bedroom 2 (4.1m reducing to 3.64m x 3.63m (13'5" reducing to)
Window to side aspect, radiator, power points, original fireplace.
Sitting Room (4.13m x 3.64m increasing to 4.3m into bay (13'6" x)
Bay window to front aspect, radiator, power points, mock fireplace with tiled hearth, television point, stairs leading to first floor.
First Floor Lounge (7.54m reducing to 6.25m x 6.13m at max (24'8" redu)
A tremendous first floor living area with rear facing windows allowing a superb view across the garden to the paddock beyond, two radiators, power points, cupboard housing hot water header tank, timber fireplace surround with a pamment tiled hearth with electric coal effect fire and door giving access to;
Walk In Store (1.91m reducing to 0.74m x 5m at max (6'3" reducin)
With loft access and light.
Outside
The property is approached with vehicular access to the front via a spacious shingled driveway leading onto an adjoining car port to the side of the property. The front garden is mainly laid to lawn with mature shrubbery and tree planting to borders with a front covered entrance with outside lighting. To the rear of the property is a mainly paved immediate garden area arranged over split levels with external lighting, well-stocked raised beds, small timber summer house and a timber workshop/store.
Timber Workshop/Store (4.4m x 3.33m (14'5" x 10'11"))
Timber built and sub-divided into two areas with windows to front, side and rear, power and lighting.
Land
Beyond the immediate rear garden is a large paddock area which is laid to grass with an orchard area with a variety of well-stocked fruit trees, greenhouses, polytunnels and stores as well as a timber built summer house. To the top end of the paddock is a gate giving access via a private lane off off Chapel Road.
Summer House (5.97m x 3.49m (19'7" x 11'5" ))
Of a timber construction with an open plan lounge/dining area (5,97m x 3.49m) with windows to front and side aspects and glazed door to front, Kitchen (4.71m x 2.29m) with glazed French doors to rear, window to side aspect, a range of fitted units with stainless steel sink drainer and a door giving access to WC with a chemical toilet and hand wash basin, window to rear. Please note: There is no mains electric or drinking water supply to the summer house.
Tenure
Freehold
Services
Mains water, electric and drainage.
Council Tax
Broadland District Council - Band C
Location
The attractive village of Strumpshaw is located to the East of Norwich, easily accessed from the A47 and conveniently located between the two railway linked villages of Brundall and Lingwood. The village is well known for the Stumpshaw Steam Museum and the Strumpshaw Fen rspb Nature Reserve. The village also offers a trememdous local public house, The Shoulder of Mutton, whilst the nearest village shop is just into Lingwood on the Norwich Road.
Flood Risk
Information gained from from the llfa (Lead Local Flood Authorities) via has the location of this property as Low Risk for Surface Water Flooding and Very Low Risk from the Rivers and Sea
Reference
Pjl/S9744
Property info
Barleypicle45Norwichroadstrumpshaw-2d Colour.Jpg View original

Barleypicle45Norwichroadstrumpshaw3d.Jpg View original

For more information about this property, please contact
Aldreds, NR12 on +44 1692 515956 * (local rate)
Disclaimer
Property descriptions and related information displayed on this page, with the exclusion of Running Costs data, are marketing materials provided by Aldreds, and do not constitute property particulars. Please contact Aldreds for full details and further information. The Running Costs data displayed on this page are provided by PrimeLocation to give an indication of potential running costs based on various data sources. PrimeLocation does not warrant or accept any responsibility for the accuracy or completeness of the property descriptions, related information or Running Costs data provided here.


















































.png)


