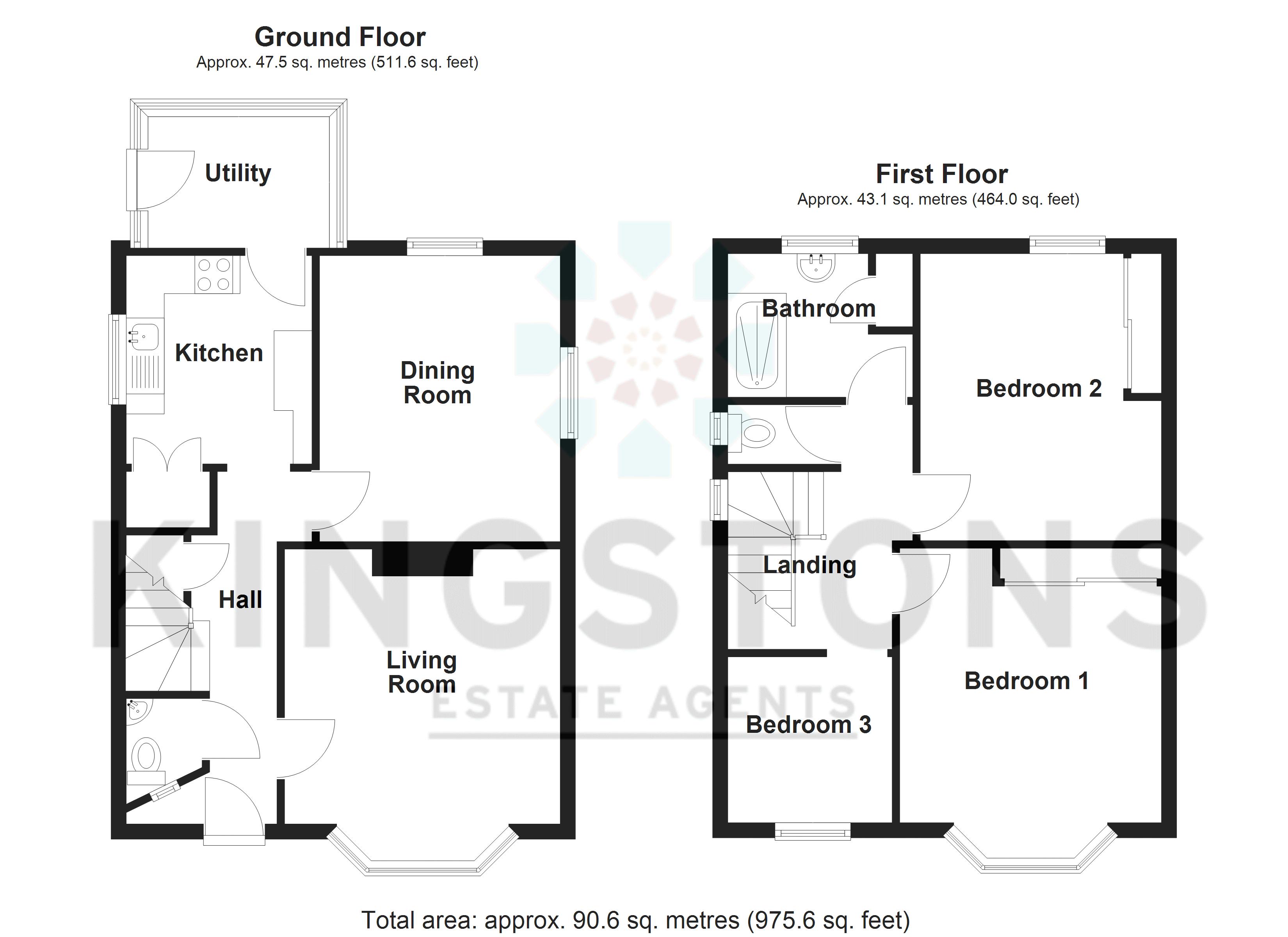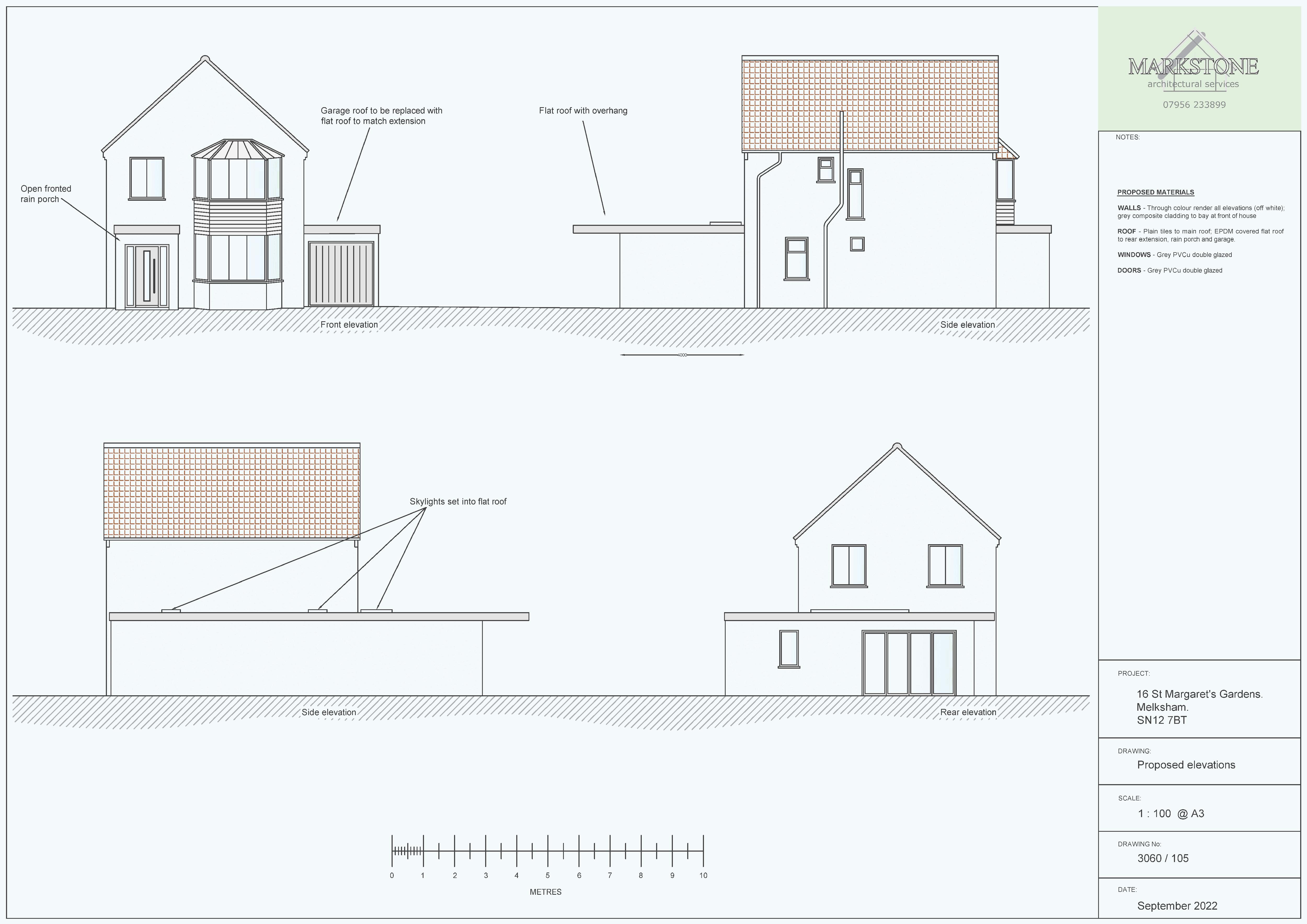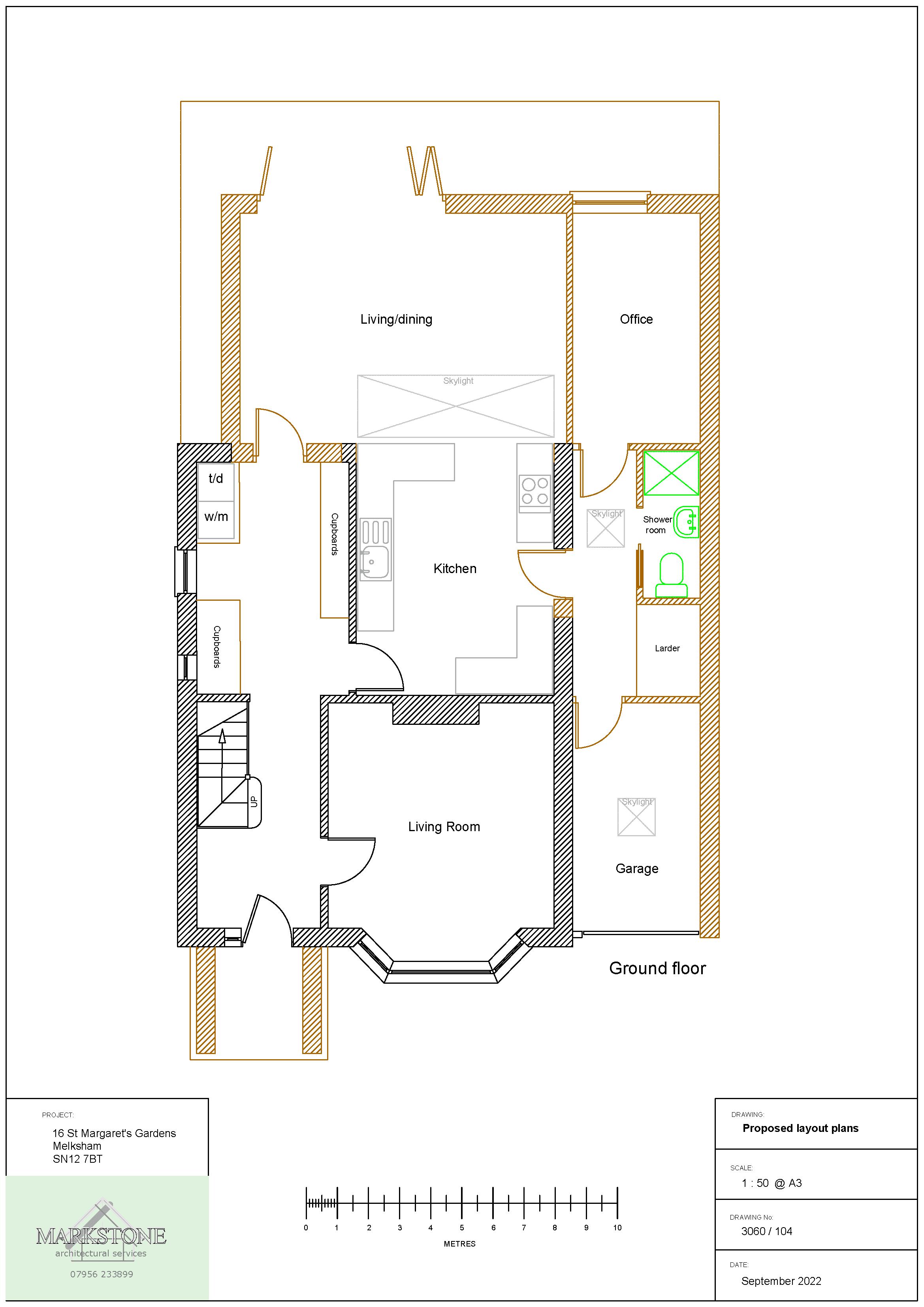Detached house for sale in St. Margarets Gardens, Melksham SN12
* Calls to this number will be recorded for quality, compliance and training purposes.
Property features
- No Onward Chain
- Planning Permission To Extend
- Generous Size Home
- Brilliant Size Garden
- Two Reception Rooms
- Driveway
- Garage
Property description
A spacious and comfortable home located in St Margaret's Gardens, a sought-after road just a short walk from the beautiful Melksham Town Park.
This well-presented home offers a generous living space with a fireplace and a bay window, a separate dining room, a modern kitchen and utility, a cloakroom, three bedrooms, a bathroom and a separate WC. The property also benefits from gas central heating and double glazing throughout.
Outside, you will find a large and private garden with a lawn and mature shrubs, a garage and a driveway with ample parking space. The garden is ideal for relaxing, entertaining or gardening. The current owners have gained planning for a single storey extension to the rear and side.
The property is conveniently located within walking distance of the town centre and all its amenities, including shops, cafes, restaurants, pubs, schools, library, cinema and leisure centre. You will also have easy access to the Melksham Station, which offers regular trains to Swindon, Chippenham, Trowbridge, Westbury and beyond. Alternatively, you can take advantage of the frequent bus services to Bath, Devizes, Chippenham, Trowbridge, Corsham and Bradford-on-Avon.
This property is a rare opportunity to acquire a lovely home in a prime location. Don't miss out on this chance to make it yours. Contact us today to arrange a viewing.
Entrance Hall 15' 3'' x 8' 0'' (4.64m x 2.45m)
Door to front elevation, doors to cloakroom, living room, dining room, kitchen and under stairs cupboard, stairs to first floor and radiator.
Cloakroom 4' 7'' x 3' 3'' (1.39m x 1.00m)
Fitted with a two piece suite comprising of pedestal wash hand basin and low level WC.
Living Room 11' 11'' x 11' 11'' (3.62m x 3.63m)
Bay window to front elevation, fireplace and radiator.
Dining Room 12' 4'' x 10' 5'' (3.77m x 3.17m)
Window to rear elevation, window to side elevation and radiator.
Kitchen 9' 0'' x 8' 0'' (2.74m x 2.45m)
Fitted with a matching range of base and eye level units with worktop space over, stainless steel sink unit with single drainer and mixer tap, space for washing machine and cooker, window to side elevation, doors to pantry, window and door to utility.
Utility 5' 8'' x 7' 10'' (1.73m x 2.39m)
Windows to rear and side elevations, door to side elevation, space for fridge and freezer.
Landing 10' 7'' x 8' 0'' (3.22m x 2.43m)
Window to side elevation, doors to bedrooms, bathroom and WC, opening to bedroom three and loft access.
Bedroom One 11' 11'' x 11' 4'' (3.62m x 3.45m)
Bay window to front elevation, built in wardrobes and radiator.
Bedroom Two 12' 5'' x 10' 5'' (3.78m x 3.18m)
Window to rear elevation, built in wardrobes and radiator.
Bedroom Three 7' 2'' x 7' 1'' (2.19m x 2.16m)
Window to front elevation and radiator.
Bathroom 6' 2'' x 8' 0'' (1.89m x 2.44m)
Fitted with a two piece suite comprising of double shower enclosure with electric shower and pedestal wash hand basin, window to rear elevation, built in cupboard and radiator.
WC 2' 7'' x 4' 7'' (0.78m x 1.39m)
Window to side elevation and low level WC.
Garden
Fully enclosed with side access, mainly laid to lawn with areas of patio, space for shed and mature borders, courtesy door to garage.
Garage
Up and over door to front elevation, power and light.
Driveway
Block paved stretching the width of the property with space for three to four vehicles.
Property info
For more information about this property, please contact
Kingstons Estate Agents, SN12 on +44 1225 616910 * (local rate)
Disclaimer
Property descriptions and related information displayed on this page, with the exclusion of Running Costs data, are marketing materials provided by Kingstons Estate Agents, and do not constitute property particulars. Please contact Kingstons Estate Agents for full details and further information. The Running Costs data displayed on this page are provided by PrimeLocation to give an indication of potential running costs based on various data sources. PrimeLocation does not warrant or accept any responsibility for the accuracy or completeness of the property descriptions, related information or Running Costs data provided here.



























.png)