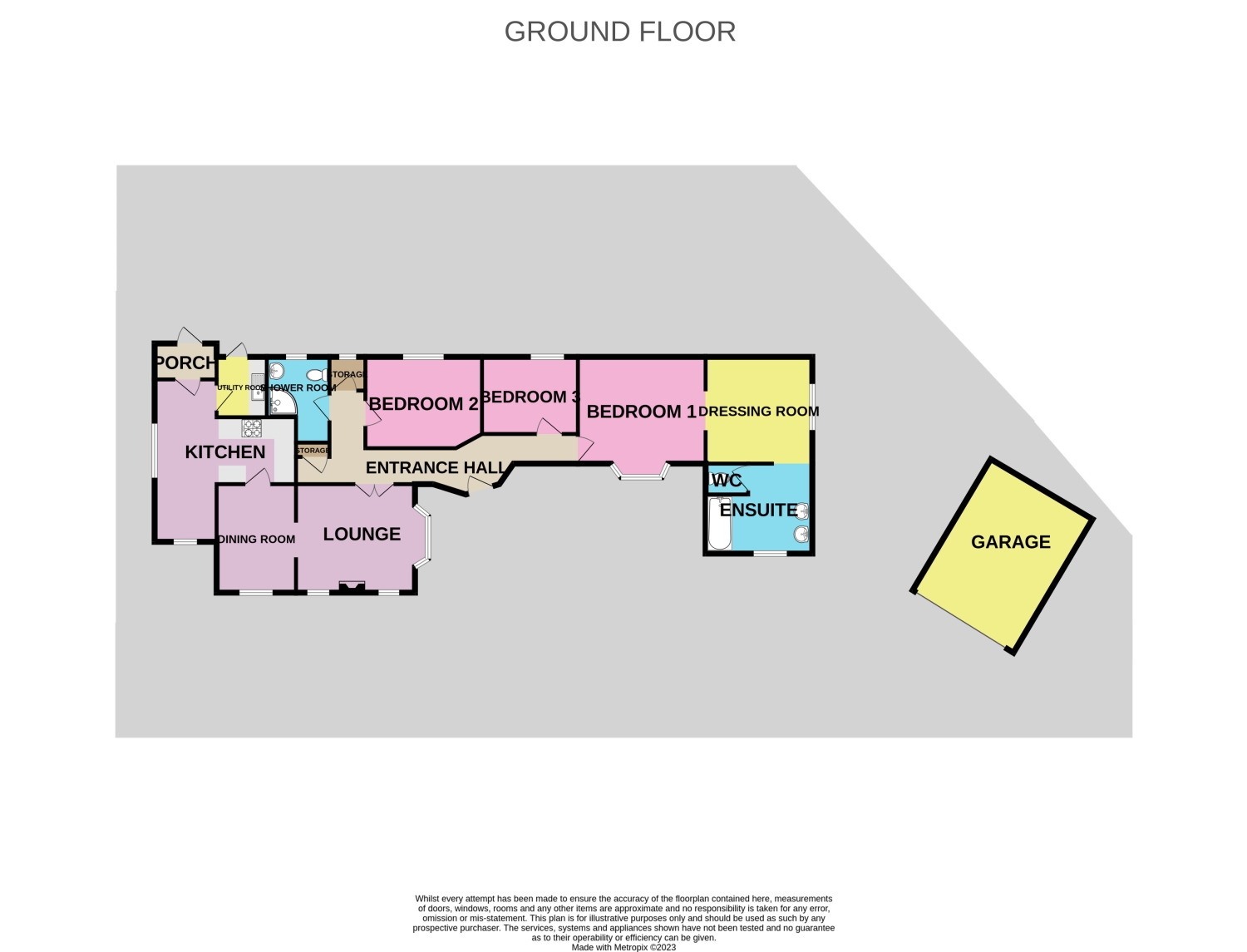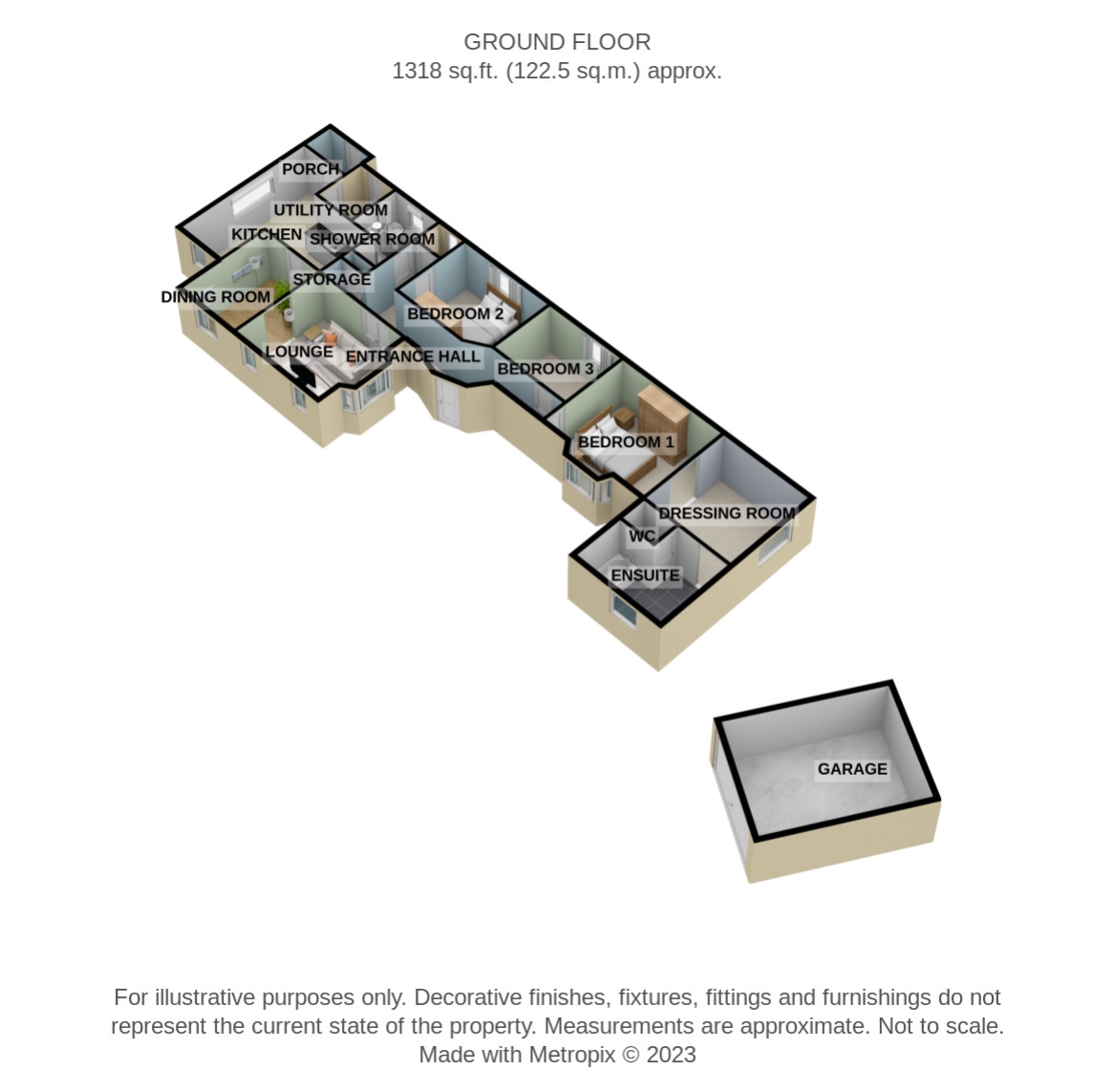Detached bungalow for sale in Wollaton Vale, Nottingham, Nottinghamshire NG8
* Calls to this number will be recorded for quality, compliance and training purposes.
Property features
- Larger Than Average Plot
- Double Detached Garage
- Extended To Create Master Suite
- Ensuite Dressing Room and Bathroom
- Open Plan Living
- Close To Wollaton Park and qmc Hospital
Property description
Nestled on Wollaton Vale, this extended bungalow is not just a home but a lifestyle. Situated in close proximity to Wollaton Park, qmc Hospital, and with easy access to Nottingham City Centre, this property seamlessly combines convenience and tranquility. The charm begins at the curb, where the home stands proudly on a larger-than-average plot, showcasing a well-maintained exterior with a driveway capable of hosting multiple cars. The double, detached garage, featuring an electric, fob-operated up-and-over door, adds both security and practicality.
As you step into the welcoming hallway, the home opens up via double glass doors into a light-filled lounge, accentuated by a bay window. The lounge effortlessly connects to a dining area and, through another door, reveals a kitchen that is not only quirky but also exudes style. The kitchen is intelligently designed to accommodate a separate table and chairs, along with a small office area. A utility room and rear porch offer additional functionality, creating a seamless flow throughout the home.The Master Bedroom and The Lounge also has the added benefit of Air Conditioning and Heating Unit.
The master bedroom, extended for maximum comfort, provides vast open-plan living quarters. The dressing area and ensuite bathroom enhance the sense of luxury and privacy. Bedrooms 2 and 3 are versatile spaces, easily adaptable to accommodate beds and extra furnishings. Step outside into the rear garden a generously sized yet low-maintenance oasis, perfect for relaxation and entertaining. This property offers a rare blend of practicality, style, and comfort, making it an ideal choice for those seeking a modern and well-connected lifestyle. Welcome to your new home in Wollaton Vale, where every detail has been carefully considered for the perfect living experience.
Hall
5.76m x 1.51m - 18'11” x 4'11”
Lounge
4.54m x 3.64m - 14'11” x 11'11”
Step into a classic lounge with wooden parquet flooring, a feature fireplace, and ample natural light from a bay window and two smaller windows. An open archway leads to the dining area, creating a connected and functional space.
Dining Room
3.63m x 2.42m - 11'11” x 7'11”
The dining area offers space for a large table and chairs. Wooden parquet flooring follows on from the lounge area, UPVC double-glazed window, and a door leading into the Kitchen
Kitchen
4.37m x 2.89m - 14'4” x 9'6”
With a stylish wooden design and a range of wall and base units alongside a 4-ring ceramic hob, a built-in oven, and a handy extractor hood. There is a sink with a mixer tap and plenty of space for additional appliances. This room has two UPVC double-glazed windows and wooden flooring throughout. A door leads to the utility room for extra convenience in this well-designed kitchen.
Utility
2.01m x 1.8m - 6'7” x 5'11”
Wooden flooring, UPVC door leading out onto the rear garden, wall and base units for extra storage, one housing the combi boiler and a large floor-to-ceiling cupboard. An additional sink with mixer tap and drainer.
Rear Porch
1.62m x 1.6m - 5'4” x 5'3”
The property has a rear porch with tiled flooring, perfect for kicking off muddy shoes.
Master Bedroom
3.87m x 3.55m - 12'8” x 11'8”
Step into the master bedroom, bathed in natural light from the UPVC double-glazed bay window. The room features elegant wooden flooring and is equipped with an air conditioning unit for personalised comfort. An archway seamlessly connects to the dressing area and ensuite, creating an open and inviting space.
Dressing Room
3.26m x 2.85m - 10'8” x 9'4”
This master bedroom offers additional versatility with an extension currently serving as a dressing area. The space is brightened by a frosted glass UPVC double glazed window, adding a touch of privacy while maintaining a well-lit atmosphere.
Ensuite Bathroom
3.48m x 3.26m - 11'5” x 10'8”
Continuing from the master bedroom, an open-plan ensuite bathroom awaits, offering a seperate WC with a door for added privacy. The bathroom features a bath with tile surround and a shower above, accompanied by two handwash sink basins. Natural light fills the space through a UPVC double-glazed window.
Bedroom 2
2.57m x 3.54m - 8'5” x 11'7”
A double bedroom with ample space to accommodate a double bed and additional furniture. The room features charming wooden flooring and a UPVC double glazed window.
Bedroom 3
2.57m x 2.93m - 8'5” x 9'7”
A single bedroom, offering enough space for a single bed and additional furnishings. The room boasts charming wooden flooring and a UPVC double-glazed window.
Shower Room
2.02m x 1.9m - 6'8” x 6'3”
Step into a modern shower room featuring clean, neutral tiles. Fitted with a spacious shower, a WC and a hand wash sink basin. A UPVC double glazed window adds light and ventilation.
Double Garage
4.01m x 4.97m - 13'2” x 16'4”
A practical space with a fob-operated electric door for seamless access. Equipped with a power supply, it offers convenience for additional appliances or tools. This garage combines functionality and ease, providing a hassle-free and versatile environment.
Property info
For more information about this property, please contact
EweMove Sales & Lettings - Beeston, Long Eaton & Wollaton, NG10 on +44 115 774 8783 * (local rate)
Disclaimer
Property descriptions and related information displayed on this page, with the exclusion of Running Costs data, are marketing materials provided by EweMove Sales & Lettings - Beeston, Long Eaton & Wollaton, and do not constitute property particulars. Please contact EweMove Sales & Lettings - Beeston, Long Eaton & Wollaton for full details and further information. The Running Costs data displayed on this page are provided by PrimeLocation to give an indication of potential running costs based on various data sources. PrimeLocation does not warrant or accept any responsibility for the accuracy or completeness of the property descriptions, related information or Running Costs data provided here.





































.png)