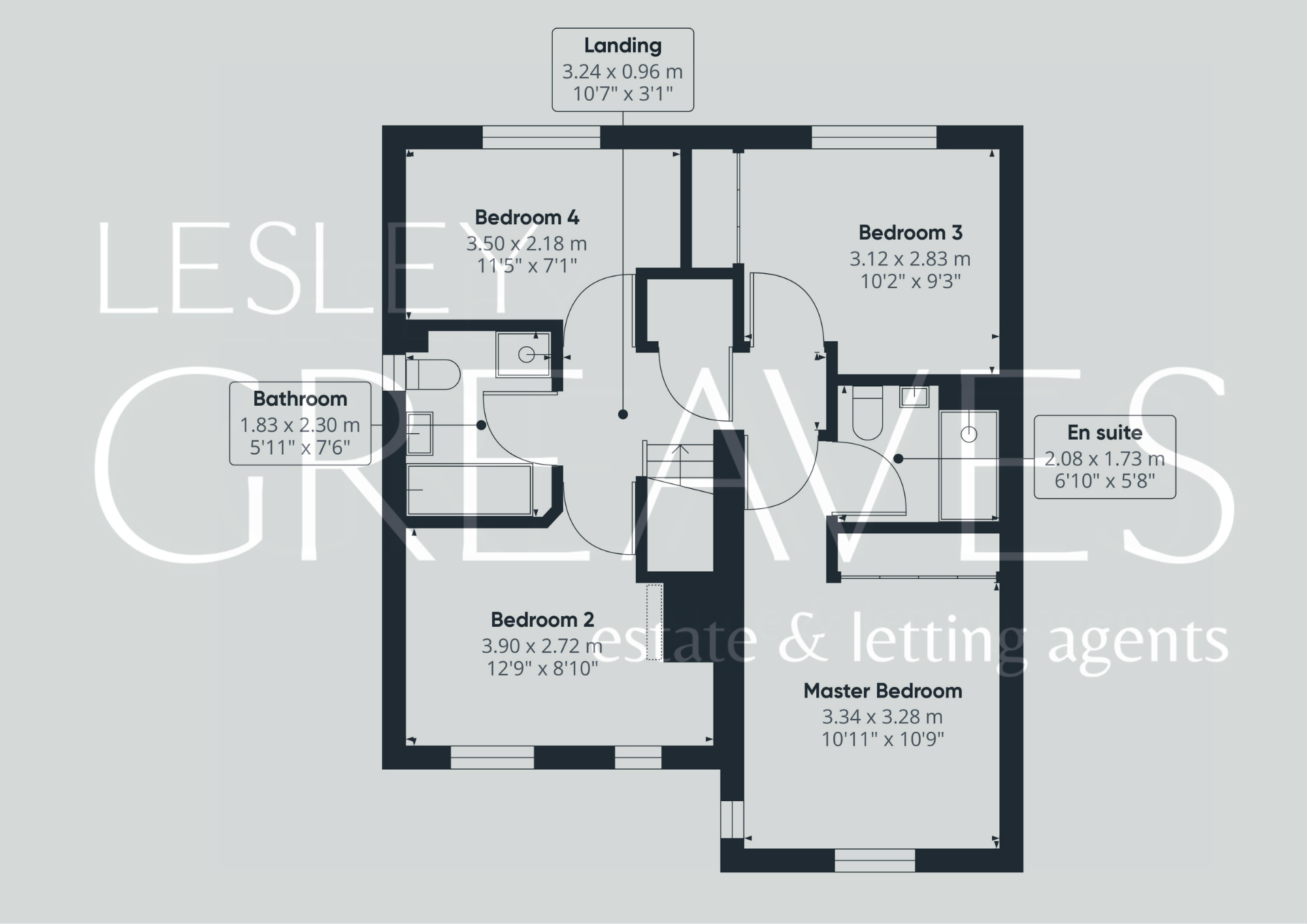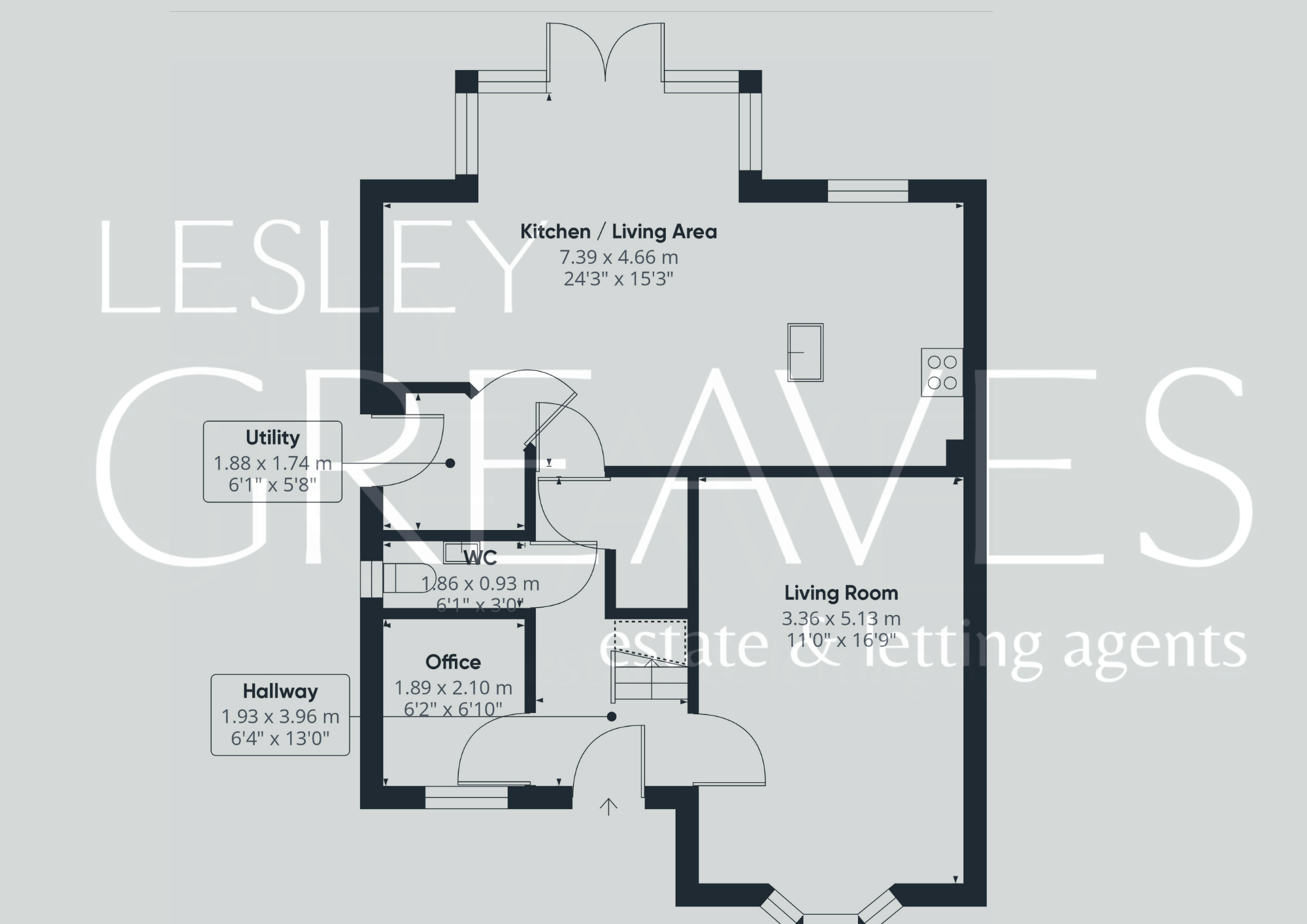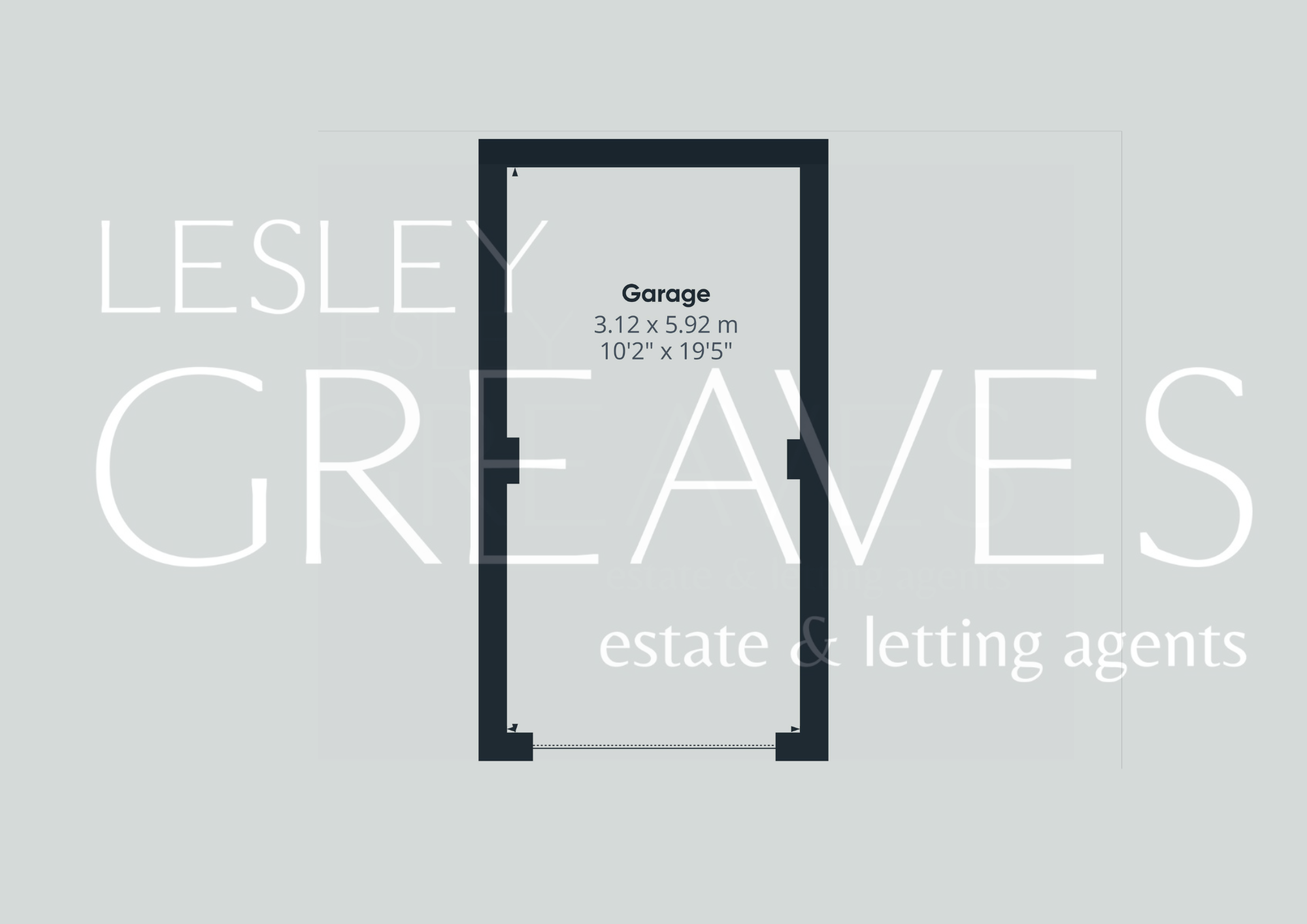Detached house for sale in Shipley Close, Mapperley Plains, Mapperley, Nottingham NG3
* Calls to this number will be recorded for quality, compliance and training purposes.
Property features
- Large Driveway
- Modern Detached
- Four Bedrooms
- En-suite
- Office
- Garage
- Remainder of NHBC License
- Dining Kitchen
- Living Room
- No Upward Chain
Property description
Large Driveway * no chain * Modern Detached * En-suite * Living Room * Office * Dining Kitchen * Garage * Remainder of NHBC License *
A well presented four bedroom detached house part of the Davidsons development, holding the remainder of a 10 year NHBC license and has the benefit of having no upward chain.
In brief the property has a good sized lounge to the front which feels light and airy, there is a separate office ideal for todays living and a WC. To the rear of the property is a modern kitchen diner with a utility room which has plumbing for a washing machine and space for a dryer. The kitchen has modern wall and base units with integral fridge freezer, dishwasher, built in oven, microwave, gas hob and has patio doors leading to the rear garden.
To the first floor is the family bathroom having a white suite and four good sized bedrooms with the master bedroom having an en-suite shower room and fitted wardrobes.
To the front of the property is a good sized driveway leading to a detached garage with light and power, gated access leads to the rear garden which has a paved patio area and Astroturf, making it an ideal entertaining space.
Mapperley is known for being popular residentially and commercially. Known for being 'Mapperley Top' the area includes a collection of shops, restaurants, pubs, wine bars, hairdressers, beauty salons and takeaways. There are also local schools nearby and regular transport links to the City Centre.
• Freehold
• Council tax band E
hallway 12' 11" x 6' 3" (3.96m x 1.93m)
living room 16' 9" x 11' 0" (5.13m x 3.36m)
office 6' 10" x 6' 2" (2.10m x 1.89m)
WC 6' 1" x 3' 0" (1.86m x 0.93m)
kitchen/diner 24' 2" x 15' 3" (7.39m x 4.66m)
utility room 6' 2" x 5' 8" (1.88m x 1.74m)
landing 10' 7" x 3' 1" (3.24m x 0.96m)
master bedroom 10' 11" x 10' 9" (3.34m x 3.28m)
ensuite 6' 9" x 5' 8" (2.08m x 1.73m)
bedroom two 12' 9" x 8' 11" (3.90m x 2.72m)
bathroom 7' 6" x 6' 0" (2.30m x 1.83m)
bedroom three 10' 2" x 9' 3" (3.12m x 2.83m)
bedroom four 11' 5" x 7' 1" (3.50m x 2.18m)
garage 19' 5" x 10' 2" (5.92m x 3.12m)
Property info
For more information about this property, please contact
Lesley Greaves Estate and Lettings Agents, NG4 on +44 115 774 2525 * (local rate)
Disclaimer
Property descriptions and related information displayed on this page, with the exclusion of Running Costs data, are marketing materials provided by Lesley Greaves Estate and Lettings Agents, and do not constitute property particulars. Please contact Lesley Greaves Estate and Lettings Agents for full details and further information. The Running Costs data displayed on this page are provided by PrimeLocation to give an indication of potential running costs based on various data sources. PrimeLocation does not warrant or accept any responsibility for the accuracy or completeness of the property descriptions, related information or Running Costs data provided here.

































.png)
