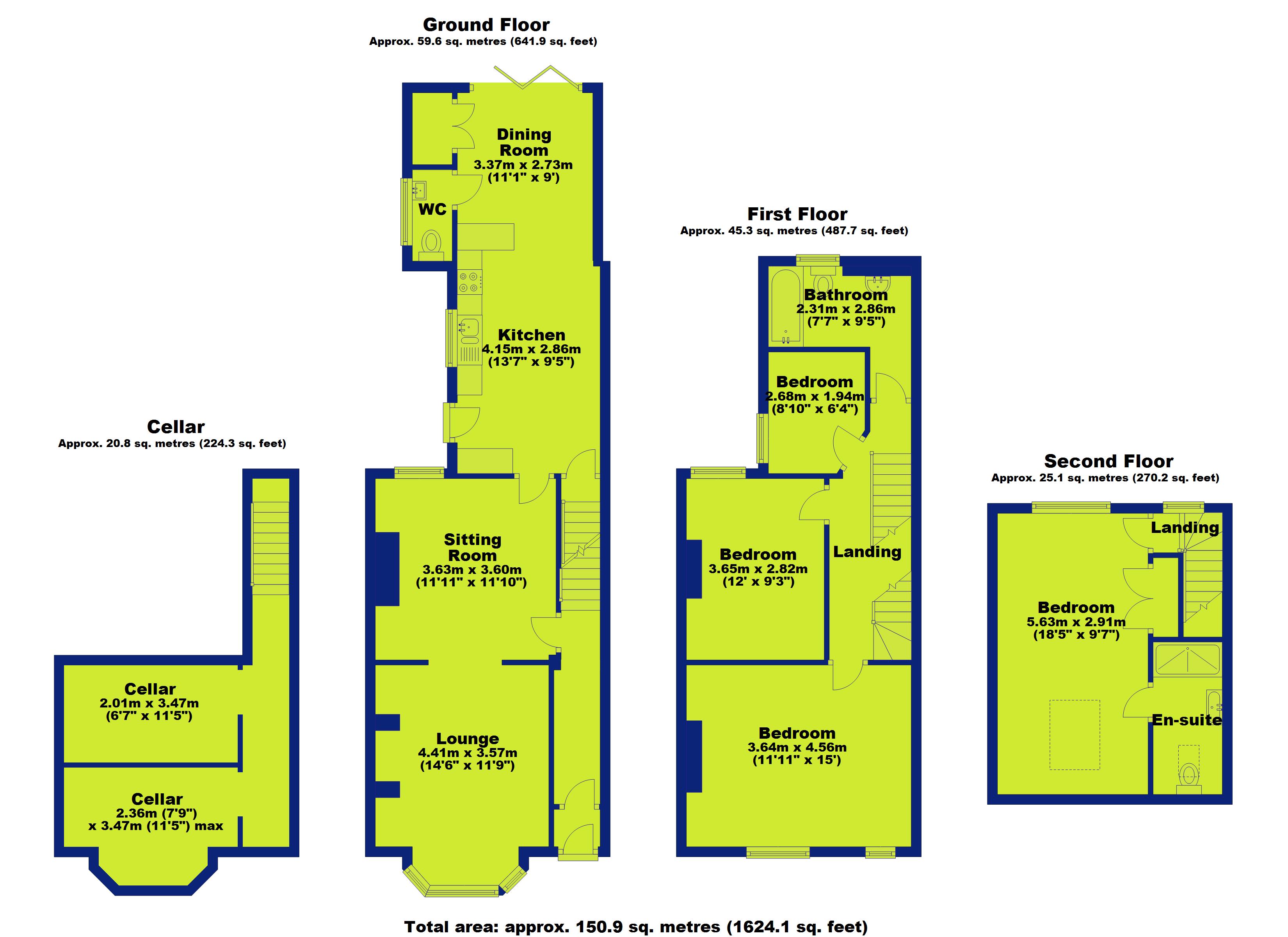Semi-detached house for sale in Trent Boulevard, West Bridgford, Nottingham NG2
* Calls to this number will be recorded for quality, compliance and training purposes.
Property features
- Beautifully presented four-bedroom home
- Semi-detached and accommodation over three floors
- Close to The Hook and the River Trent
- Sought-after school catchments
- Close to local amenities
- Downstairs WC, family bathroom and en-suite
- Period brick-built Apple store
- Lounge, dining room and dining kitchen
- Council Tax Band - C
- Tenure - Freehold
Property description
Guide price £480,000 - £500,000. A well presented four-bedroom period home, located in the centre of the highly sought-after Lady Bay area of West Bridgford, that has been upgraded and improved by the current owners. An excellent family home ready to move straight into with accommodation over three floors with good proportions throughout and potential for off street parking, subject to council approval.
Guide price £480,000 - £500,000. A well-presented four-bedroom period home, located in the centre of the highly sought-after Lady Bay area of West Bridgford, that has been upgraded and improved by the current owners. An excellent family home ready to move straight into with accommodation over three floors with good proportions throughout and potential for off street parking, subject to council approval. This period house has a single storey extension to the kitchen creating an open plan kitchen and dining room.
The property is entered through a composite door to an entrance hall with its original period tiling and a stunning leaded stained glass front entrance door that opens to reception hall with Minton style tile flooring, feature coving, stairs to the first floor and doors leading to sitting room/dining room, lounge and kitchen. The dining/ sitting room has a window to rear elevation, built-in shelving to either side of chimney breast. The lounge to the front has a feature fireplace with wood mantle and cast-iron multifuel burner set upon a stone hearth with built-in storage and bookcase into either side of the bay window to the front. The kitchen is of good-proportion with bi-folding doors overlooking the rear garden with a range of high gloss fronted wall and base units, with ceramic hob and extractor and integrated Bosch oven. Off the dining area of the kitchen there are doors opening to a downstairs WC with a contemporary two-piece suite, a boiler cupboard which houses the combination boiler and doors which give access to the cellar which has two compartments and offers potential storage.
To the first floor there are three-bedrooms, the main bedroom spans the width of the front of the property and there is a further double and a single room/ office study to the rear and a contemporary three-piece family bathroom with white suite and shower over.
To the second floor there is a loft conversion which offers a excellent light and airy space built-in wardrobes, contemporary three-piece shower room with built-in double shower cubicle and modern fittings.
Outside to the front is a stone wall boundary leading to a block paved frontage with potential for off street parking, subject to approval by authority for parking to the front and there is a pathway which gives access to the garden at the rear. The rear garden has a block paved courtyard which leads to a patio area, overlooking the garden which is laid to lawn with a raised bedding area to the rear of the garden. There is an original period Apple Store/ outbuilding which has excellent potential for conversion to a office or studio space and is currently used for storage.
These sales particulars have been prepared by FHP Living on the instruction of the vendor. Services, equipment and fittings mentioned in these particulars have not been tested, and as such, no warranties can be given. Prospective purchasers are advised to make their own enquiries regarding such matters. These sales particulars are produced in good faith and are not intended to form part of a contract. Whilst FHP Living have taken care in obtaining internal measurements, they should only be regarded as approximate.
Purchaser information - Under the Protecting Against Money Laundering and the Proceeds of Crime Act 2002, FHP Living require any successful purchasers proceeding with a purchase to provide two forms of identification i.e. Passport or photocard driving license and a recent utility bill. This evidence will be required prior to FHP Living instructing solicitors in the purchase or the sale of a property.
Property info
For more information about this property, please contact
FHP Living, NG2 on +44 115 691 7568 * (local rate)
Disclaimer
Property descriptions and related information displayed on this page, with the exclusion of Running Costs data, are marketing materials provided by FHP Living, and do not constitute property particulars. Please contact FHP Living for full details and further information. The Running Costs data displayed on this page are provided by PrimeLocation to give an indication of potential running costs based on various data sources. PrimeLocation does not warrant or accept any responsibility for the accuracy or completeness of the property descriptions, related information or Running Costs data provided here.



































.jpeg)
