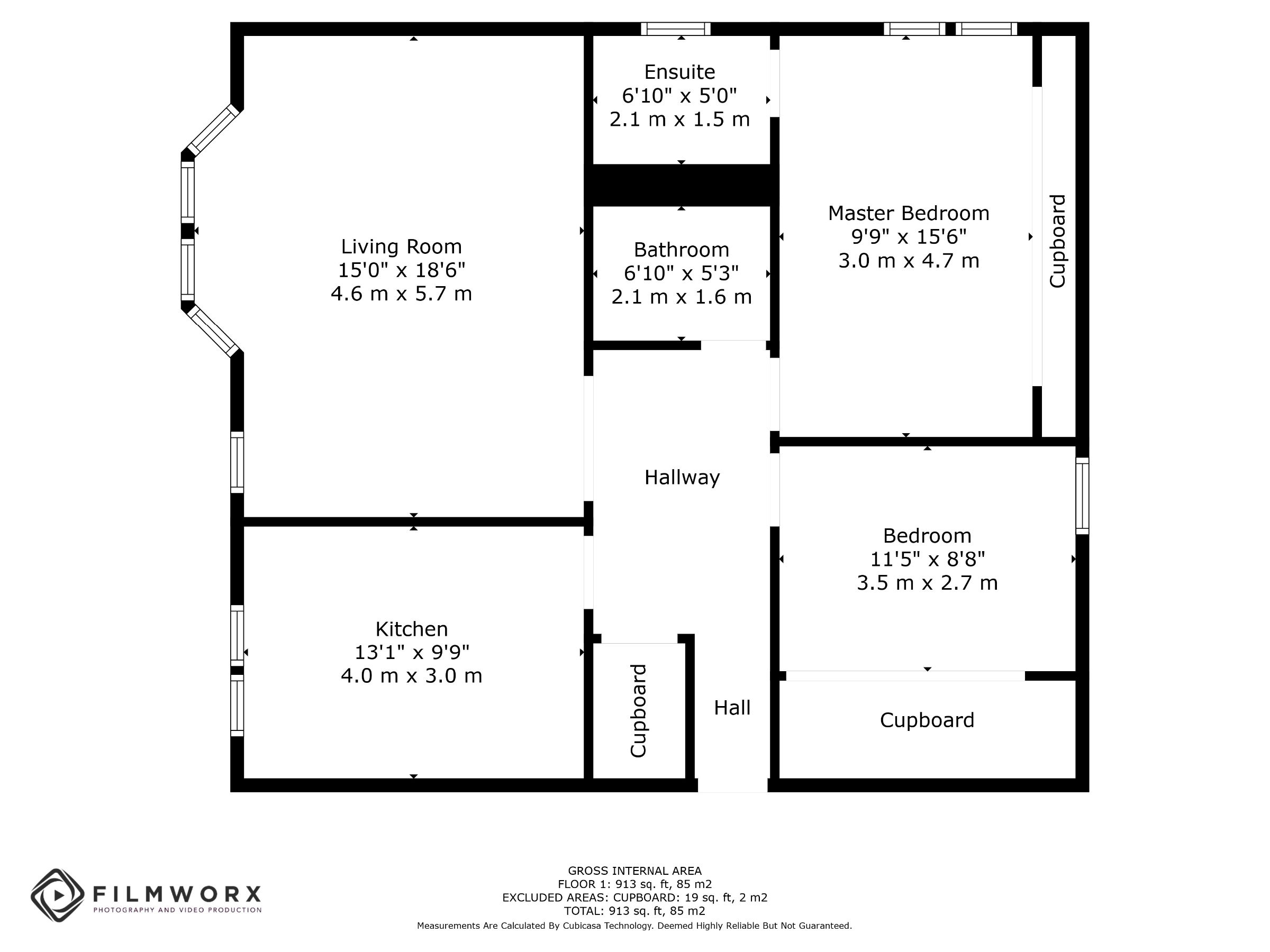Flat for sale in West Chapelton Drive, Bearsden, Glasgow G61
* Calls to this number will be recorded for quality, compliance and training purposes.
Property features
- Close proximity to the school and all amenities
- Private single garage
- Stunning communal gardens
- 2 Bedroom Ground Floor Flat in the Heart of Bearsden
- Short Walk to all local transport links to Glasgow
- Double Glazing
- Gas Central Heating
Property description
Description
West Homes are delighted to bring to the market this charming two-bedroom ground floor flat at 2 West Chapelton Drive, a real gem in the heart of Bearsden. As you step into the flat, you'll be welcomed by a spacious open plan hallway leading you to a modern and well-appointed kitchen, perfect for all culinary needs.
Continuing through a bright and airy living room sits, featuring a bay window and a cozy fireplace, creating a warm and inviting atmosphere. The modern bathroom features a 3-piece suite, combining style and functionality.
The spacious master bedroom comes with its own en suite, ensuring a private retreat. Next door, the second bedroom offers versatility-whether for guests or as your personalized home office, the choice is yours.
This flat boasts a detached terraced garage, ready to accommodate your car or become a home workshop for your creative endeavours.
Nestled in the sought-after Bearsden area, known for its excellent schools, green spaces, and a strong sense of community, this property offers not just a home but a lifestyle. With easy access to local amenities, transportation links, and surrounded by scenic beauty, Flat B, 2 West Chapelton Drive is a wonderful opportunity for a comfortable and convenient living experience.
Tenure: Freehold
Kitchen (2.95m x 4.22m)
Living Room (5.77m x 4.19m)
Bathroom (1.74m x 1.93m)
Master Bedroom (4.78m x 2.99m)
En-Suite (1.60m x 1.93m)
Bedroom 2 (2.64m x 3.63m)
Hall (4.64m x 1.93m)
Property info
For more information about this property, please contact
West Homes, G63 on +44 1360 308649 * (local rate)
Disclaimer
Property descriptions and related information displayed on this page, with the exclusion of Running Costs data, are marketing materials provided by West Homes, and do not constitute property particulars. Please contact West Homes for full details and further information. The Running Costs data displayed on this page are provided by PrimeLocation to give an indication of potential running costs based on various data sources. PrimeLocation does not warrant or accept any responsibility for the accuracy or completeness of the property descriptions, related information or Running Costs data provided here.











































.png)
