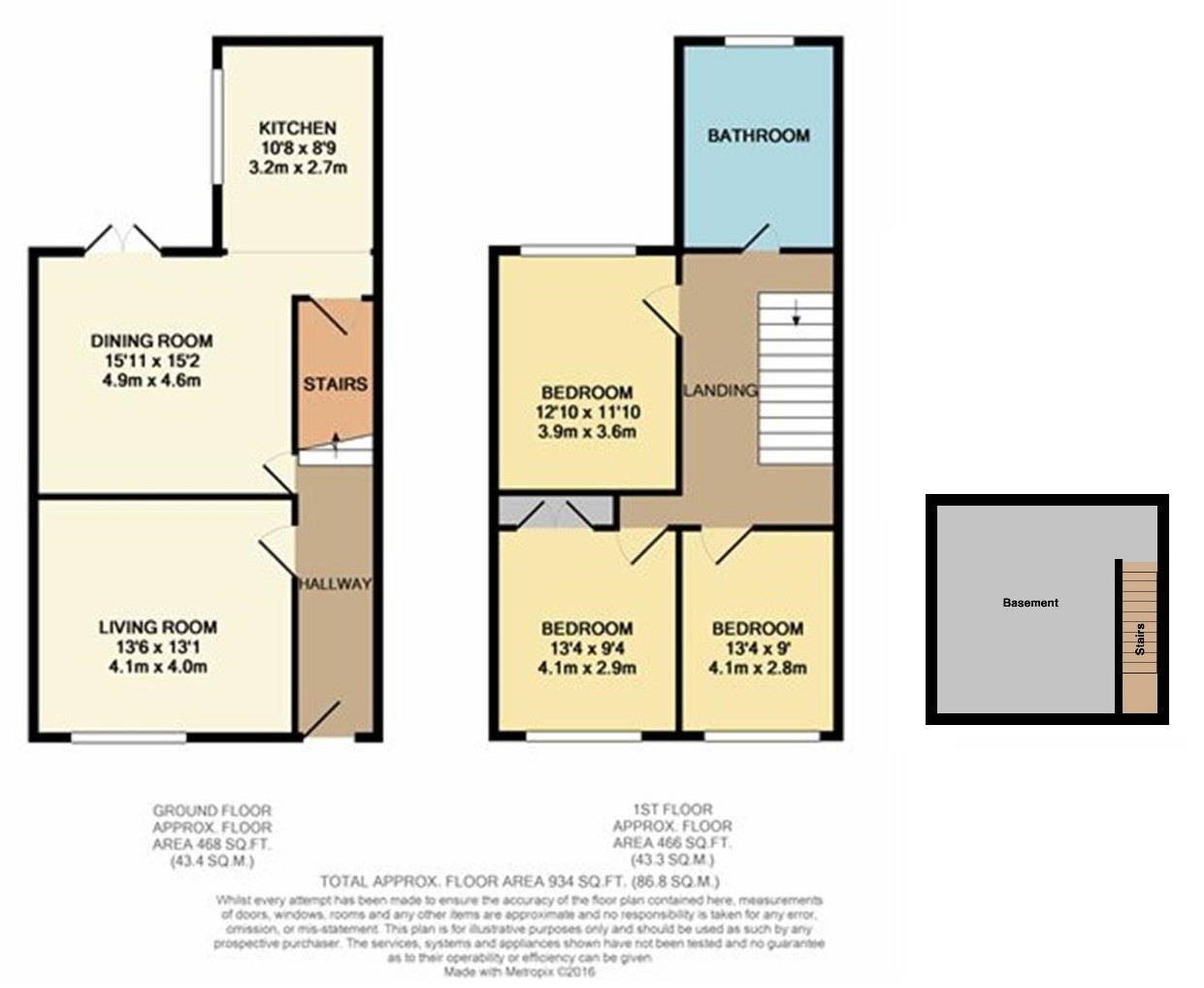Terraced house for sale in Bolton Road West, Ramsbottom, Bury BL0
* Calls to this number will be recorded for quality, compliance and training purposes.
Property features
- A substantial three bedroom stone family home in ramsbottom
- Vestibule & entrance hallway
- Spacious lounge with feature log burner & separate dining room
- Stunning open plan, dining kitchen & cellars
- Well presented bright & airy accommodation
- Three double sized bedrooms
- Four piece white family bathroom
- Well maintained front and rear gardens
- Situated on A popular road on the border of ramsbottom & holcombe brook
- EPC Rating - D
Property description
Tenure: Freehold
Local Authority/Council Tax: Bury Council: B Annual Amount:£1695.21 Approx.
Flood Risk: Very Low
Broadband availability: Ultrafast: Download: 330Mbps Upload: 50Mbps
Mobile Coverage: EE - High, Vodafone - High, Three - High, O2 - High
Ground Floor
Vestibule
Original front door, tiled flooring and ceiling point.
Hallway
Satin glass windows and door, ceiling point, radiator and stairs leading to the first floor landing.
Lounge
UPVC double glazed front window, feature cream log burning stove, TV point, radiator, ceiling coving and ceiling point.
Dining Room
French UPVC double glazed patio doors leading to a paved yard area. Radiator, ceiling point, TV point and wooden flooring. Access to the cellar.
Dining Kitchen
A modern fitted kitchen with a range of wall and base modern units with contrasting worktops and sink unit. Touch four ring hob, extractor hood, built-in electric oven. Plumbed for Washing machine. UPVC double glazed window to side.
Lower Ground Floor
Cellars
The two chamber cellar is currently being used as a storage area, with a ceiling points and stone flooring.
First Floor
Landing
Loft access, access to all bedrooms and the bathroom.
Bedroom One
UPVC double glazed rear window, radiator and ceiling point.
Bedroom Two
UPVC double glazed front window, radiator, storage to walk in wardrobe and ceiling point.
Bedroom Three
UPVC double glazed front window, radiator and ceiling point.
Family Bathroom
A modern four piece white bathroom comprising; roll top bath, low level wc, sink unit, walk-in shower cubicle and a built-in storage cupboard. UPVC double glazed rear window and ceiling point.
Outside
Gardens
Front: Wooden gate, paved path, gravelled area with borders and shrubs.
Rear: Enclosed paved yard area and brick outhouse.
Property info
For more information about this property, please contact
JonSimon Estate Agents, BL0 on +44 1706 408097 * (local rate)
Disclaimer
Property descriptions and related information displayed on this page, with the exclusion of Running Costs data, are marketing materials provided by JonSimon Estate Agents, and do not constitute property particulars. Please contact JonSimon Estate Agents for full details and further information. The Running Costs data displayed on this page are provided by PrimeLocation to give an indication of potential running costs based on various data sources. PrimeLocation does not warrant or accept any responsibility for the accuracy or completeness of the property descriptions, related information or Running Costs data provided here.















































.gif)


